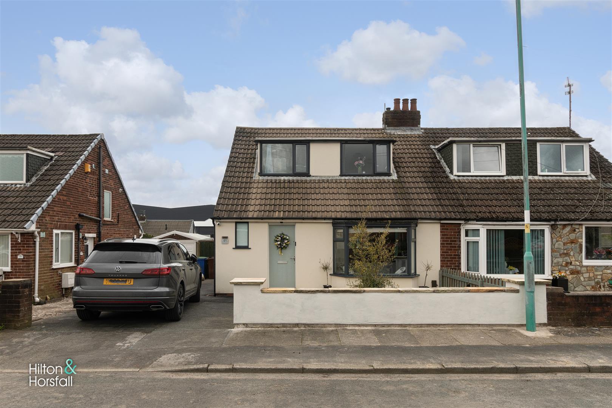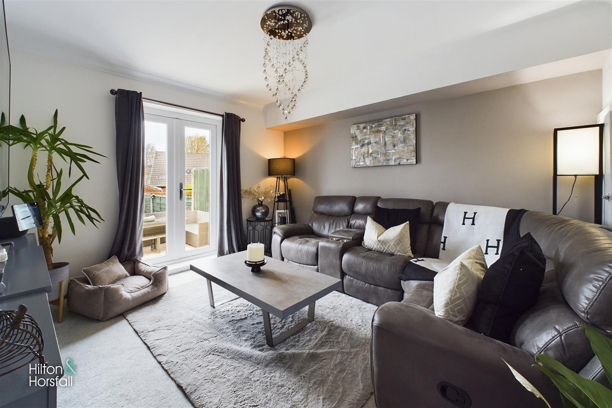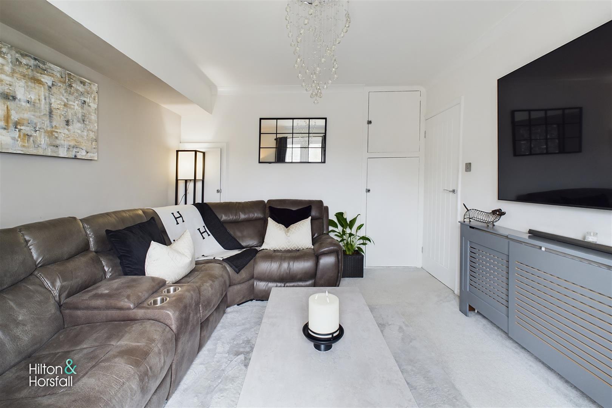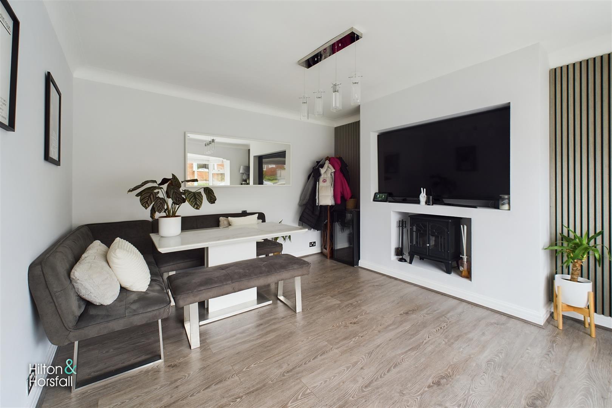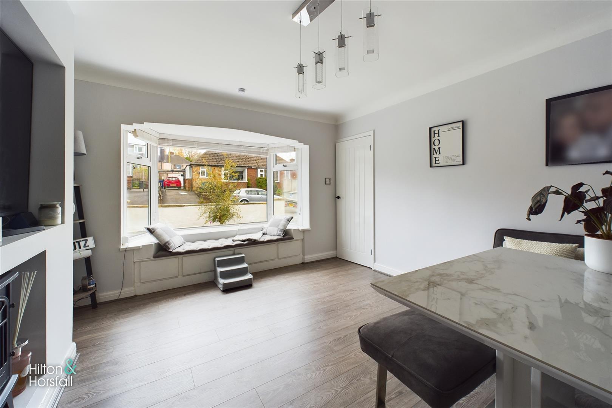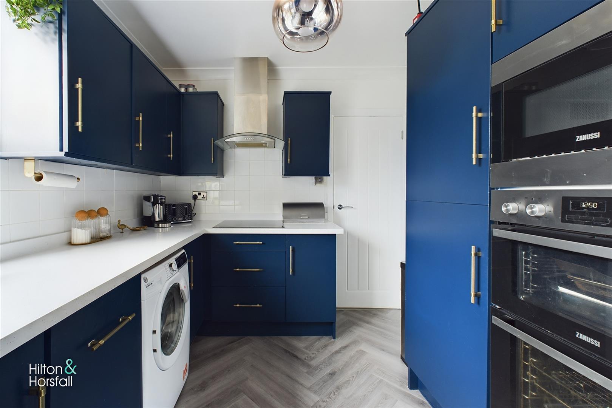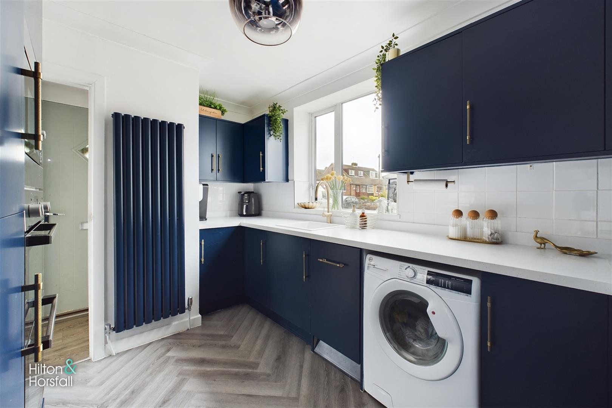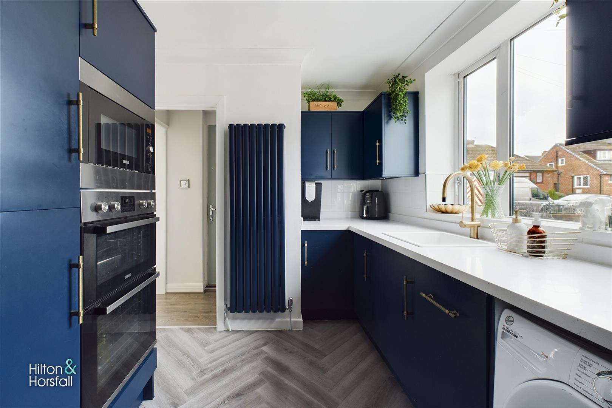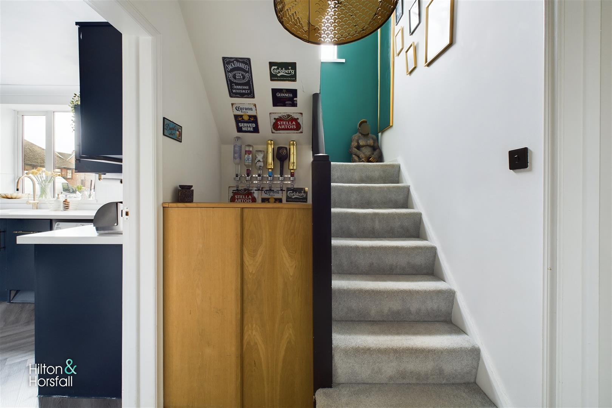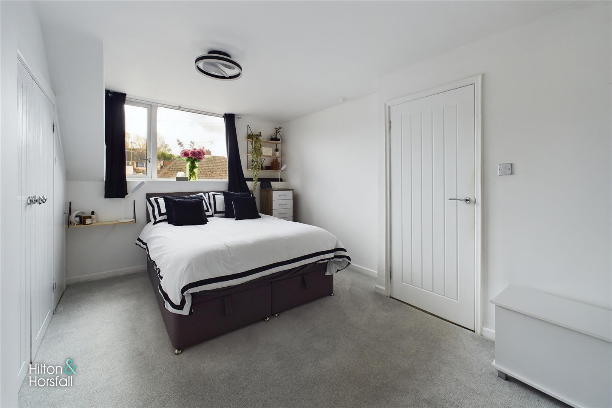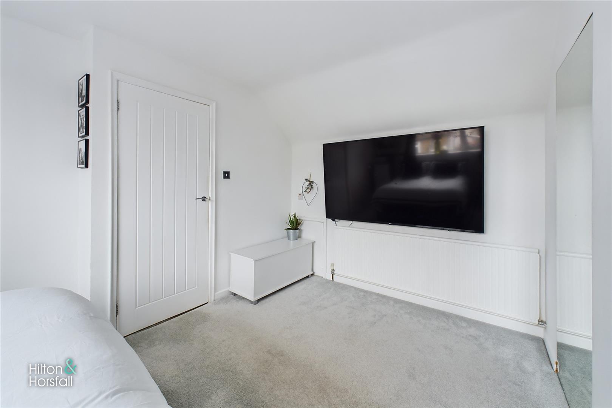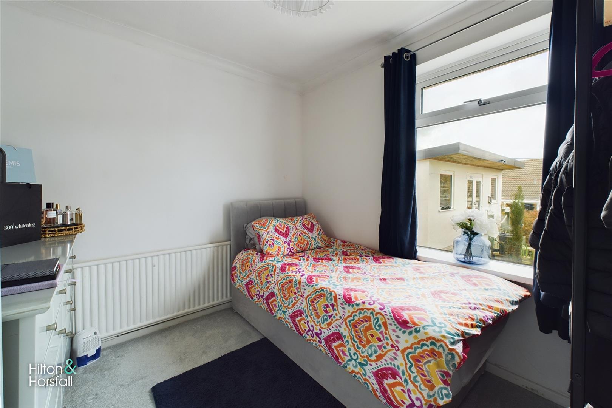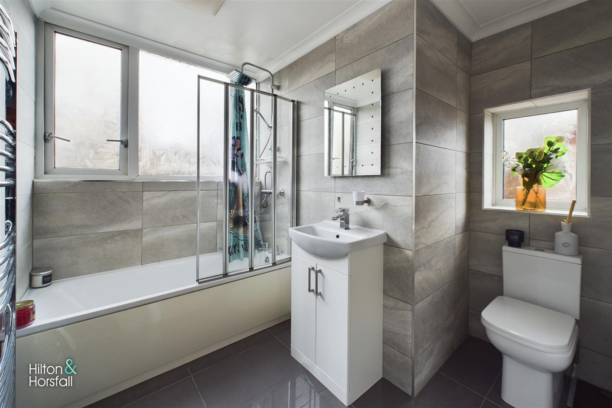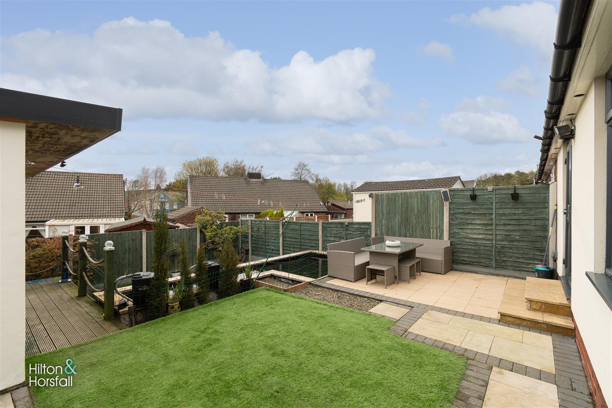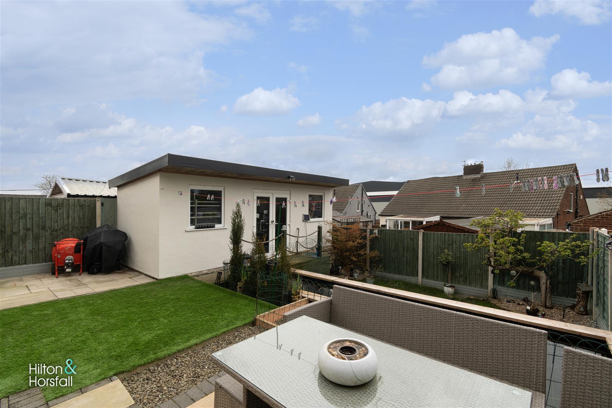Brantwood Avenue, Blackburn
Key Features
Full property description
Welcome to Brantwood Avenue, Blackburn - a charming semi-detached house that is sure to capture your heart! This delightful property boasts three cosy bedrooms, perfect for a growing family or those in need of extra space. The house features a well-appointed bathroom, ensuring convenience for all residents. As you step inside, you'll be greeted by a warm and inviting reception room, ideal for relaxing with loved ones or entertaining guests. The fitted kitchen is a chef's dream, offering ample space to whip up delicious meals for family and friends. One of the highlights of this property is the stunning garden, providing a tranquil oasis where you can unwind after a long day. Imagine enjoying a cup of tea or hosting a summer barbecue in this picturesque outdoor space. Located in an ideal location, this house offers easy access to local amenities, schools, and transport links, making it a convenient choice for daily living. Whether you're looking for a peaceful retreat or a place to create lasting memories, this semi-detached house on Brantwood Avenue is the perfect place to call home.
GROUND FLOOR
On the ground floor you will find:
SITTING / DINING ROOM 4.03 x 3.26 (13'2" x 10'8")
A family sized living room wood effect flooring, space for table and chairs, television point, electric wood burner, ceiling coving and uPVC bay fronted window.
KITCHEN 3.05m x 2.57m (10'0" x 8'5" )
Offering a range of fitted wall and base units with contrasting work surfaces over, tiled splash back, inset sink with chrome mixer tap, ceiling coving, karndean flooring, integrated Zanussi oven / grill, Zanussi microwave, fridge / freezer, 4 ring induction hob with chrome extractor hood, wall mounted modern radiator, plumbing for a washing machine and uPVC double glazed window to the side elevation.
SITTING ROOM / BEDROOM THREE 3.83 x 3.34 (12'6" x 10'11")
A family sized living room having ceiling coving, television point, space for settees, 1x central heating radiator and uPVC patio doors to the rear elevation.
BEDROOM TWO 2.55m x 2.95m (8'4" x 9'8")
A well proportioned bedroom having space for wardrobes and drawers, television point, 1x central heating radiator and uPVC double glazed window to the rear elevation.
FIRST FLOOR / LANDING
On the first floor / landing you will find:
BEDROOM ONE 4.52 x 3.02 (14'9" x 9'10")
A bedroom of double proportions with 1x central heating radiator, television point, double doors to storage and uPVC double glazed window to the front elevation.
BATHROOM
A modern three piece bathroom suite comprising of: tiled flooring and walls, panelled bathtub with rain fall shower head above and glass shower screen, ceiling coving, push button w.c, sink in vanity unit with chrome mixer tap, heated chrome towel rack and uPVC double glazed frosted window to the front and side elevation.
EXTERNALLY
360 DEGREE VIRTUAL TOUR
https://bit.ly/brantwood-knuzden
PROPERTY DETAILS
PUBLISHING
Get in touch
BOOK A VIEWINGDownload this property brochure
DOWNLOAD BROCHURETry our calculators
Mortgage Calculator
Stamp Duty Calculator
Similar Properties
-
Chatham street, Colne
£174,950 OIROUnder OfferA fantastic opportunity has arisen to acquire this beautifully presented THREE bedroomed terraced dwelling located in the popular town of Colne. Situated conveniently close by to local amenities, good schools and transport links. The M65 motorway is only a short drive away offering access to neighb...3 Bedrooms1 Bathroom2 Receptions -
Lowerhouse Lane, Burnley
£164,950 OIROUnder OfferNestled in the heart of Burnley, this charming 2-storey cottage on Lowerhouse Lane blends classic British architecture with modern comforts. The ground floor welcomes you with a spacious living room equipped with a cozy fireplace where you can unwind after a long day. Adjacent to it, the stunning fu...3 Bedrooms1 Bathroom1 Reception -
Walton Lane, Nelson
£209,950 OIROFor SaleThis charming three bedroomed property at Walton Lane, Nelson promises exclusivity, comfort and prime location in equal measures. The property boasts easy access to a range of local amenities, ensuring you stay ensconced in conveniences. Just a short distance away, you'll find the popular Pendle Wav...3 Bedrooms1 Bathroom1 Reception
