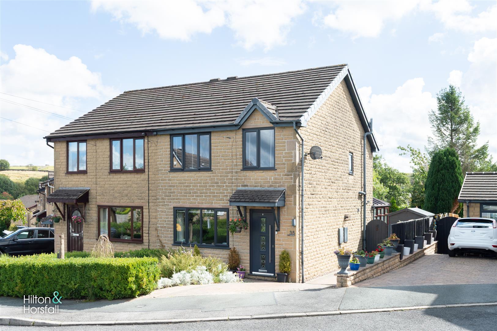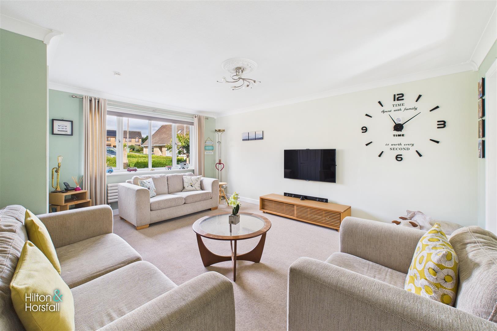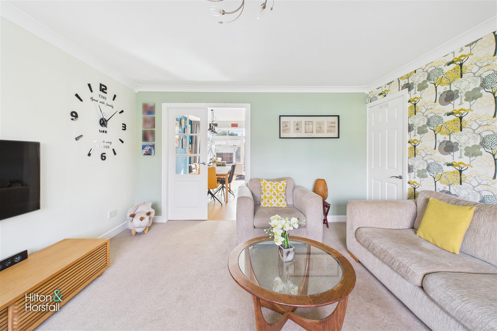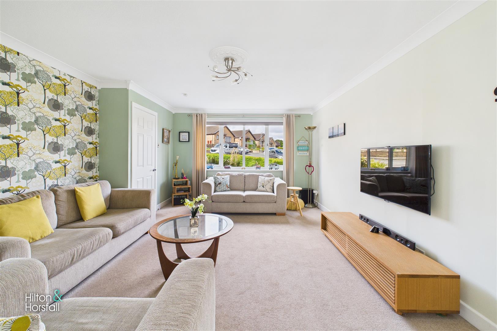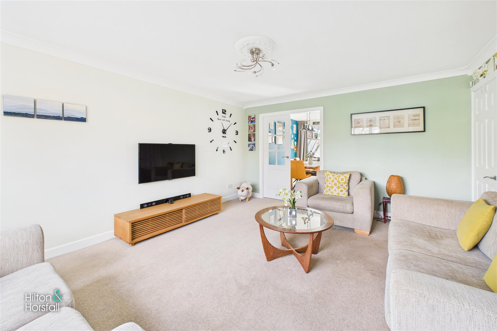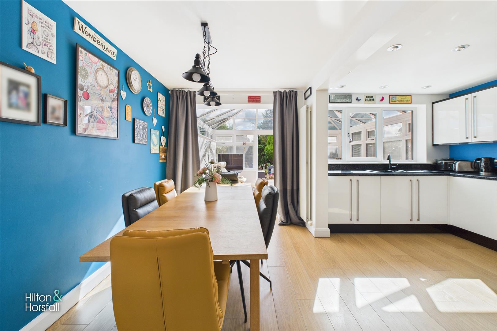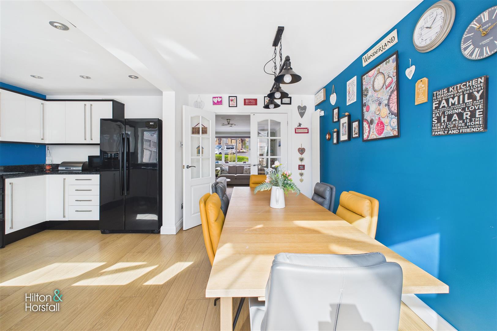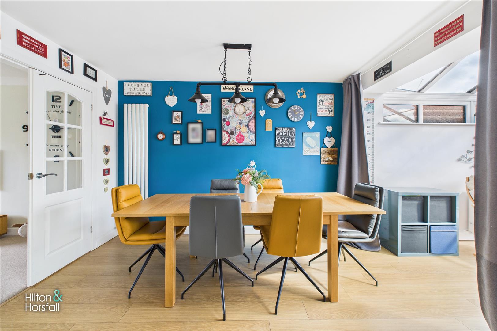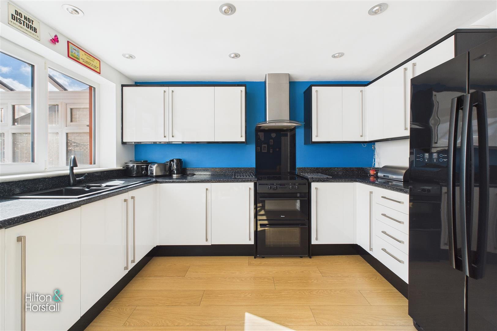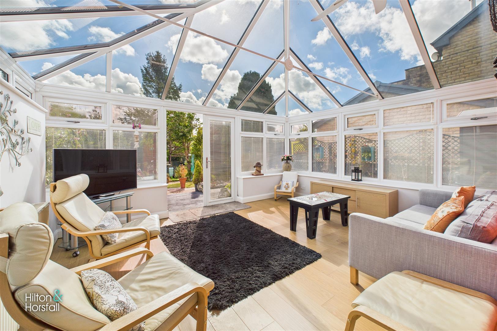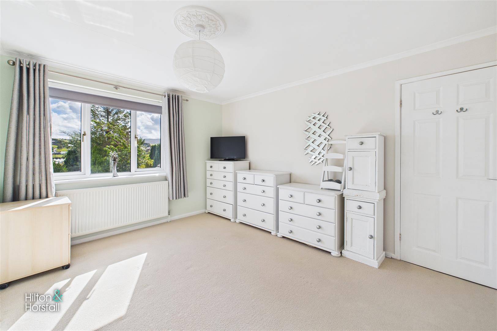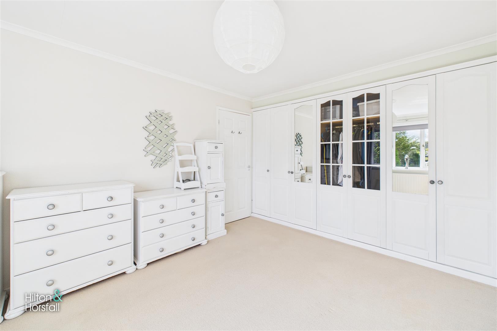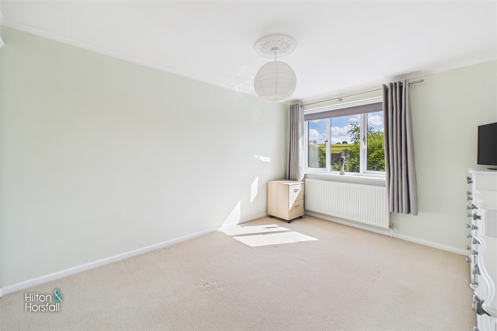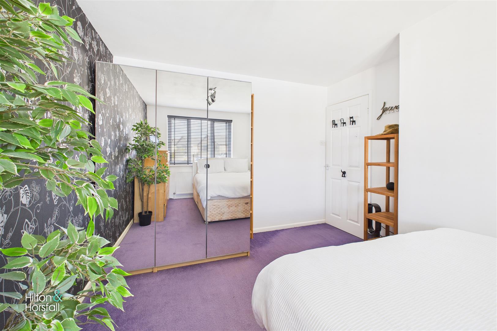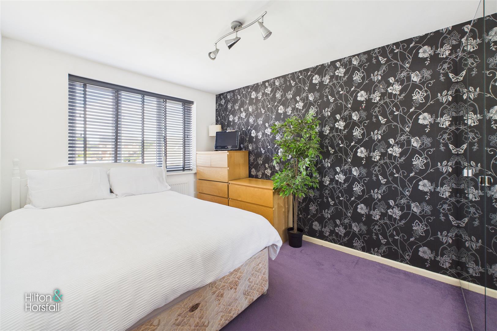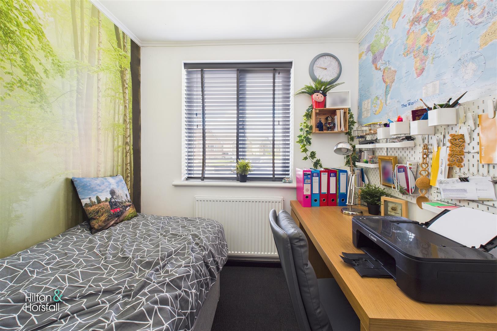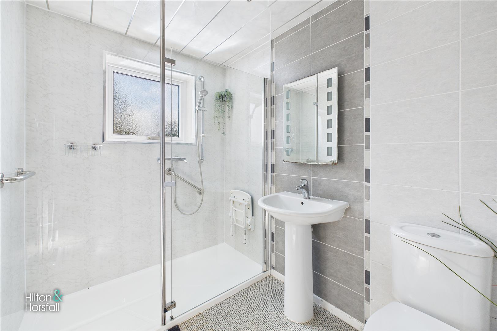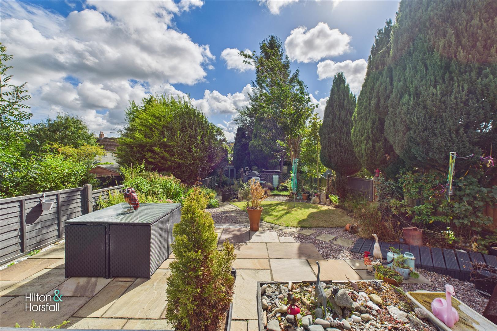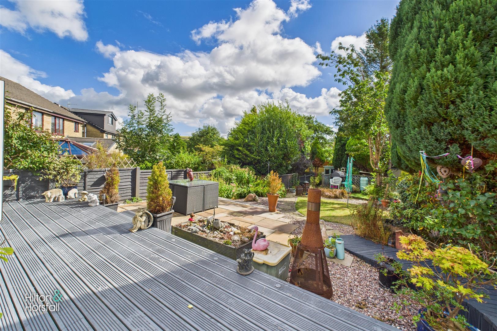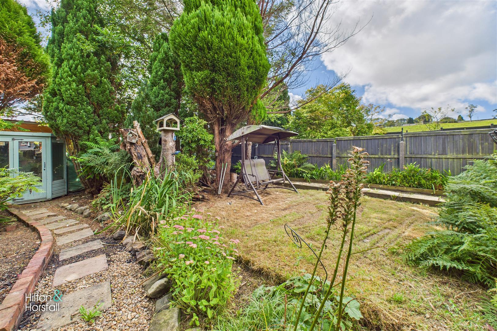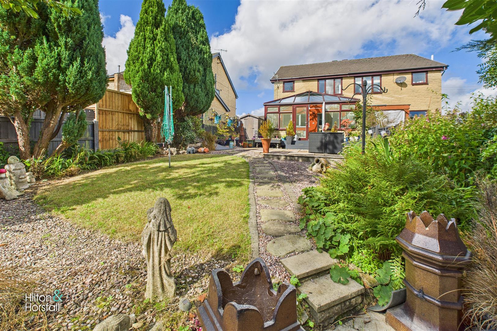Leyland Close, Trawden, Colne
Key Features
- Three-bedroom semi-detached home
- Spacious garden room extension
- Generous landscaped rear garden
- Off-road parking to the front
- Sought-after Trawden location
- Ideal for families and first-time buyers
Full property description
An attractive three-bedroom semi-detached home, located in the ever-popular village of Trawden. This modern family home has been extended to the rear to provide a spacious garden room, while still offering a comfortable balance of living and bedroom accommodation. The property is well-presented throughout and enjoys a generous, mature rear garden with multiple seating areas, ideal for families and entertaining.
Set within a quiet cul-de-sac, this home also benefits from a driveway providing ample off-road parking. With countryside walks nearby, yet close to all local amenities and good transport links, this property is perfectly placed for a variety of buyers.
GROUND FLOOR
ENTRANCE HALLWAY
LIVING ROOM 4.034m x 5.038m (13'2" x 16'6")
A bright and generously sized reception room, enjoying a large front-facing window that floods the space with natural light. This stylishly presented room offers ample space for family seating and features tasteful décor with a mix of soft tones and a striking feature wall. Ideal for both relaxing and entertaining, the room also benefits from direct access through to the dining room.
KITCHEN 3.542m x 2.455m (11'7" x 8'0")
A modern fitted kitchen with a range of sleek gloss wall and base units, complemented by contrasting work surfaces and splashbacks. The design incorporates a built-in oven with extractor hood, inset sink unit, and space for additional appliances including an American-style fridge freezer. The kitchen is open plan to the dining area, creating an ideal space for family living and entertaining.
DINING AREA 3.558m x 2.375m (11'8" x 7'9")
Open plan to the kitchen, this versatile dining space is perfect for family meals and entertaining. The room is filled with natural light from the adjoining garden room and is large enough to accommodate a full-size dining table. Finished with modern décor and wood-effect flooring, it seamlessly connects the kitchen, living room, and garden room, creating a fantastic flow throughout the ground floor.
GARDEN ROOM 3.977m x 4.584m (13'0" x 15'0")
A fantastic addition to the home, this spacious garden room enjoys a pitched glazed roof and wraparound windows, filling the space with natural light and offering lovely views over the rear garden. With French doors opening directly to the patio, it creates the perfect spot for relaxing, entertaining, or enjoying the outdoors all year round.
FIRST FLOOR / LANDING
BEDROOM ONE 3.130m x 3.991m plus robes (10'3" x 13'1" plus rob
A spacious double bedroom positioned to the rear of the property, enjoying open views towards the surrounding countryside. The room benefits from a full wall of fitted wardrobes providing excellent storage solutions, along with neutral décor that enhances the sense of light and space.
BEDROOM TWO 3.156m x 3.994m (10'4" x 13'1")
A well-proportioned double bedroom located to the front of the property. This room is tastefully decorated with a bold feature wall and includes fitted mirrored wardrobes providing excellent storage. A large front-facing window allows plenty of natural light to flow in, enhancing the sense of space.
BEDROOM THREE 2.413m x 2.265m (7'10" x 7'5")
A single bedroom situated to the front of the property, currently used as a combination bedroom and study space. Featuring a large window allowing in plenty of natural light, this room is ideal for a child’s bedroom, home office, or dressing room.
SHOWER ROOM
A modern and well-presented shower room comprising a large walk-in shower with glass screen, pedestal wash basin, and low-level WC. Finished with contemporary wall and floor tiling, chrome fittings, and a heated towel rail, this stylish room offers both practicality and comfort.
LOCATION
Trawden is a highly regarded village surrounded by scenic countryside yet within easy reach of Colne and its many amenities, including shops, schools, restaurants, and transport links. The property is well placed for commuting via the M65 motorway and for enjoying nearby walking routes, open countryside, and local landmarks.
PROPERTY DETAIL
Unless stated otherwise, these details may be in a draft format subject to approval by the property's vendors. Your attention is drawn to the fact that we have been unable to confirm whether certain items included with this property are in full working order. Any prospective purchaser must satisfy themselves as to the condition of any particular item and no employee of Hilton & Horsfall has the authority to make any guarantees in any regard. The dimensions stated have been measured electronically and as such may have a margin of error, nor should they be relied upon for the purchase or placement of furnishings, floor coverings etc. Details provided within these property particulars are subject to potential errors, but have been approved by the vendor(s) and in any event, errors and omissions are excepted. These property details do not in any way, constitute any part of an offer or contract, nor should they be relied upon solely or as a statement of fact. In the event of any structural changes or developments to the property, any prospective purchaser should satisfy themselves that all appropriate approvals from Planning, Building Control etc, have been obtained and complied with.
PUBLISHING
You may download, store and use the material for your own personal use and research. You may not republish, retransmit, redistribute or otherwise make the material available to any party or make the same available on any website, online service or bulletin board of your own or of any other party or make the same available in hard copy or in any other media without the website owner's express prior written consent. The website owner's copyright must remain on all reproductions of material taken from this website. www.hilton-horsfall.co.uk
To the front of the property is a driveway providing off-road parking. To the rear is a particularly generous garden, beautifully landscaped with lawn, mature borders, pathways, decked and flagged seating areas, and space for outdoor dining. A fantastic garden ideal for families, children, and pets.
What's Nearby?
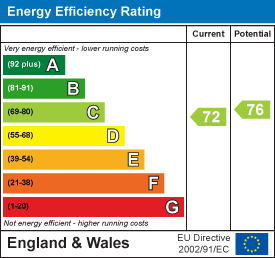
Get in touch
Download this property brochure
DOWNLOAD BROCHURETry our calculators
Mortgage Calculator
Stamp Duty Calculator
Similar Properties
-
Skipton Road, Trawden
£235,000Under OfferThis charming semi-detached dwelling on Skipton Road is located in the delightful village of Trawden. This property boasts a modern fitted kitchen, family sized living room, three well proportioned bedrooms and a modern three piece bathroom suite. The property features a lovely rear two tier elevat...3 Bedrooms1 Bathroom1 Reception -
Briercliffe Road, Burnley
£234,950 OIROSold STCAn immaculate, fully renovated three bedroom semi–detached home located on Briercliffe Road, Burnley. This modern property has been finished to a high standard throughout, offering stylish living accommodation ideal for families or first–time buyers alike. The home boasts a welcoming entrance, s...3 Bedrooms1 Bathroom1 Reception -
Plot 10, Millers Green, Worsthorne, Burnley
£259,950Sold STCA wonderful THREE bedroomed mews home located in the picturesque village of Worsthorne comprising of a welcoming entrance hallway leading to a family sized living room, large dining kitchen and a ground floor w.c. The first floor has THREE spacious bedrooms one which has a ensuite and a 3-piece hous...3 Bedrooms2 Bathrooms1 Reception
