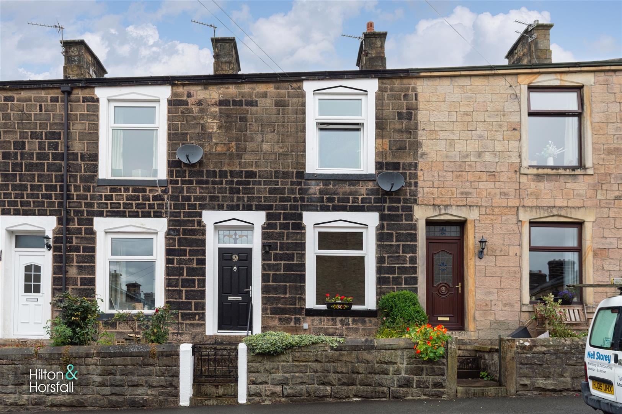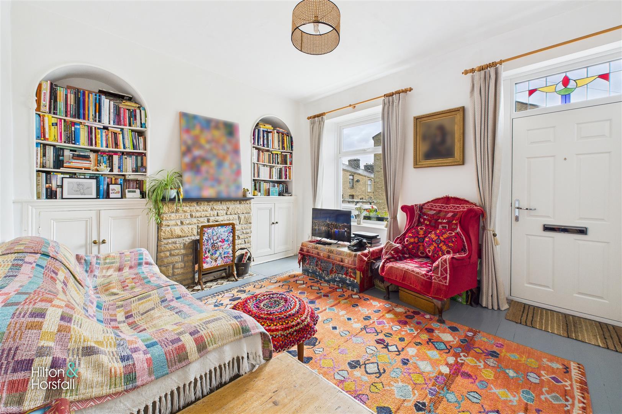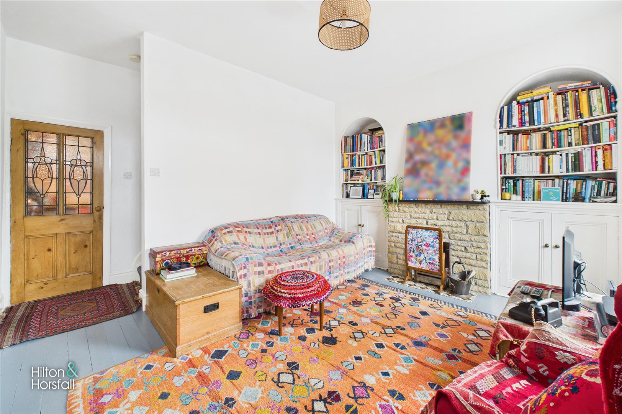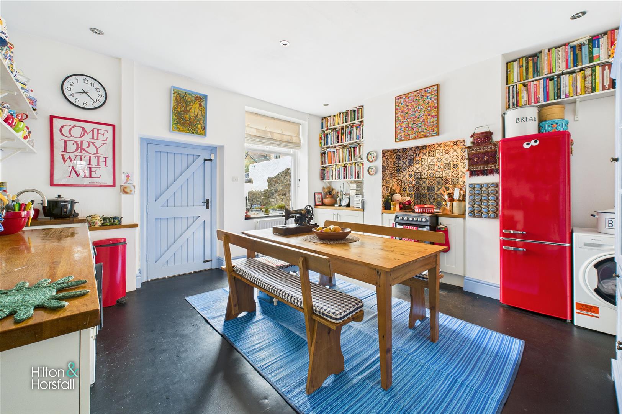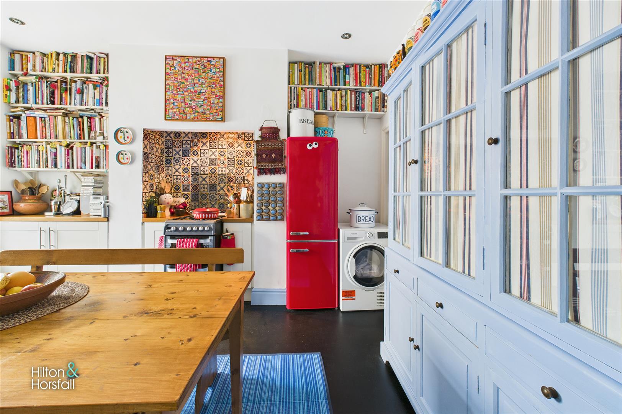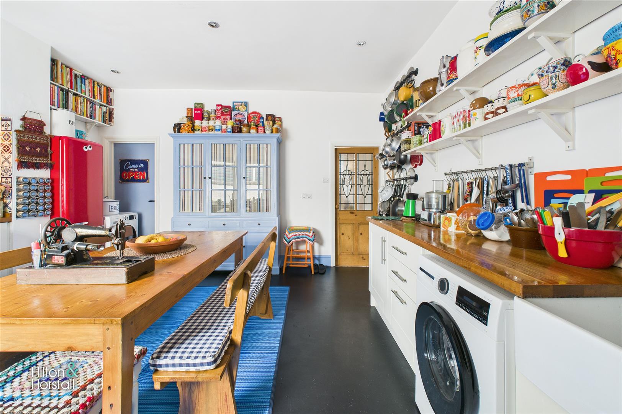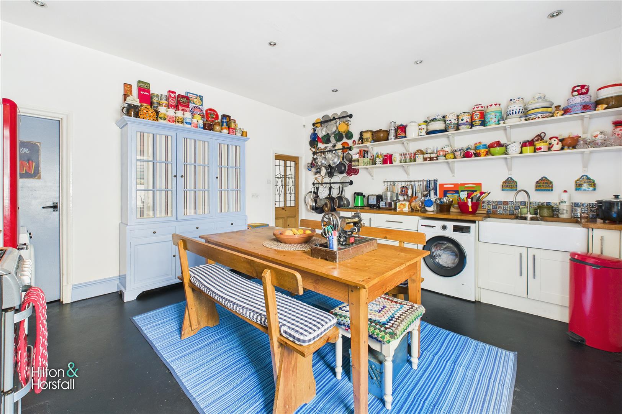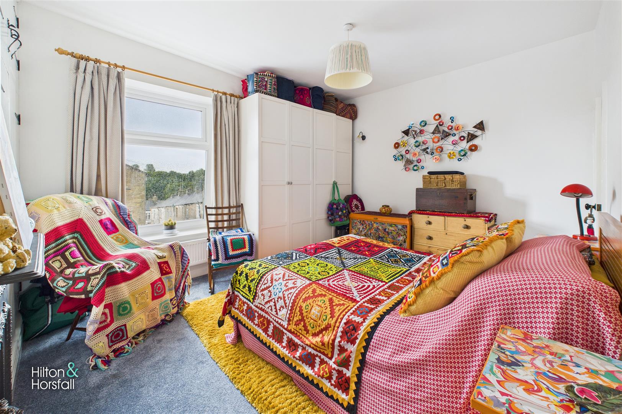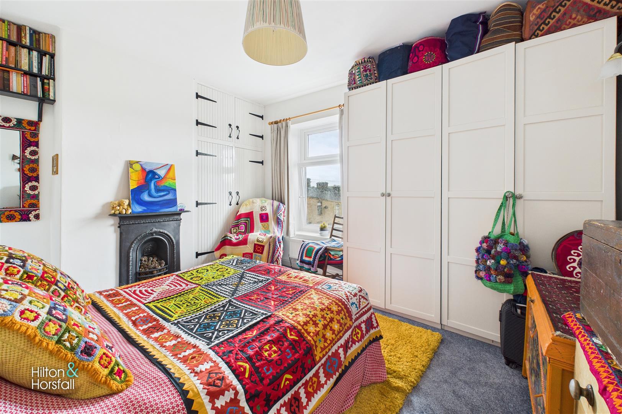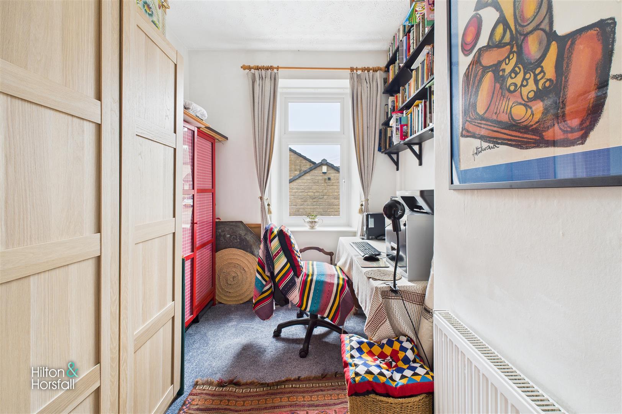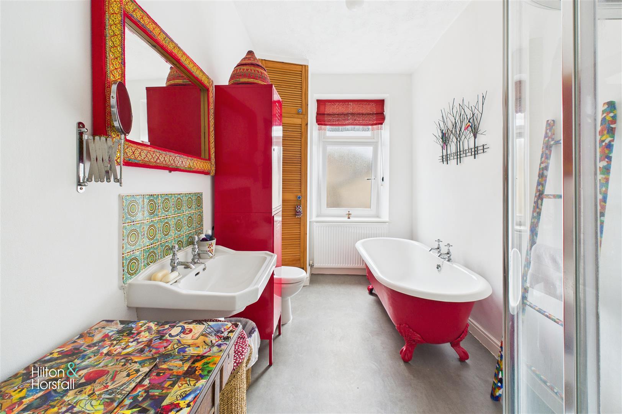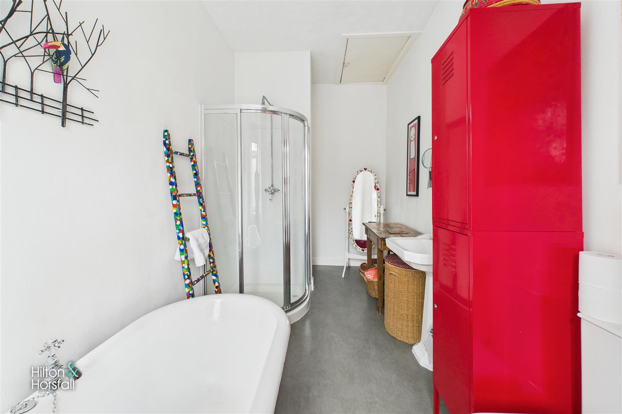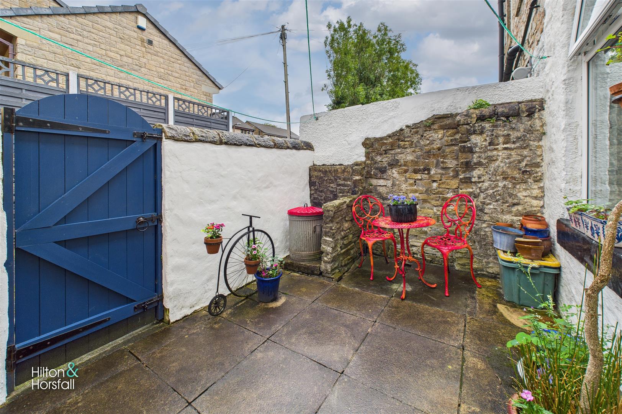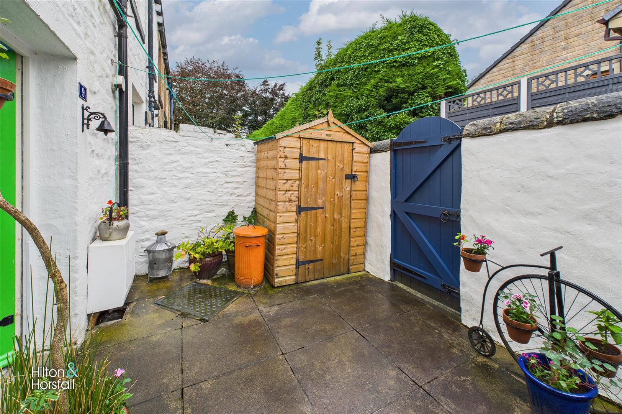Peter Street, Barrowford
Key Features
- Two-bedroom mid-terrace home
- Spacious dining kitchen
- Four-piece bathroom suite
- Baxi combi boiler (2022, 10-year warranty)
- Fully uPVC double glazed
- Enclosed rear yard with storage
Full property description
NO CHAIN. A well-presented two-bedroom mid-terrace property located in the highly sought-after village of Barrowford. This home offers a great blend of traditional character and modern convenience, making it an ideal purchase for first-time buyers, downsizers, or buy-to-let investors.
The property benefits from a Baxi combi boiler installed in 2022 with a 10-year warranty, fully uPVC double glazing throughout, and a living flame gas fire in the lounge. In addition, a damp proof course was carried out in 2002 and still carries its 30-year guarantee, providing peace of mind for the new owners.
GROUND FLOOR
LIVING ROOM 4.08m x 4.65m (13'4" x 15'3")
A welcoming reception room positioned to the front of the property, featuring a living flame gas fire set within a stone surround, creating a cosy focal point. The room is enhanced by built-in alcove shelving and storage cupboards, providing both practicality and character. A uPVC double glazed window allows natural light to flow through, complemented by a stained-glass overlight above the entrance door.
DINING KITCHEN 4.46m x 4.27m (14'7" x 14'0")
A spacious and versatile dining kitchen positioned to the rear of the property, offering plenty of room for family dining and entertaining. The kitchen is fitted with a range of base units, solid wood work surfaces, and a ceramic Belfast sink. There is ample storage, shelving, and display space, with additional alcove shelving and cupboards. A striking feature tiled splashback enhances the cooking area, and the room is well lit by recessed spotlights and a uPVC double glazed window overlooking the rear yard. The back door provides direct access to the outdoor space.
FIRST FLOOR / LANDING
BEDROOM ONE 4.08m x 3.60m (13'4" x 11'9")
A generous double bedroom located to the front of the property, fitted with ample built-in wardrobe storage and a feature cast iron fireplace that adds character and charm. A uPVC double glazed window provides pleasant outlooks across the street, while the neutral décor and carpeted flooring create a light and comfortable space.
BEDROOM TWO 2.45m x 3.41m (8'0" x 11'2")
Situated to the rear of the property, this bedroom is currently utilised as a home office but offers flexibility for use as a single bedroom, dressing room, or nursery. A uPVC double glazed window overlooks the rear, and the room is finished with shelving and neutral décor.
BATHROOM 2.06m x 4.35m
A spacious four-piece bathroom comprising a freestanding roll-top bath with claw feet, a separate corner shower cubicle, pedestal wash basin, and low-level WC. The room is enhanced with bold décor accents, built-in storage, and a frosted uPVC double glazed window to the rear that provides natural light while maintaining privacy.
LOCATION
Located in the heart of Barrowford, this property is ideally positioned for access to a range of local amenities including boutique shops, cafés, bars, and restaurants. The village also offers highly regarded schools, leisure facilities, and beautiful riverside walks. For commuters, excellent transport links are available with convenient access to the M65 motorway network, providing easy travel to Burnley, Preston, Manchester, and beyond. Nearby Nelson and Colne railway stations also offer regular services to surrounding towns and cities. Barrowford is a sought-after village, combining a welcoming community atmosphere with the benefit of countryside surroundings, making it a popular choice for both families and professionals.
360 DEGREE VIRTUAL TOUR
https://tour.giraffe360.com/peter-street-barrowford
PROPERTY DETAIL
Unless stated otherwise, these details may be in a draft format subject to approval by the property's vendors. Your attention is drawn to the fact that we have been unable to confirm whether certain items included with this property are in full working order. Any prospective purchaser must satisfy themselves as to the condition of any particular item and no employee of Hilton & Horsfall has the authority to make any guarantees in any regard. The dimensions stated have been measured electronically and as such may have a margin of error, nor should they be relied upon for the purchase or placement of furnishings, floor coverings etc. Details provided within these property particulars are subject to potential errors, but have been approved by the vendor(s) and in any event, errors and omissions are excepted. These property details do not in any way, constitute any part of an offer or contract, nor should they be relied upon solely or as a statement of fact. In the event of any structural changes or developments to the property, any prospective purchaser should satisfy themselves that all appropriate approvals from Planning, Building Control etc, have been obtained and complied with.
PUBLISHING
You may download, store and use the material for your own personal use and research. You may not republish, retransmit, redistribute or otherwise make the material available to any party or make the same available on any website, online service or bulletin board of your own or of any other party or make the same available in hard copy or in any other media without the website owner's express prior written consent. The website owner's copyright must remain on all reproductions of material taken from this website. www.hilton-horsfall.co.uk
The property is constructed in stone and set within a popular residential street close to the centre of Barrowford. To the front, there is a gated forecourt with a stone boundary wall, providing a neat and welcoming entrance. To the rear, there is a charming enclosed yard with flagged patio areas, raised beds, and space for outdoor seating and storage.
What's Nearby?

Get in touch
BOOK A VIEWINGDownload this property brochure
DOWNLOAD BROCHURETry our calculators
Mortgage Calculator
Stamp Duty Calculator
Similar Properties
-
Clough Springs, Barrowford
£160,000 OIROSold STCA fantastic opportunity to acquire this spacious ground floor apartment located within the heart of Barrowford. This dwelling affords many noteworthy features throughout and briefly comprises of: an entrance hallway with inbuilt storage and secure phone entry system, a family sized living room which...2 Bedrooms1 Bathroom1 Reception -
Hillside View, Brierfield
£159,950 OIROSold STCA well-proportioned two-bedroom semi-detached home located in a popular residential area, offering versatile living space both inside and out.The ground floor comprises a bright and comfortable living room, a separate dining room ideal for entertaining, a fitted kitchen, and a useful utility room. A...2 Bedrooms1 Bathroom2 Receptions -
Northlight Parade, Brierfield
£169,950 OIROSold STCNorthlight Parade is a stunning complex of Apartments located just off the M65 motorway. Providing easy access through to neighbouring towns and cities such as: Burnley, Blackburn and Preston. This apartment is located on the third floor which can be accessed via a staircase or lifts. Apartment 306 ...2 Bedrooms2 Bathrooms1 Reception
