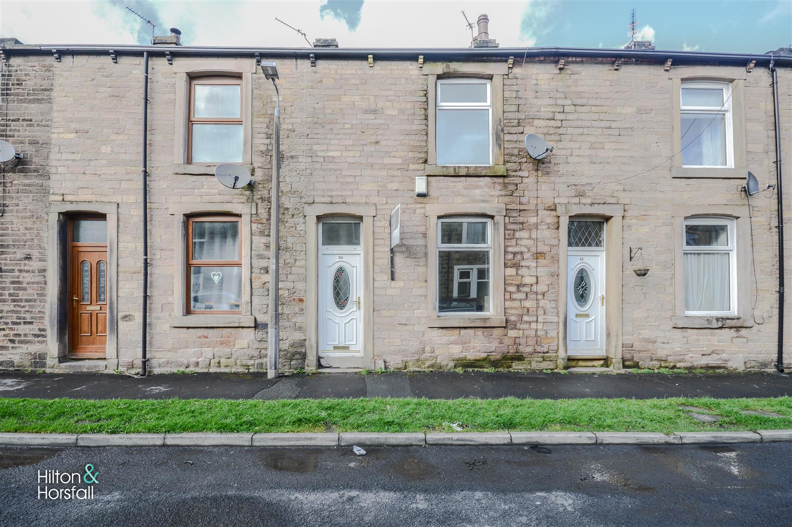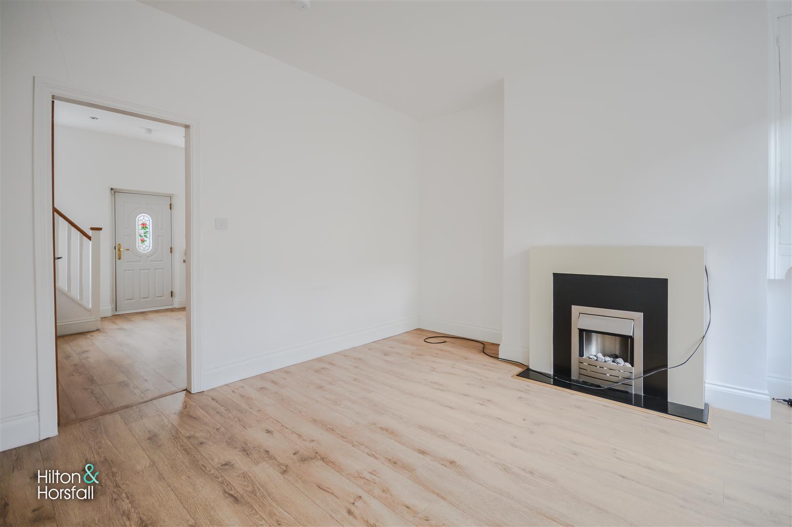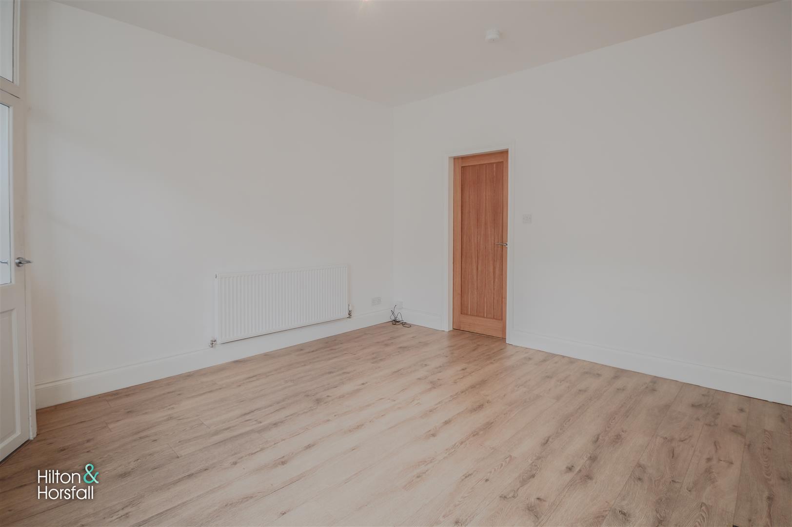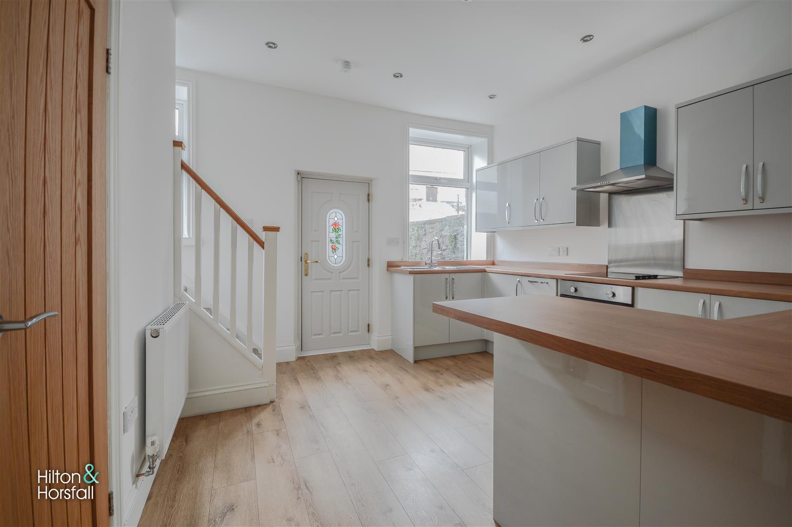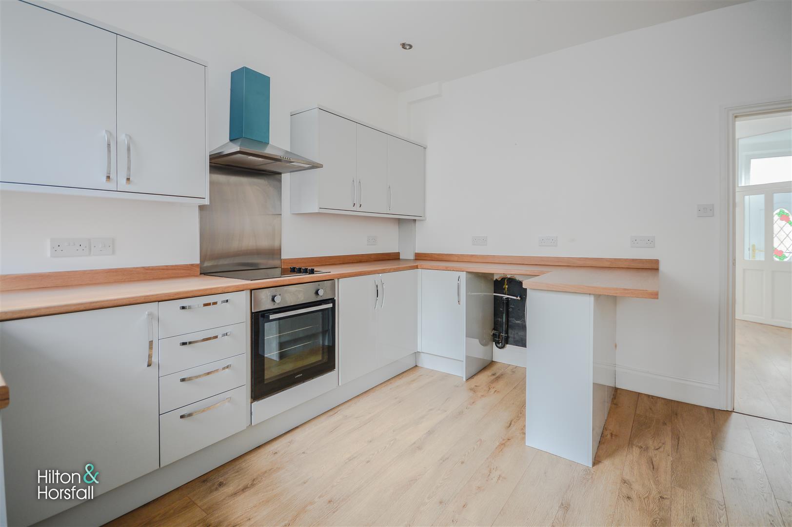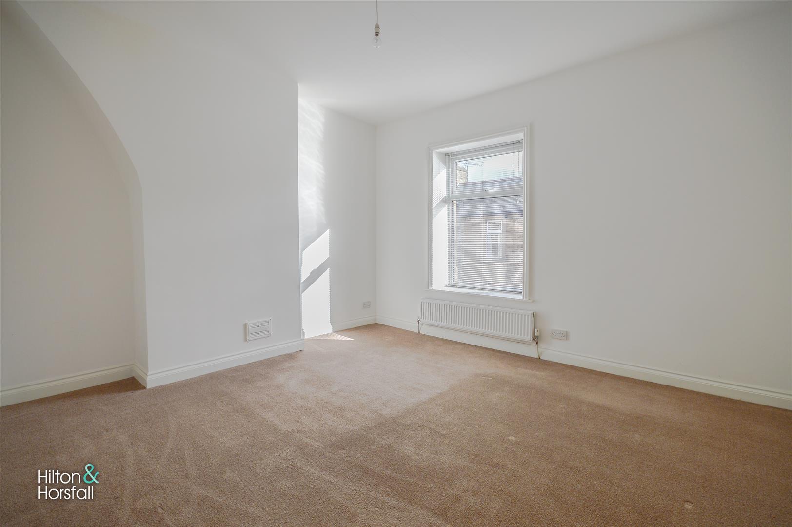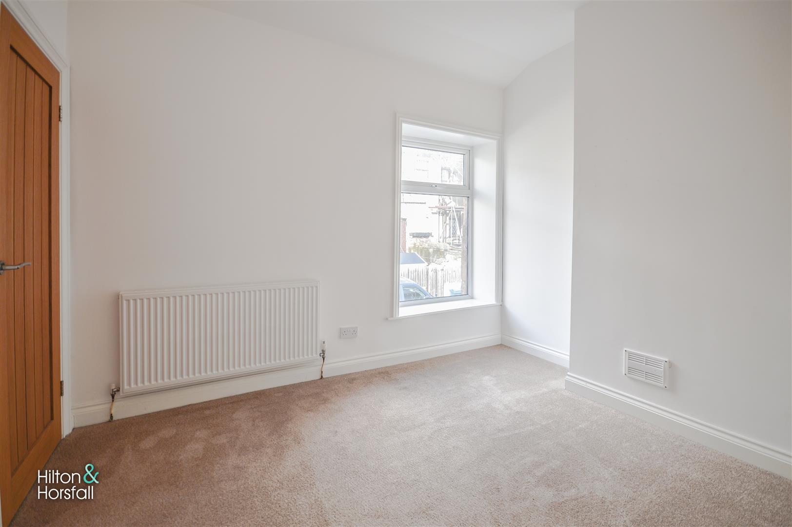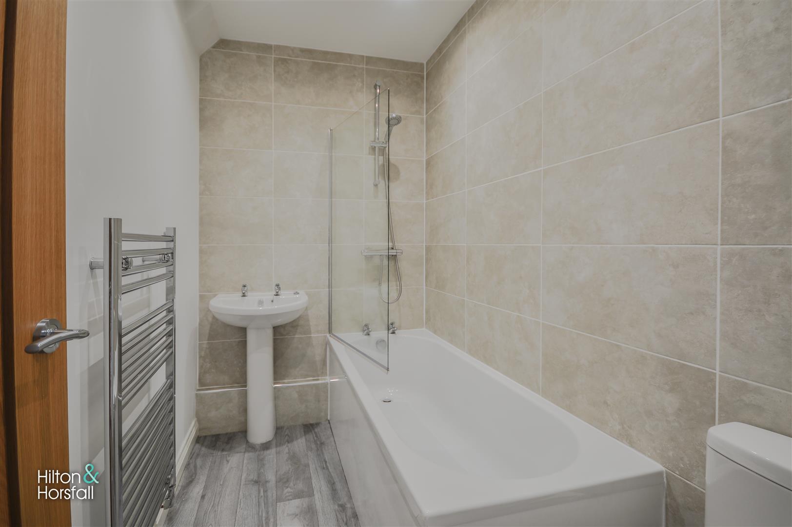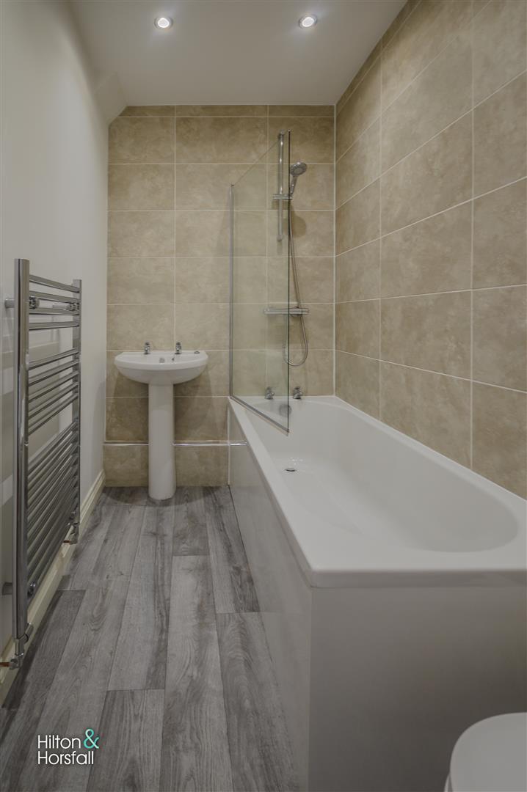Hambledon View, Read, Lancashire
Key Features
Full property description
We are delighted to offer onto the market this two bedroom mid terrace dwelling located in the popular village of Read, modernised throughout this property offers a living room, dining kitchen with breakfast bar and under stair storage, two double bedrooms to the first floor and a three piece white bathroom suite. Early viewing is advised. No Pets, no DSS.
MAIN DESCRIPTION
We are delighted to offer onto the market this two bedroom mid terrace dwelling located in the popular village of Read, modernised throughout this property offers a living room, dining kitchen with breakfast bar and under stair storage, two double bedrooms to the first floor and a three piece white bathroom suite. Early viewing is advised. No Pets, no DSS.
GROUND FLOOR
LIVING ROOM 4.320m x 4.321m (14'2" x 14'2")
With a television point, feature gas flamed fireplace, uPVC double glazed window unit, laminate wood flooring and a radiator.
KITCHEN 3.421m x 3.785m (11'2" x 12'5")
A modern kitchen with a range of fitted wall and base units with contrasting work surface over, a breakfast bar, Lamona oven with electric hob and extraction hood over, Lamona double stainless steel sink and drainer, plumbing for a washing machine, two uPVC double glazed window units, radiator and under stair storage.
FIRST FLOOR/LANDING
BEDROOM ONE 4.328m x 4.340m (14'2" x 14'2")
With a uPVC double glazed window unit and a radiator.
BEDROOM TWO 3.395m x 2.852m (11'1" x 9'4")
Another double bedroom with a radiator, uPVC double glazed window unit, a radiator and over stair storage cupboard with combination house boiler.
BATHROOM 1.473m x 2.484m (4'9" x 8'1")
A three piece white bathroom suite with a low level push button W.C., panelled bath tub with shower over and glass shower screen, chrome heated towel radiator, pedestal hand basin and tiled walls & flooring.
EXTERNALLY
An enclosed rear yard.
PUBLISHING
You may download, store and use the material for your own personal use and research. You may not republish, retransmit, redistribute or otherwise make the material available to any party or make the same available on any website, online service or bulletin board of your own or of any other party or make the same available in hard copy or in any other media without the website owner's express prior written consent. The website owner's copyright must remain on all reproductions of material taken from this website. www.hilton-horsfall.co.uk
What's Nearby?

Download this property brochure
DOWNLOAD BROCHURETry our calculators
Rental Affordability Calculator
Similar Properties
-
Gill Street, Colne
£675 pcmTo LetAn end-terrace dwelling situated in a popular and convenient area of Colne, within easy reach of local schools, shops, and transport links. The property has been recently refurbished throughout and offers stylish, move-in-ready accommodation comprising a bright and spacious living room together with...2 Bedrooms1 Bathroom1 Reception -
Clayton Street, Barnoldswick
£725 pcmLet AgreedA well-presented two-bedroom mid-terrace property situated in a popular and convenient area of Barnoldswick, close to the town centre and its many amenities. The accommodation offers a bright and spacious living room, a modern fitted breakfast kitchen, two good-sized bedrooms, and a stylish three-pi...2 Bedrooms1 Bathroom1 Reception
