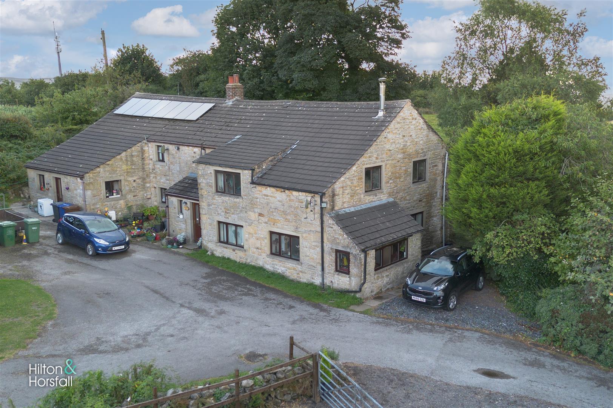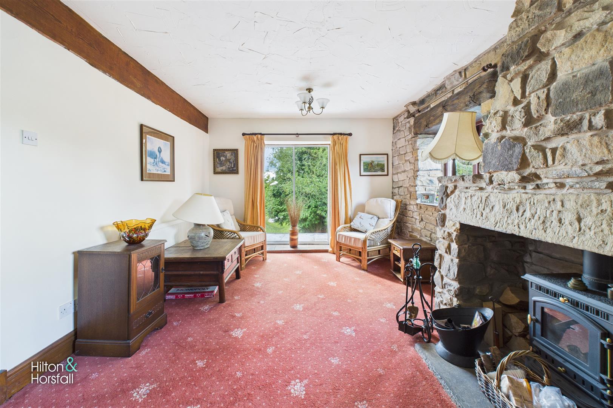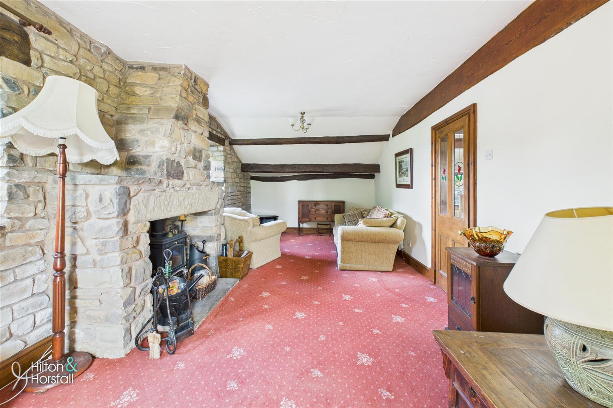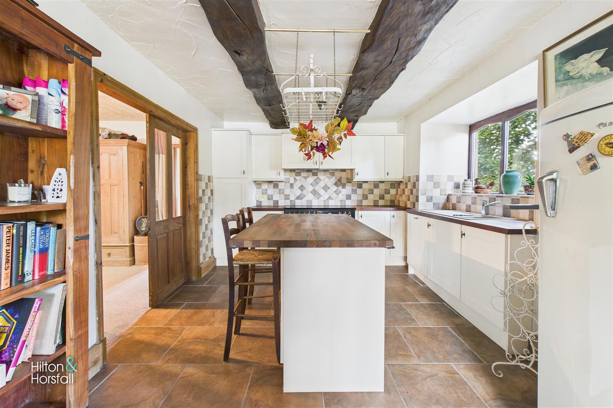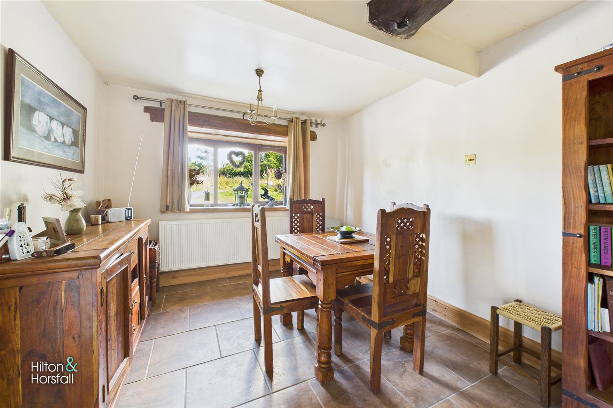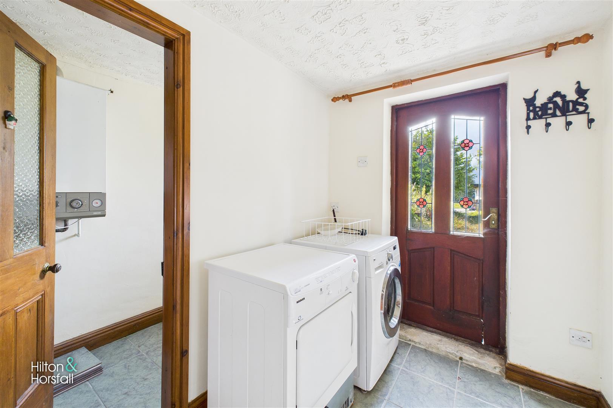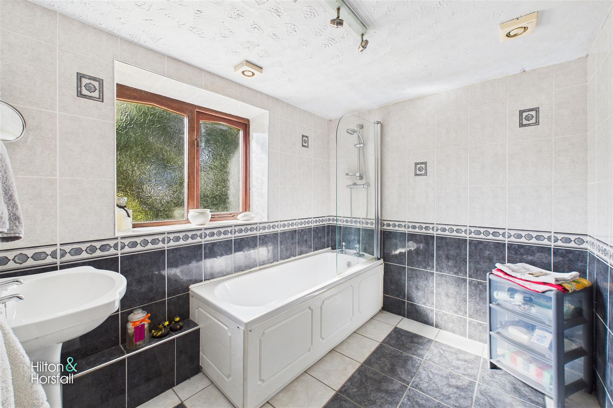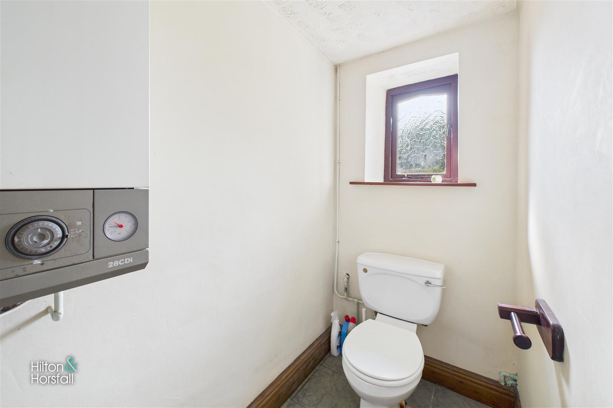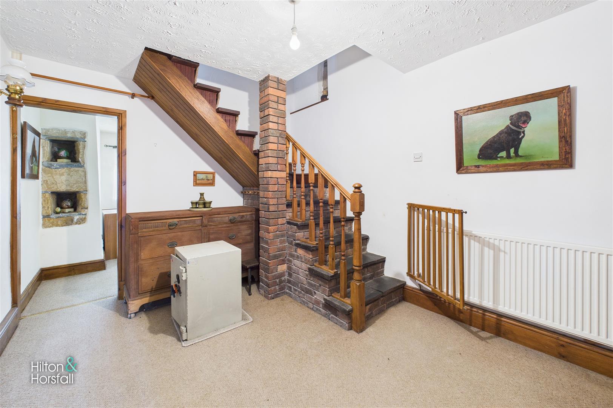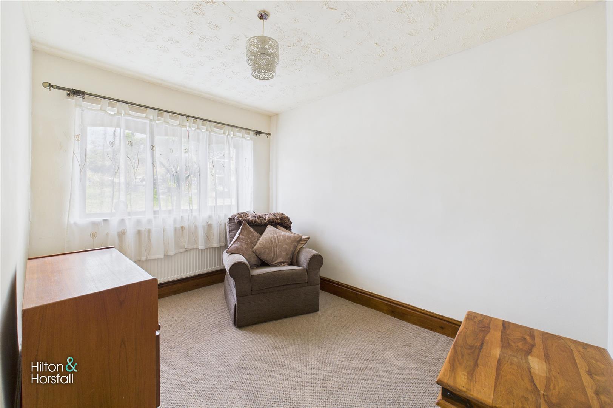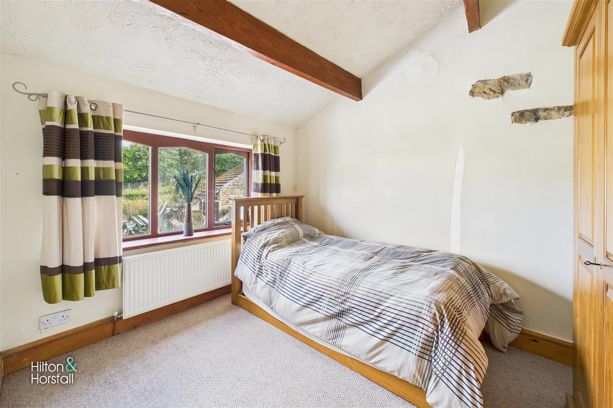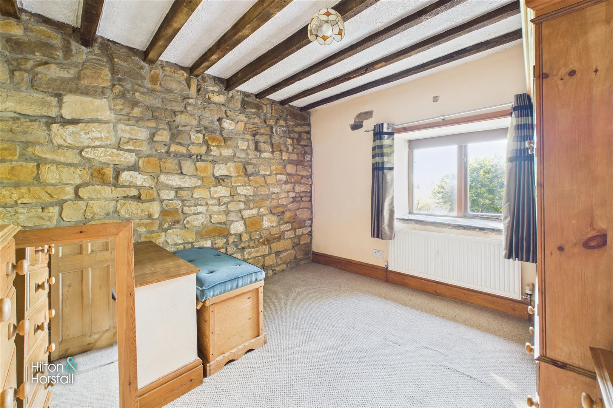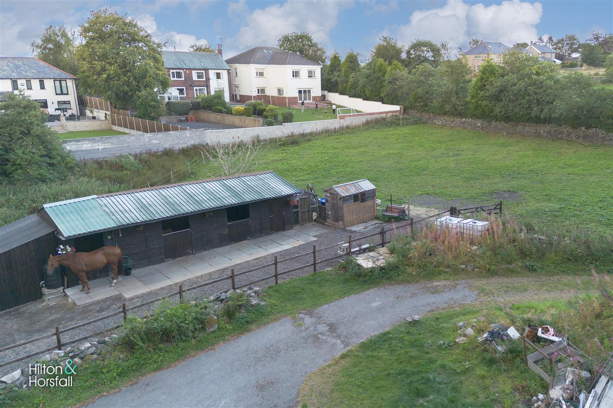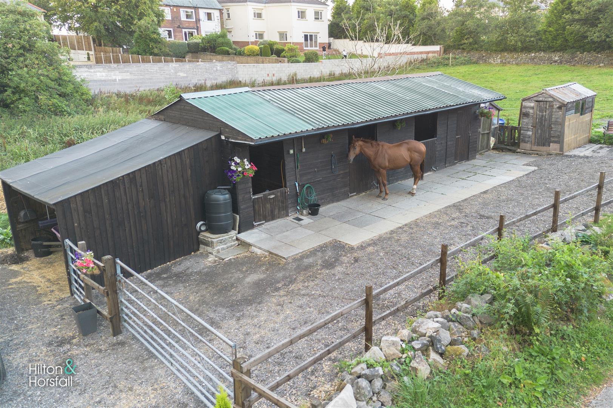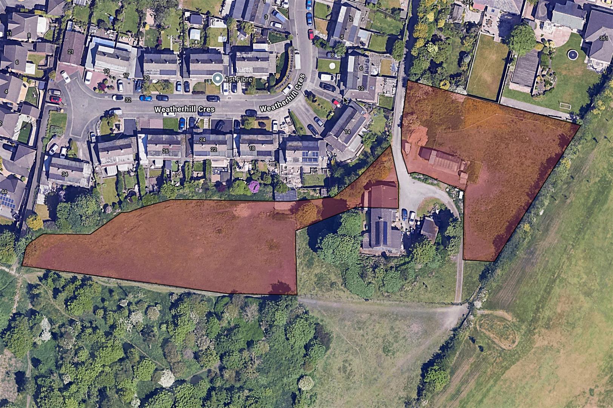Dog Edge, Kings Causeway, Brierfield
Key Features
- Two / three bedroom semi-detached farmhouse
- Dining kitchen plus versatile reception / bedroom spaces
- Spacious first floor living room with countryside views
- Bathroom and separate WC on the ground floor
- Substantial plot approx 1.24 acre with stables and paddock area for horses
- Offered for sale with no onward chain
Full property description
Nestled along Kings Causeway in Brierfield, Dog Edge is a charming semi-detached stone property offering a unique blend of character, space, and countryside living. Arranged across two floors, the home provides flexible accommodation with two first floor bedrooms, a spacious living room, and versatile ground floor spaces that can be used as additional bedrooms, sitting areas, or home offices to suit modern family life.
Set on a substantial plot, the property enjoys the benefit of stables, outbuildings, and paddock areas — making it an ideal purchase for those with equestrian interests or buyers simply seeking a home with land and versatility. Surrounded by greenery yet conveniently placed for local towns and transport links, it offers a rare balance of rural charm and accessibility. Offered for sale with no onward chain.
GROUND FLOOR
ENTRANCE / BOOT ROOM
DINING KITCHEN 7.10m x 3.09m (23'3" x 10'1")
A generous farmhouse-style dining kitchen fitted with a range of wall and base units, complemented by tiled splashbacks and a central island with breakfast bar seating. The room is finished with tiled flooring and exposed beams to the ceiling, adding charm and character. A large window to the front aspect allows for excellent natural light, while there is ample space for a dining table, making this a true heart of the home.
INNER HALLWAY 3.98m x 2.99m (13'0" x 9'9")
A welcoming inner hallway providing access to the ground floor accommodation and staircase leading to the first floor. Character features include exposed brickwork and timber balustrade, with space for freestanding furniture.
SITTING ROOM / BEDROOM THREE 3.32m x 2.47m (10'10" x 8'1")
A versatile ground floor room which can be utilised as a sitting room, study, or third bedroom. A window to the front aspect provides natural light, and the neutral décor allows for easy personalisation.
BATHROOM 2.17m x 2.65m (7'1" x 8'8")
A well-proportioned bathroom fitted with a panelled bath with shower over and glass screen, pedestal wash basin, and complementary tiled walls and flooring. A frosted window to the side aspect allows for natural light while maintaining privacy.
LAUNDRY ROOM 2.21m x 1.74m (7'3" x 5'8")
A useful utility space fitted with plumbing for a washing machine and space for a dryer. The room has tiled flooring, neutral décor, and a timber door with decorative glazed panels providing access to the outside.
GROUND FLOOR WC 2.23m x 1.11m (7'3" x 3'7")
A ground floor WC fitted with a low-level toilet and a frosted window to the side aspect. The room also houses the wall-mounted boiler.
FIRST FLOOR / LANDING
LIVING ROOM 7.63m x 3.43m (25'0" x 11'3")
A spacious first-floor reception room full of character, featuring exposed beams and a striking stone fireplace with a multi-fuel stove inset. Dual-aspect windows and a sliding door allow for excellent natural light while framing views of the surrounding countryside. The room provides a warm and welcoming space for both everyday living and entertaining.
BEDROOM ONE 3.41m x 3.18m (11'2" x 10'5")
A double bedroom positioned to the front of the property, featuring exposed beams and a large window overlooking the grounds. The room offers ample space for furnishings and enjoys a light and airy feel.
BEDROOM TWO 3.34m x 2.70m (10'11" x 8'10")
A comfortable double bedroom featuring exposed stonework and ceiling beams which add character and charm. A window to the side aspect provides natural light and views across the surrounding area.
LOCATION
Dog Edge Farm is positioned along Kings Causeway in Brierfield, enjoying a semi-rural setting with open countryside on the doorstep while remaining within easy reach of everyday amenities. Brierfield, Nelson, and Burnley are all close by, offering an excellent range of shops, supermarkets, schools, and leisure facilities. The area is also well-served by transport links, with Brierfield railway station and access to the M65 motorway providing convenient connections to neighbouring towns and further afield. For those who enjoy the outdoors, scenic walks, bridleways, and cycle routes can be found nearby, making this an attractive choice for both families and equestrian buyers alike.
PRECISE LOCATION LINK
What3Words Link: https://w3w.co/admire.local.plans
PROPERTY DETAIL
Unless stated otherwise, these details may be in a draft format subject to approval by the property's vendors. Your attention is drawn to the fact that we have been unable to confirm whether certain items included with this property are in full working order. Any prospective purchaser must satisfy themselves as to the condition of any particular item and no employee of Hilton & Horsfall has the authority to make any guarantees in any regard. The dimensions stated have been measured electronically and as such may have a margin of error, nor should they be relied upon for the purchase or placement of furnishings, floor coverings etc. Details provided within these property particulars are subject to potential errors, but have been approved by the vendor(s) and in any event, errors and omissions are excepted. These property details do not in any way, constitute any part of an offer or contract, nor should they be relied upon solely or as a statement of fact. In the event of any structural changes or developments to the property, any prospective purchaser should satisfy themselves that all appropriate approvals from Planning, Building Control etc, have been obtained and complied with.
PUBLISHING
You may download, store and use the material for your own personal use and research. You may not republish, retransmit, redistribute or otherwise make the material available to any party or make the same available on any website, online service or bulletin board of your own or of any other party or make the same available in hard copy or in any other media without the website owner's express prior written consent. The website owner's copyright must remain on all reproductions of material taken from this website. www.hilton-horsfall.co.uk
Dog Edge stands on a substantial plot measuring approximately 1.24 acres, offering an excellent opportunity for those seeking space, privacy, and a rural lifestyle. The grounds extend to the side and rear, providing generous paddock areas ideal for equestrian use or smallholding interests.
A well-maintained timber stable block is positioned within the land, offering quality facilities for horse owners. The combination of the stables and extensive paddocks creates a ready-made setup for equestrian buyers. The setting is further enhanced by surrounding greenery, countryside walks, and bridleways, making it an ideal property for those wishing to enjoy outdoor living.
What's Nearby?
Get in touch
BOOK A VIEWINGDownload this property brochure
DOWNLOAD BROCHURETry our calculators
Mortgage Calculator
Stamp Duty Calculator
Similar Properties
-
Brooklands Road, Burnley
£374,950 OIROFor Sale*NO CHAIN*An Elegant Victorian Residence in a Prestigious Conservation AreaBuilt in 1862 as a distinguished Gentleman’s Residence, this striking semi-detached home has been lovingly maintained by the same family for 38 years. Known as Towneley Villas, the property is steeped in history and brimmin...3 Bedrooms2 Bathrooms2 Receptions -
Ash Cottage, Roughlee
£350,000 OIROFor SaleA beautifully presented and deceptively spacious three-bedroom family home, arranged over three floors and finished to a high standard throughout. The property seamlessly blends character and charm with modern style, offering generous and versatile living accommodation ideal for families, first-time...3 Bedrooms2 Bathrooms2 Receptions -
Hollin Fold, Blacko
£359,950 OIROFor SaleNestled within a quiet cul-de-sac in the desirable village of Blacko, this is a well-presented detached home offering flexible living space and a generous wraparound garden. This attractive stone-built property boasts three bedrooms, two bathrooms (including an en-suite), and spacious ground floor a...3 Bedrooms2 Bathrooms2 Receptions
