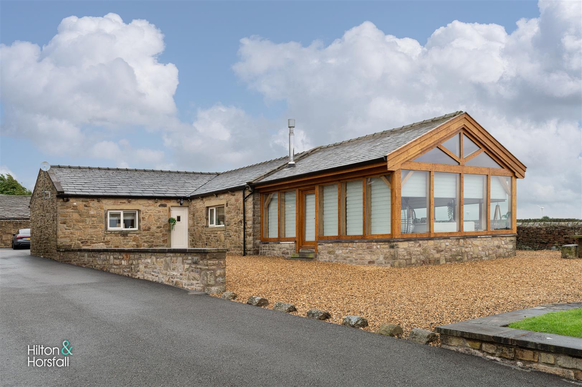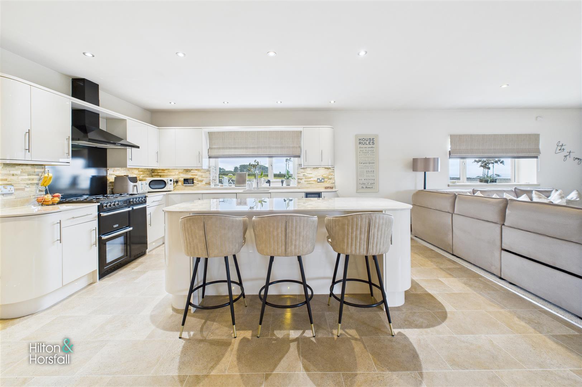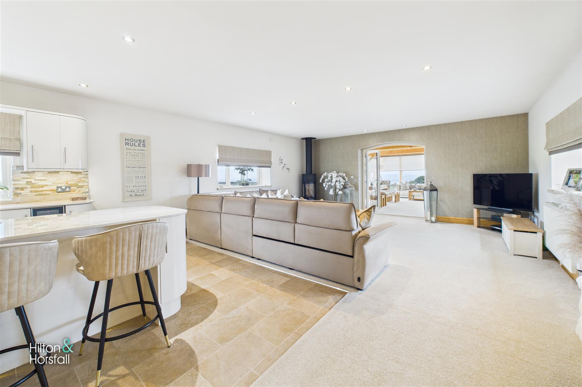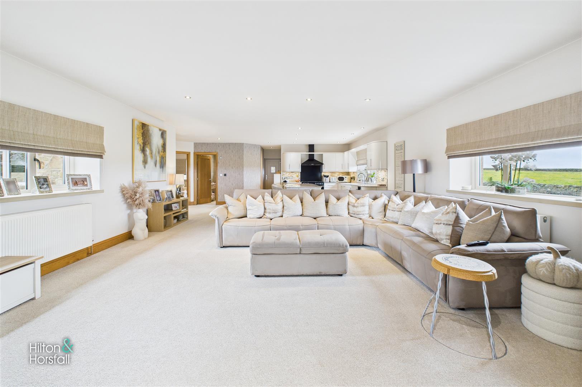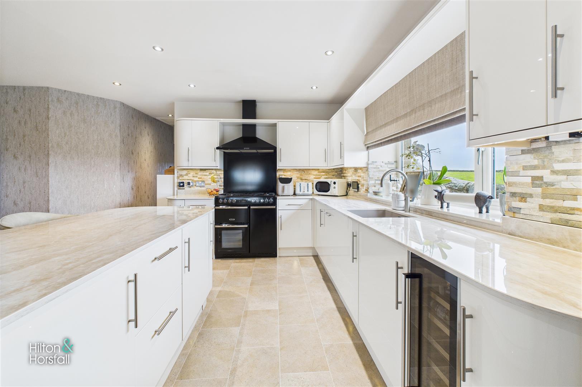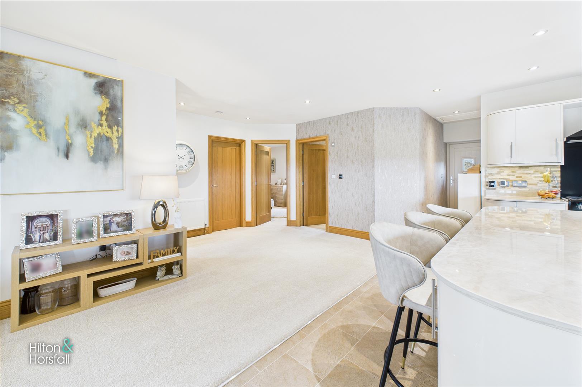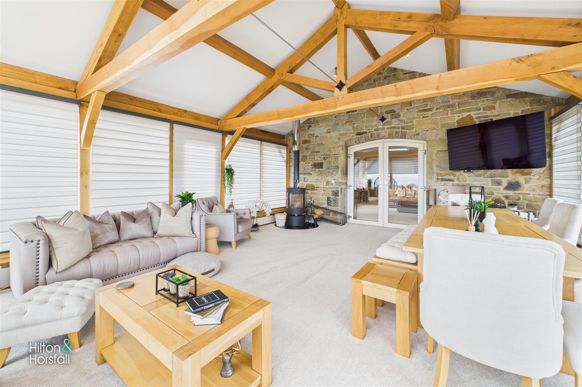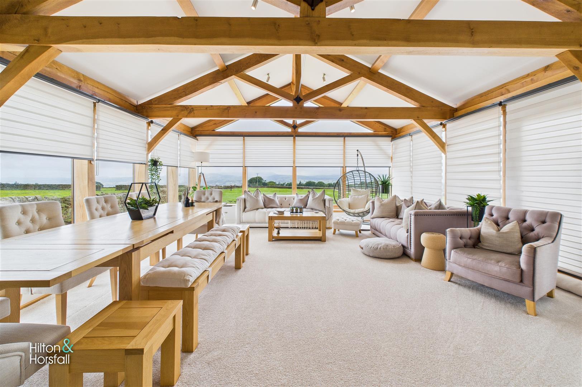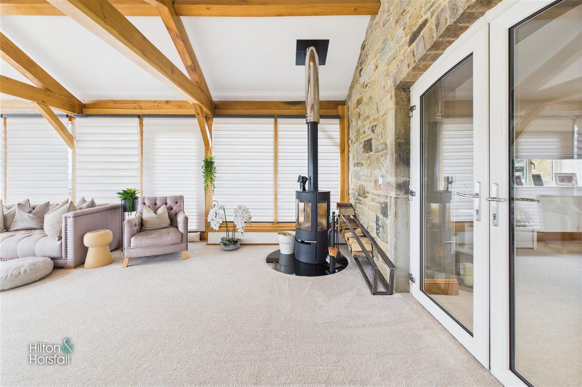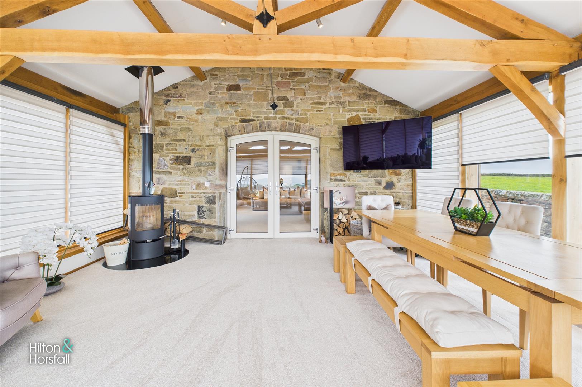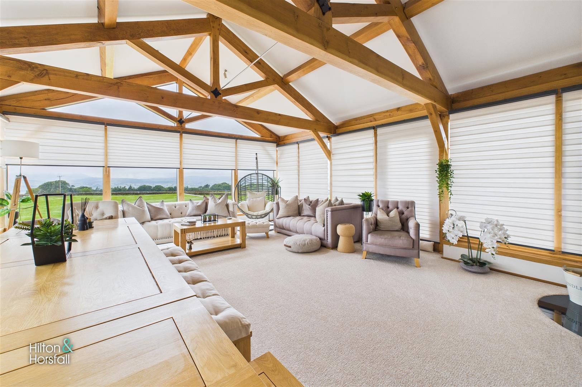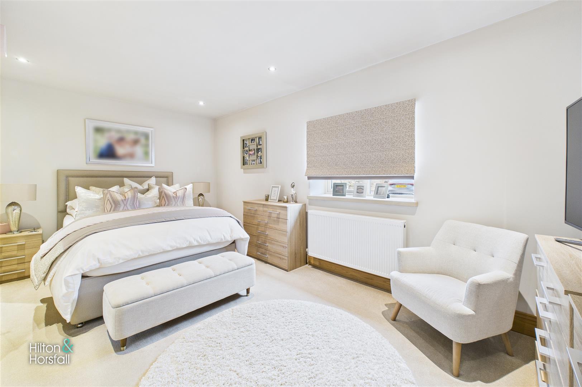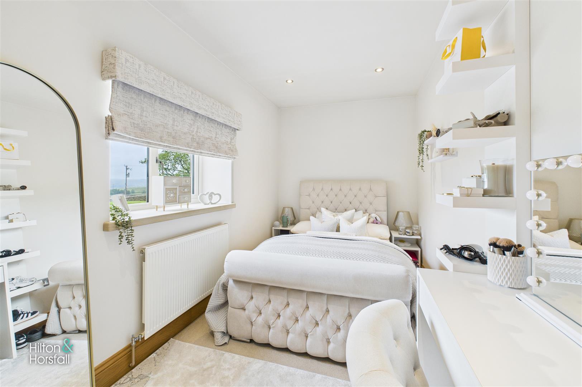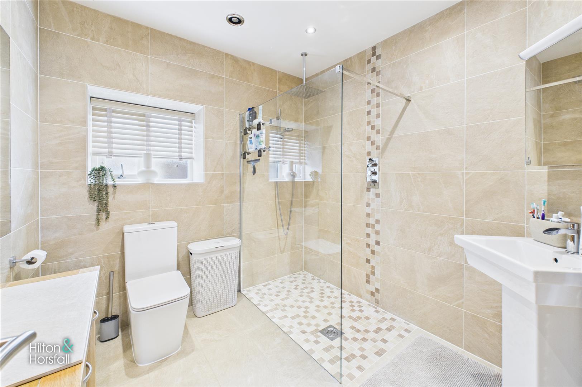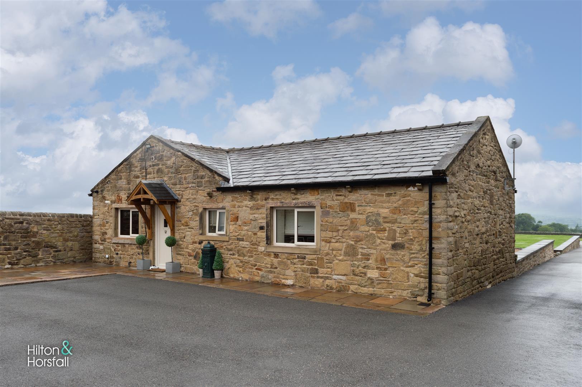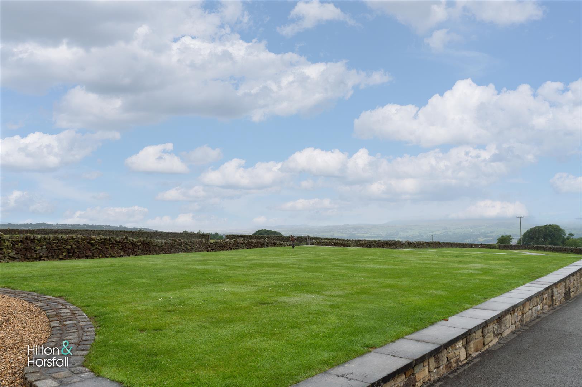Croft Cottage, Southfield Lane, Southfield, Burnley
Tucked away behind...
Key Features
- Detached stone-built bungalow
- Electrically operated gated entrance
- Stunning garden room with panoramic views
- Two beautifully presented double bedrooms
- High-spec open-plan kitchen & living space
- Large lawned garden & ample parking
Full property description
Welcome to Croft Cottage – a truly stunning two-bedroom detached bungalow set in an idyllic rural position, offering uninterrupted panoramic views across rolling countryside.
Tucked away behind electrically operated gates, this exceptional home sits within a generous plot and blends traditional stone-built charm with luxurious modern living. Immaculately presented throughout, the property boasts elegant interiors, high-quality finishes, and a real sense of calm and space from the moment you arrive.
The heart of the home is a breathtaking open-plan living and dining area with a stylish kitchen and feature stove – perfect for both everyday living and entertaining. A standout feature is the beautifully crafted garden room, complete with exposed beams, floor-to-ceiling glazing, and a log burner, creating an inviting retreat that seamlessly connects you with the outdoors. With parking for multiple vehicles, a substantial lawned garden, and breathtaking open views, Croft Cottage offers an enviable lifestyle in one of Burnley’s most sought-after semi-rural settings.
GROUND FLOOR
With a uPVC double glazed front door leading into:
ENTRANCE
With tiled flooring, access to the loft hatch and recessed spot lights.
MAIN LIVING / DINING / KITCHEN AREA 9.67m x 5.60m (31'8" x 18'4")
An impressive open-plan living space at the heart of the home, designed for both comfort and entertaining. The lounge area features soft neutral tones, plush carpet underfoot, and multiple windows framing countryside views. A contemporary log-burning stove creates a warm focal point, while glazed double doors open into the stunning garden room. Flowing seamlessly into the kitchen, this area offers style and practicality in equal measure.
DINING KITCHEN
Beautifully appointed with sleek, high-gloss cabinetry and premium granite worktops, this stylish kitchen is a true showstopper. It features a central island with breakfast seating, a range-style oven with extractor hood, integrated appliances, and plenty of prep and storage space. The window above the sink looks out onto the rolling landscape beyond—perfect for cooking with a view.
UTILITY ROOM 1.95m x 2.71m (6'4" x 8'10")
Located just off the entrance hallway with tiled flooring, wall and base units, contrasting work surfaces over, plumbing for a washing machine and tumble dryer, access to the combination boiler, extractor fan, recessed spot lights, 1x radiator and a large uPVC double glazed window to the rear elevation.
GARDEN ROOM 6.85m x 5.18m (22'5" x 16'11")
Flooded with natural light, the garden room boasts floor-to-ceiling windows and exposed timber beams, offering a breathtaking space for relaxing or hosting guests. Enjoy panoramic views in every direction, with a log-burning stove and cosy seating areas enhancing the inviting ambience. Ideal as a second lounge or formal dining room, this versatile space elevates the entire home.
BEDROOM ONE 3.34m x 5.12m (10'11" x 16'9")
A spacious and serene double bedroom, thoughtfully styled with calming décor and soft carpets. Dual bedside lighting, mirrored wardrobes, and multiple chests of drawers provide ample storage. The room exudes relaxation and comfort—ideal for a restful night’s sleep.
BEDROOM TWO 2.11m x 4.28m (6'11" x 14'0")
Another beautifully presented double room with elegant décor and large window framing far-reaching views. Perfect as a guest room or dressing room, this bedroom is well-proportioned and finished to a high standard with bespoke shelving and a modern dressing area.
FAMILY SHOWER ROOM 2.49m x 2.34m (8'2" x 7'8")
Stylish and contemporary in design, the bathroom features a walk-in rainfall shower with full-height glass screen, modern tiling, chrome fixtures, WC, and a sleek pedestal sink. A high-level frosted window adds natural light while ensuring privacy. Spotlights and neutral tones complete the tranquil, spa-like feel.
LOCATION
Situated along the peaceful and picturesque Southfield Lane in Burnley, Croft Cottage enjoys a truly enviable semi-rural position. Surrounded by open countryside and far-reaching views, this location offers a rare sense of tranquillity while still being within easy reach of local amenities. Just a short drive away, you’ll find the bustling town centre of Burnley, offering shops, restaurants, schools, and excellent transport links including access to the M65 motorway. The surrounding area is ideal for lovers of the outdoors, with scenic walking routes, cycling trails, and nature on your doorstep – making it the perfect retreat for those seeking both beauty and convenience.
360 DEGREE VIRTUAL TOUR
https://tour.giraffe360.com/croft-cottage-burnley/
PUBLISHING
You may download, store and use the material for your own personal use and research. You may not republish, retransmit, redistribute or otherwise make the material available to any party or make the same available on any website, online service or bulletin board of your own or of any other party or make the same available in hard copy or in any other media without the website owner's express prior written consent. The website owner's copyright must remain on all reproductions of material taken from this website. www.hilton-horsfall.co.uk
PROPERTY DETAIL
Unless stated otherwise, these details may be in a draft format subject to approval by the property's vendors. Your attention is drawn to the fact that we have been unable to confirm whether certain items included with this property are in full working order. Any prospective purchaser must satisfy themselves as to the condition of any particular item and no employee of Hilton & Horsfall has the authority to make any guarantees in any regard. The dimensions stated have been measured electronically and as such may have a margin of error, nor should they be relied upon for the purchase or placement of furnishings, floor coverings etc. Details provided within these property particulars are subject to potential errors, but have been approved by the vendor(s) and in any event, errors and omissions are excepted. These property details do not in any way, constitute any part of an offer or contract, nor should they be relied upon solely or as a statement of fact. In the event of any structural changes or developments to the property, any prospective purchaser should satisfy themselves that all appropriate approvals from Planning, Building Control etc, have been obtained and complied with.
The exterior of Croft Cottage is every bit as impressive as the interior. Set behind a secure, electrically operated gated entrance, the property enjoys complete privacy and a welcoming sense of arrival. The stone-built façade is both timeless and characterful, complemented by a spacious gravelled frontage and low-maintenance landscaped borders. A large lawned garden stretches out to the side, bordered by traditional stone walling and framing breathtaking countryside views in every direction. With ample driveway parking for multiple vehicles and generous outdoor space ideal for entertaining or relaxing, the setting perfectly matches the lifestyle on offer inside.
