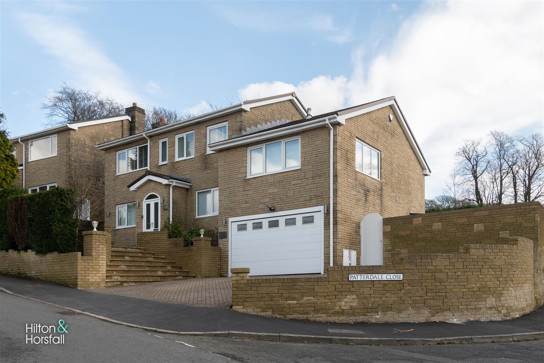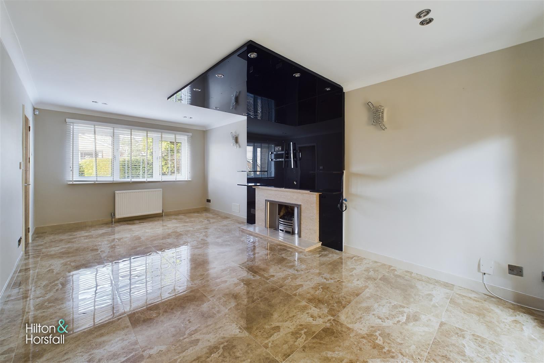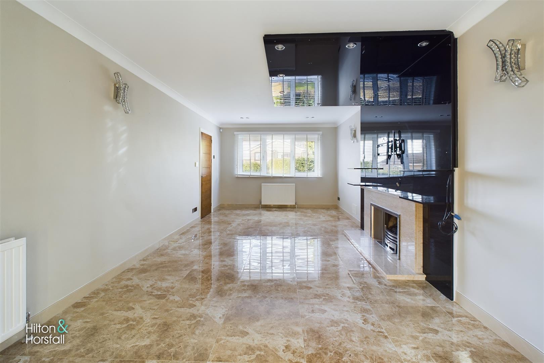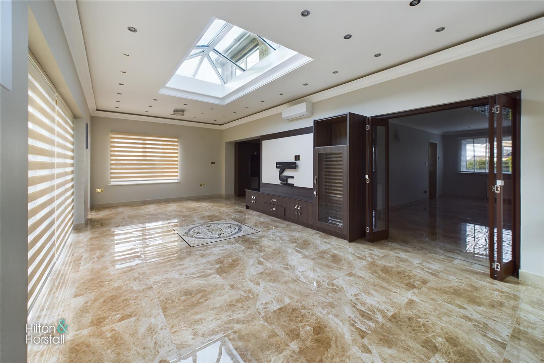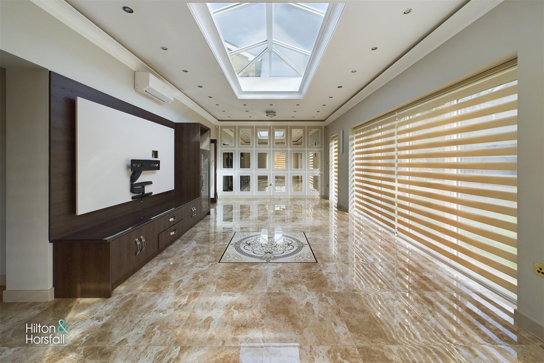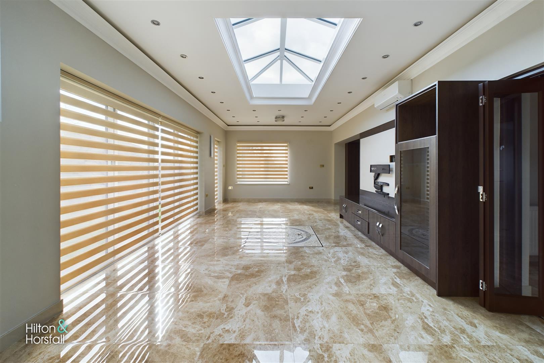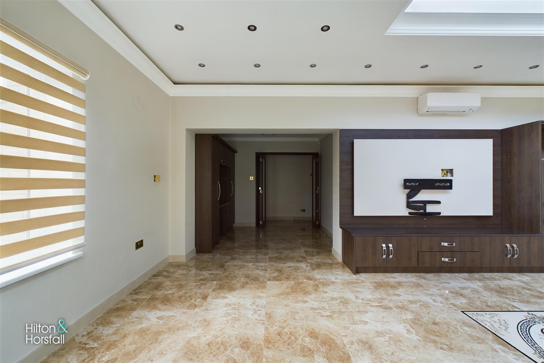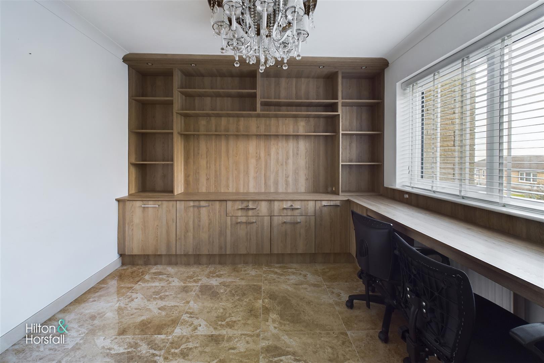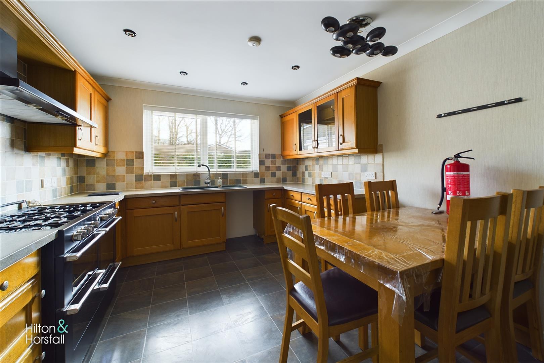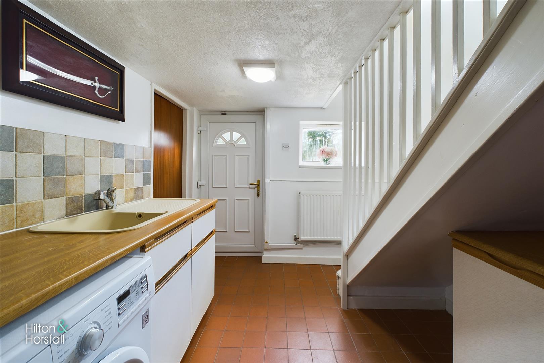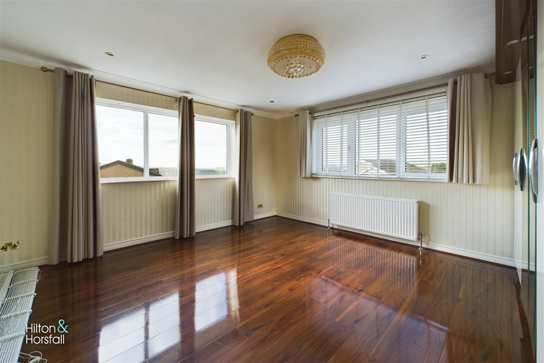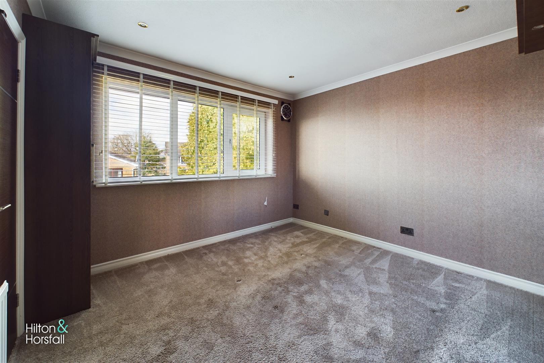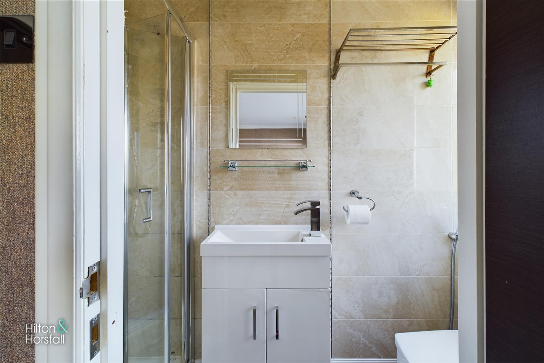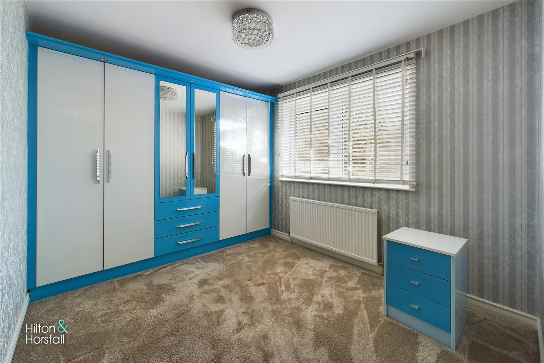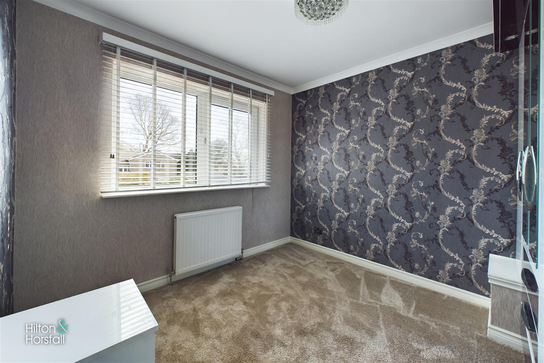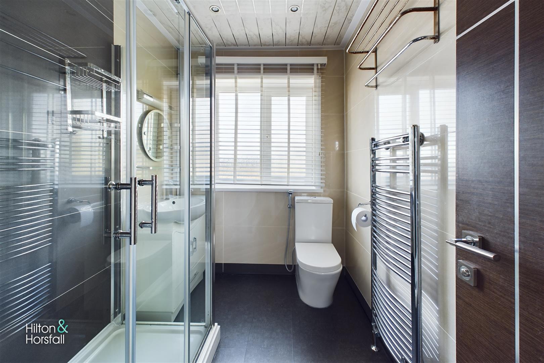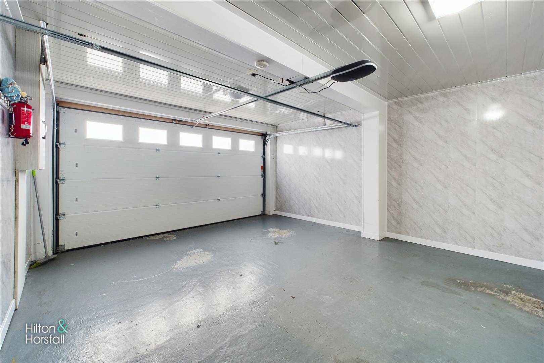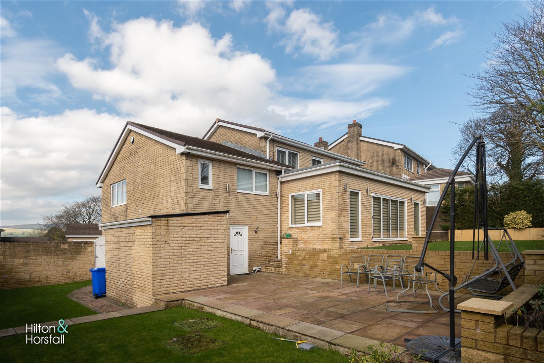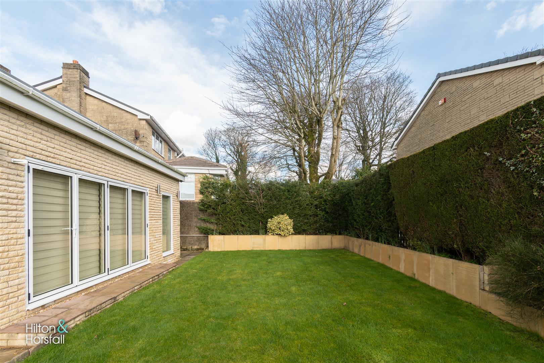Borrowdale Drive, Burnley
Key Features
Full property description
Located at Borrowdale Drive, Burnley, this expansive property in the covers a total approximate area of 2,300 square feet elegantly spread over three floors. The ground floor of the residence homes a spacious utility with an adjacent storage room and access through to a large garage. The first floor is meticulously planned, comprising of a large living room, a large garden room with roof lantern, a w.c and a well proportioned office / study. Also having a fully equipped dining kitchen and a large double bedrooms. The second floor hosts a modern bathroom and four more bedrooms one of which has an ensuite shower room. Its location is advantageously positioned in proximity to numerous lifestyle facilities. It's just a stone's throw away from a prominent healthcare center, the Burnley General Teaching Hospital. The serene Oaks Hotel is also nearby, ideal for guests' accommodation. Fitness enthusiasts will certainly find the close proximity to The Leisure Box gym and the Prairie Sports Village useful. This residence is a perfect blend of spacious living while being conveniently located to amenities covering all aspects of modern day living. This stunning property is truly unique and will undoubtedly not be available for long. Early viewing is advised.
360 DEGREE VIRTUAL TOUR
https://bit.ly/borrowdale-drive
LOWER GROUND FLOOR
On the lower ground floor you will find:
UTILITY ROOM 3.30m x 2.55m (10'9" x 8'4" )
Having tiled flooring, fitted wall and base units with contrasting worktops, plumbing for a washing machine, space for a tumble dryer, open balustrade staircase to the ground floor, 1x central heating radiator, uPVC double glazed window to the rear elevation and uPVC door leading out to the rear garden.
STORE ROOM 3.32m x 1.90m (10'10" x 6'2" )
An additional space ideal for storage purposes.
GROUND FLOOR
On the ground floor you will find:
ENTRANCE HALLWAY
A beautifully presented welcoming entrance hallway leading through to:
LIVING ROOM 6.52m x 3.37m (21'4" x 11'0" )
A family sized living room having tiled flooring, space for settees, 2x central heating radiators, space for settees, wall feature fireplace with coal fire set within, recessed LED spotlights, ceiling coving and uPVC double glazed window to the front elevation.
GARDEN ROOM 8.28m x 3.75m (27'1" x 12'3" )
A stunning garden room having tiled flooring, ceiling coving, recessed LED spotlights, roof lantern, mirrored panelled feature wall, fitted storage units with television point, Mitsubishi air conditioning unit, uPVC double glazed windows to the side elevation, uPVC patio doors leading to the rear elevation with electrically operated blinds.
OFFICE ROOM 3.09m x 2.82m (10'1" x 9'3" )
Having tiled flooring, fitted desk / storage cupboards, space for chairs, ceiling coving and uPVC double glazed window to the front elevation.
GROUND FLOOR W.C
A useful ground floor w.c comprising of: fully tiled flooring and walls, low level w.c, sink in vanity unit, recessed LED spotlights and an air extraction fan.
KITCHEN 4.49m x 3.35m (14'8" x 10'11" )
Offering a range of fitted wall and base units with contrasting worktops, tiled splash back, inset sink with chrome mixer tap, ceiling coving, recessed LED spotlights, tiled flooring, Stoves range cooker, Rangemaster extractor hood above, space for a fridge / freezer, space for table and chairs, 1x central heating radiator and uPVC double glazed window to the rear elevation.
BEDROOM FIVE 4.58m x 4.35m (15'0" x 14'3" )
A room of double proportions having wood effect flooring, ceiling coving, fitted wardrobes, 1x central heating radiator, recessed LED spotlights and uPVC double glazed window to the front and side elevation.
FIRST FLOOR / LANDING
On the first floor / landing you will find:
BEDROOM ONE 3.72m x 3.41m (12'2" x 11'2" )
A bedroom of double proportions having fitted wardrobes, ceiling coving, recessed LED spotlights, 1x central heating radiator, uPVC double glazed window to the front elevation and door leading through to the en-suite shower room
EN-SUITE SHOWER ROOM
A modern three piece en-suite shower room comprising of: wood effect flooring, push button w.c, sink in vanity unit with chrome mixer tap, tiled walls, shower cubicle with rainfall shower head, Xpelair air extraction fan, recessed LED spotlights and uPVC double glazed frosted window to the front elevation.
BEDROOM TWO 3.49m x 2.74m (11'5" x 8'11" )
Another bedroom of double proportions with fitted wardrobes, ceiling coving, 1x central heating radiator and uPVC double glazed window to the rear elevation.
BEDROOM THREE 3.04m x 2.91m (9'11" x 9'6" )
A well proportioned bedroom having fitted wardrobes, 1x central heating radiator and uPVC double glazed window to the front elevation.
WALK IN WARDROBE / BEDROOM FOUR 3.41m x 2.08m (11'2" x 6'9" )
Currently utilised as a walk in wardrobe having ceiling coving, fitted wardrobes and uPVC double glazed window to the front elevation.
BATHROOM
A three piece bathroom suite comprising of: fully tiled flooring and walls, push button w.c, sink in vanity unit with chrome mixer tap, walk in shower cubicle with rain fall shower head, heated chrome towel rack, recessed LED spotlights, Xpelair air extraction fan and uPVC double glazed frosted window to the front elevation.
EXTERNALLY
Externally to the front elevation there is a blocked paved driveway offering ample space for off road parking. To the rear elevation you will find a lawned area, flagged patio area with space for garden furniture, outside water tap, outside lighting, mature shrubs and flowers beds and uPVC door leading into a storage shed.
GARAGE 5.45m x 4.48m (17'10" x 14'8" )
An integral garage having an electric up n over garage style door, full lighting, ample space for off road parking and storage purposes and a door leading out to the side elevation.
ADDITIONAL INFORMATION
Having underfloor heating throughout the ground floor. Sensored lighting and controlled mood lighting.
PROPERTY DETAILS
PUBLISHING
Externally to the front elevation there is a blocked paved driveway offering ample space for off road parking. To the rear elevation you will find a lawned area, flagged patio area with space for garden furniture, outside water tap, outside lighting, mature shrubs and flowers beds and uPVC door leading into a storage shed.
