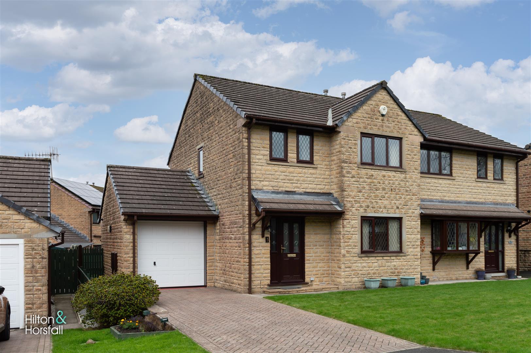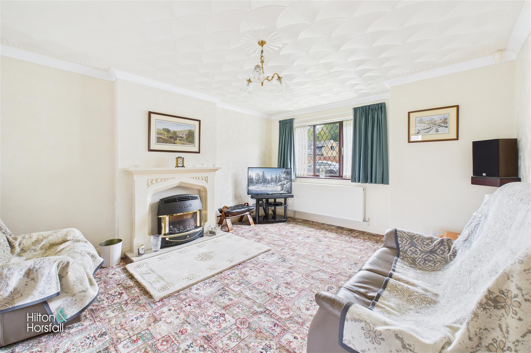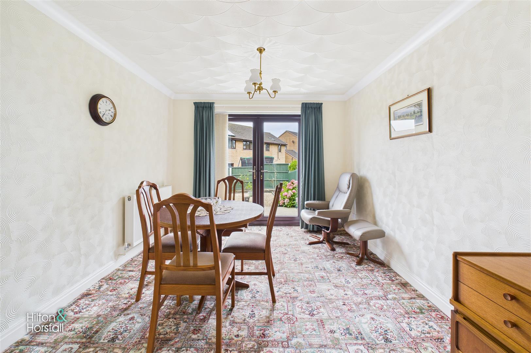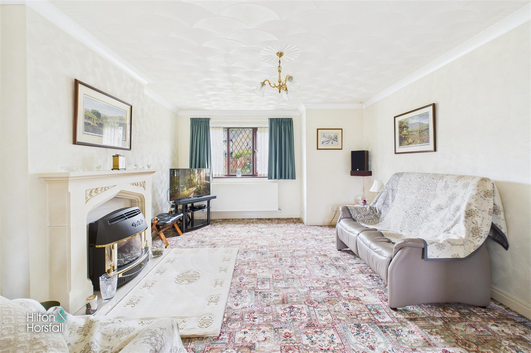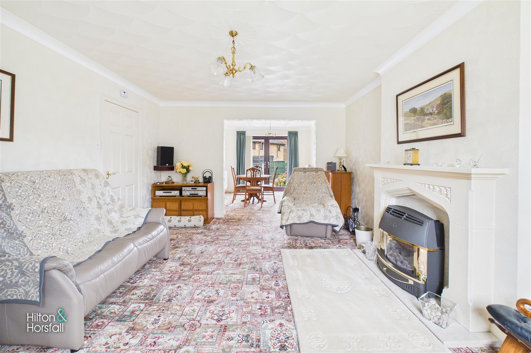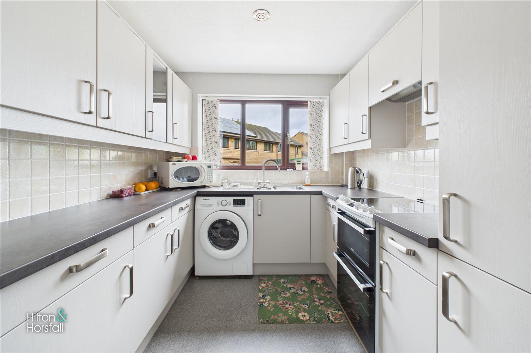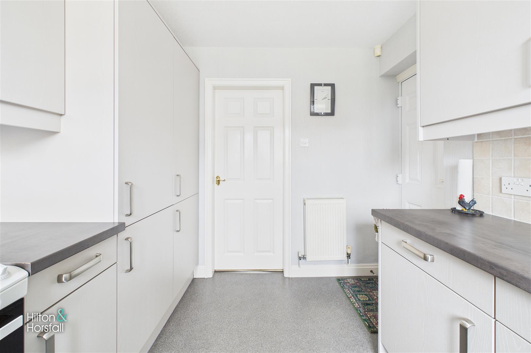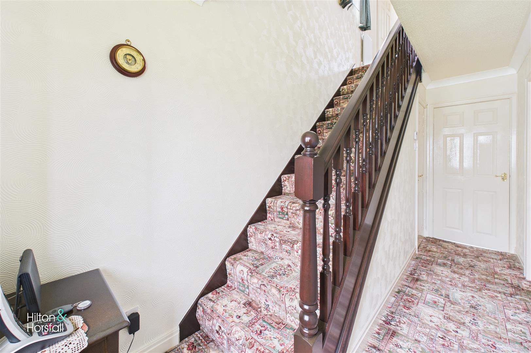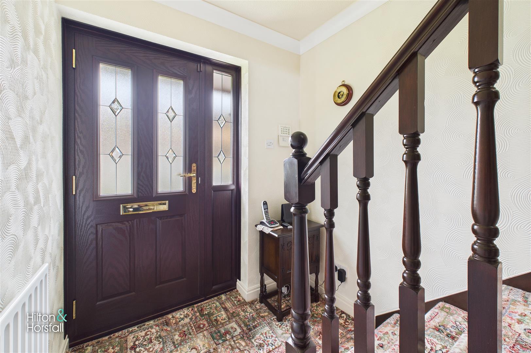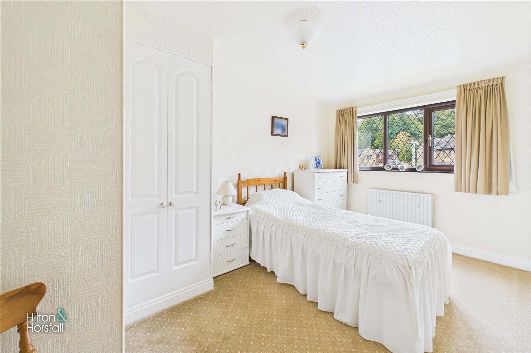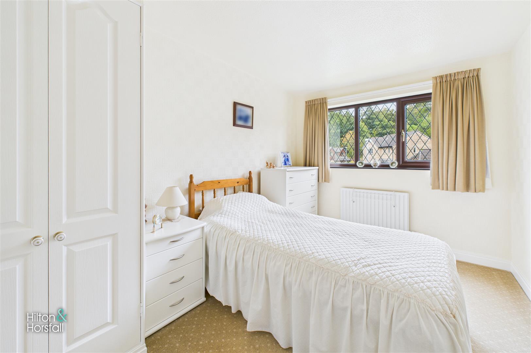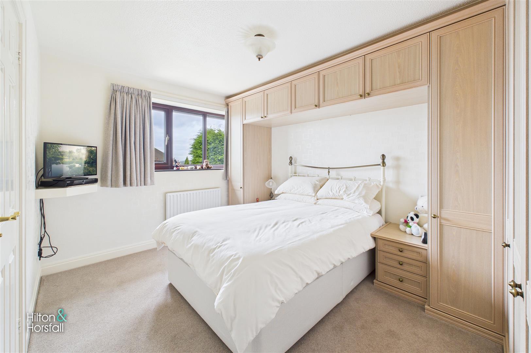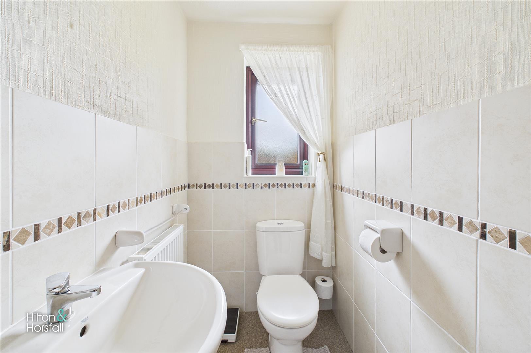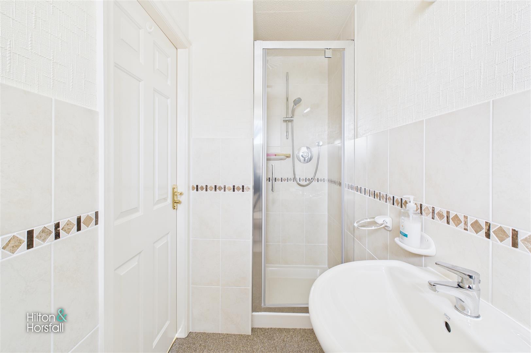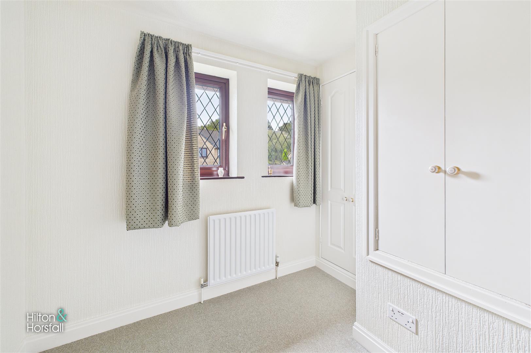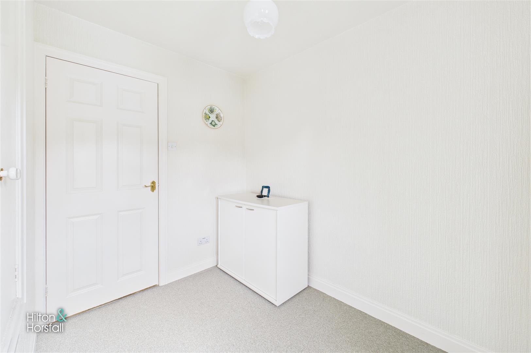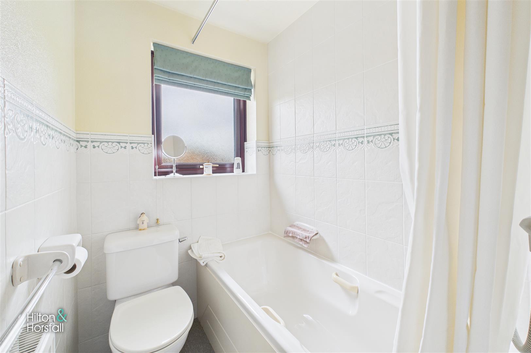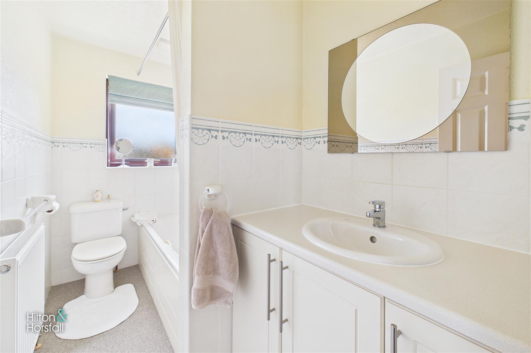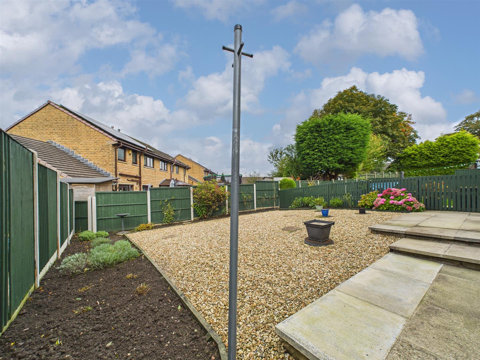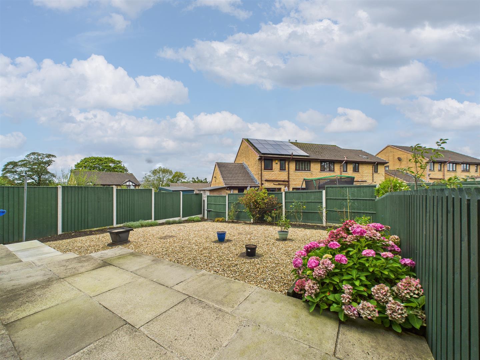Ashton Drive, Nelson
Key Features
- Immaculately presented three-bedroom semi-detached home
- Spacious open-plan living and dining areas
- Modern fitted kitchen and ground floor WC
- Integral garage with electric insulated door
- Low-maintenance enclosed rear garden
Full property description
An immaculate three-bedroom semi-detached dwelling located on Ashton Drive, Nelson. This beautifully maintained home has been lovingly cared for by its current owners and offers spacious, light-filled accommodation throughout. The property is ideal for a variety of purchasers, including families and downsizers alike, offering a comfortable and ready-to-move-into home in a peaceful residential setting.
Internally, the layout briefly comprises an entrance hallway with a ground floor WC, a bright and spacious open-plan living and dining room with French doors leading to the rear garden, and a modern fitted kitchen. To the first floor are three well-proportioned bedrooms, with the main bedroom benefiting from an en-suite shower room, plus a separate family bathroom. Externally, the property enjoys a neatly maintained frontage with driveway parking and an integral garage, along with a private, low-maintenance rear garden.
GROUND FLOOR
ENTRANCE HALLWAY
A bright and welcoming entrance hallway providing access to the main living areas of the home. Featuring a wooden balustrade staircase leading to the first floor, neutral décor, and a front entrance door with decorative glazed panels. The hallway also benefits from access to a ground floor WC.
GROUND FLOOR WC
A useful under-stairs cloakroom fitted with a low-level WC and wash basin — ideal for guests and everyday convenience.
LIVING ROOM 3.83m x 4.85m (12'6" x 15'10")
A spacious and beautifully presented living area featuring a large front-facing window that allows plenty of natural light to flow through. The room is fitted with a gas fire set within a decorative surround, offering a lovely focal point. Finished in neutral tones, the room provides a warm and inviting space for relaxing or entertaining. Open plan through to the dining room.
DINING ROOM 3.08m x 3.23m (10'1" x 10'7")
An elegant dining space open to the living room, ideal for family meals and entertaining guests. French doors lead directly out to the rear garden, allowing plenty of natural light to brighten the room and creating a lovely indoor–outdoor flow. Decorated in soft neutral tones, this room complements the style and warmth of the adjoining lounge.
KITCHEN 2.47m x 3.22m (8'1" x 10'6")
A modern and well-maintained kitchen fitted with a range of neutral wall and base units complemented by matching work surfaces and tiled splashbacks. There’s ample storage and workspace, along with space for freestanding appliances including a washing machine, cooker, and fridge freezer. A window to the rear elevation allows natural light to flood in, creating a bright and functional cooking space.
INTEGRAL GARAGE 2.74m x 5.35m (8'11" x 17'6")
An integral single garage with power, lighting, and an insulated sectional garage door that is electrically operated. Providing excellent storage or secure parking, with internal access from the main house.
FIRST FLOOR / LANDING
BEDROOM ONE 2.91m x 3.90m (9'6" x 12'9")
A well-proportioned double bedroom positioned to the rear of the property, featuring fitted wardrobes and overhead storage. The room enjoys pleasant garden views and benefits from access to a private en-suite shower room.
ENSUITE SHOWER ROOM 2.93m x 1.19m (9'7" x 3'10")
A bright and well-presented en-suite comprising a shower cubicle with chrome fittings, wash basin, and low-level WC. Finished with part-tiled walls and a window providing natural light and ventilation.
BEDROOM TWO 2.61m x 4.24m (8'6" x 13'10")
A spacious double bedroom located to the front of the property, featuring built-in wardrobes and a large window providing plenty of natural light. Tastefully decorated in neutral tones, this room offers an inviting and comfortable space.
BEDROOM THREE 2.69m x 1.90m (8'9" x 6'2")
A bright and versatile single bedroom with built-in storage, ideal as a child’s bedroom, home office, or dressing room. Decorated in light tones, with two windows providing a pleasant dual aspect and plenty of natural light.
BATHROOM 2.93m x 1.42m (9'7" x 4'7")
A well-presented family bathroom fitted with a panelled bath and overhead shower, low-level WC, and vanity wash basin with storage beneath. Finished with part-tiled walls and a frosted window to the rear elevation allowing for natural light and privacy.
LOCATION
Situated on a quiet cul-de-sac within a sought-after residential area of Nelson, Ashton Drive offers a peaceful setting while remaining conveniently close to local amenities. The property is within easy reach of well-regarded schools, supermarkets, and transport links, including access to the M65 motorway network for commuting throughout East Lancashire and beyond.
360 DEGREE VIRTUAL TOUR
https://tour.giraffe360.com/ashton-drive-nelson
PROPERTY DETAIL
Unless stated otherwise, these details may be in a draft format subject to approval by the property's vendors. Your attention is drawn to the fact that we have been unable to confirm whether certain items included with this property are in full working order. Any prospective purchaser must satisfy themselves as to the condition of any particular item and no employee of Hilton & Horsfall has the authority to make any guarantees in any regard. The dimensions stated have been measured electronically and as such may have a margin of error, nor should they be relied upon for the purchase or placement of furnishings, floor coverings etc. Details provided within these property particulars are subject to potential errors, but have been approved by the vendor(s) and in any event, errors and omissions are excepted. These property details do not in any way, constitute any part of an offer or contract, nor should they be relied upon solely or as a statement of fact. In the event of any structural changes or developments to the property, any prospective purchaser should satisfy themselves that all appropriate approvals from Planning, Building Control etc, have been obtained and complied with.
PUBLISHING
You may download, store and use the material for your own personal use and research. You may not republish, retransmit, redistribute or otherwise make the material available to any party or make the same available on any website, online service or bulletin board of your own or of any other party or make the same available in hard copy or in any other media without the website owner's express prior written consent. The website owner's copyright must remain on all reproductions of material taken from this website. www.hilton-horsfall.co.uk
To the front of the property is a neat lawned garden alongside a block-paved driveway providing ample off-road parking and access to the integral garage. The rear garden is designed for low maintenance, featuring a combination of gravel and paved areas with well-kept borders and mature shrubs. The fully enclosed space offers a private and secure setting, ideal for outdoor seating and relaxation.
What's Nearby?
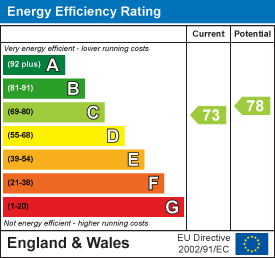
Get in touch
Download this property brochure
DOWNLOAD BROCHURETry our calculators
Mortgage Calculator
Stamp Duty Calculator
Similar Properties
-
Rushton Street, Barrowford
£164,950 OIROSold STCA charming bay-fronted mid-terrace home located in the heart of this ever-popular village. This beautifully presented property offers a fantastic opportunity for families, first-time buyers or anyone seeking generous living space and character features. Set behind a low stone wall with a wrought iro...3 Bedrooms1 Bathroom2 Receptions -
High Close, Burnley
£199,950 OIROFor SaleTucked away within a quiet cul-de-sac in a popular area of Burnley, this modern three-bedroom semi-detached home offers well-presented living accommodation, a private garden, and off-road parking. The ground floor includes a welcoming hallway, spacious living room, and a stylish dining kitchen with ...3 Bedrooms2 Bathrooms1 Reception -
Broadhurst Way, Brierfield
£185,000 OIROFor SaleA well-presented three-bedroom semi-detached property located in a popular and established area of Brierfield. The home offers bright and well-proportioned accommodation throughout, including a welcoming entrance hallway, a spacious living room open to a dining area, and a modern fitted kitchen with...3 Bedrooms1 Bathroom1 Reception
