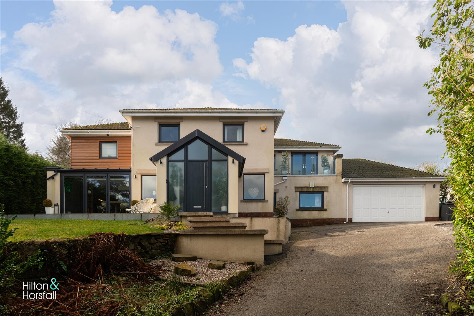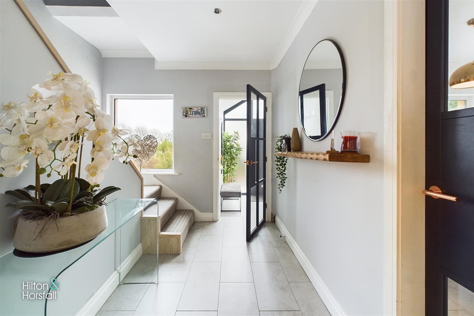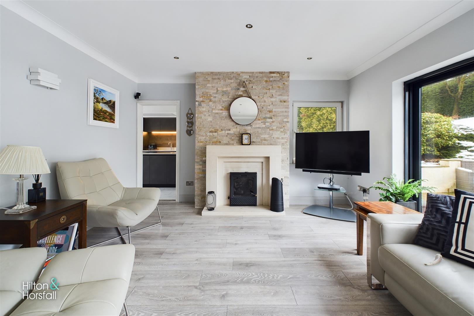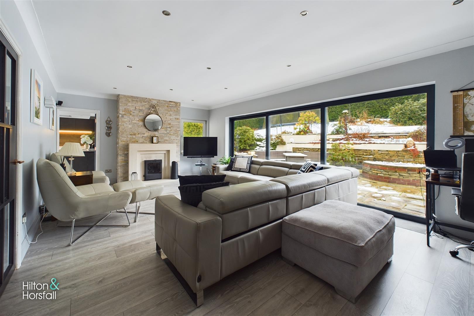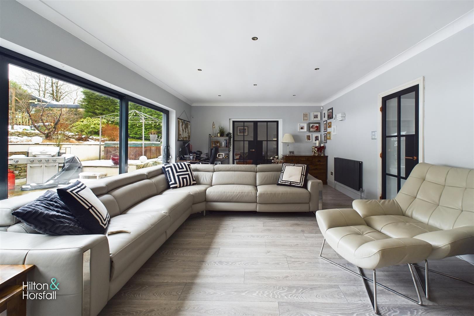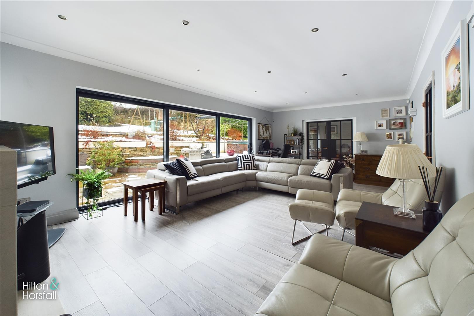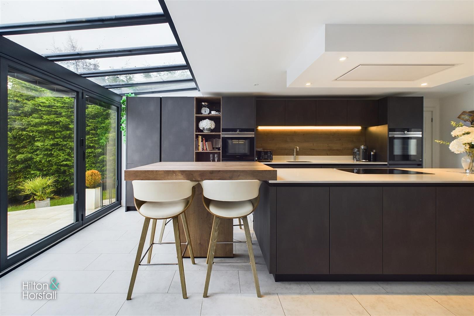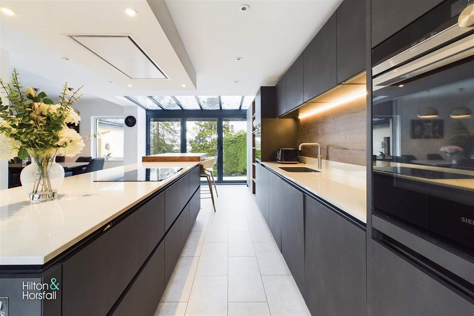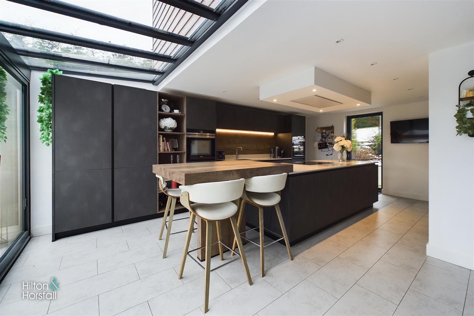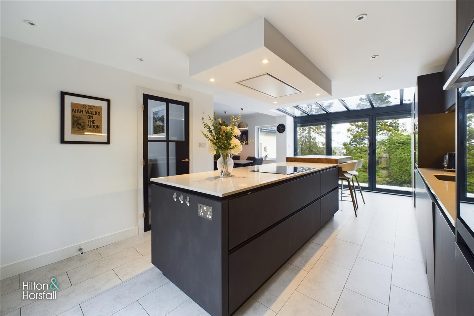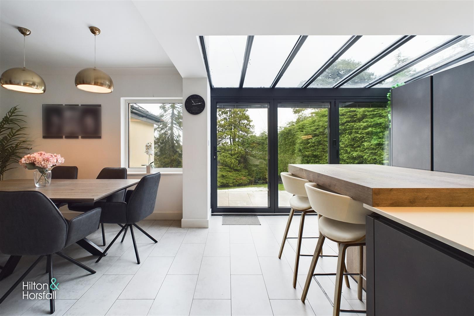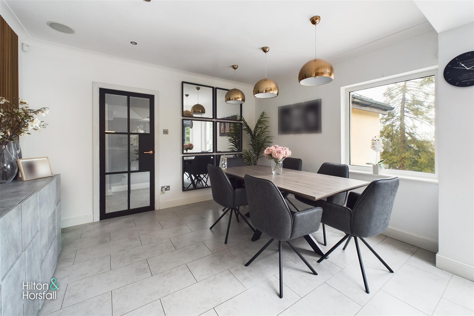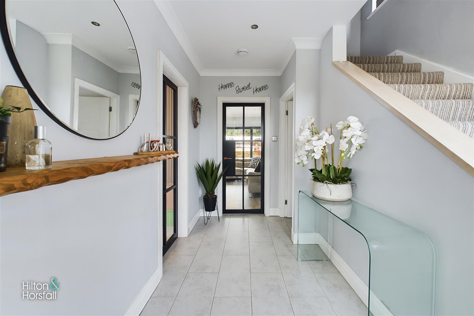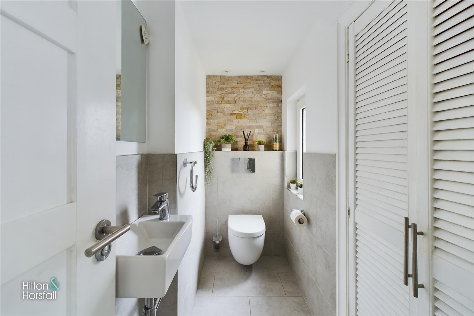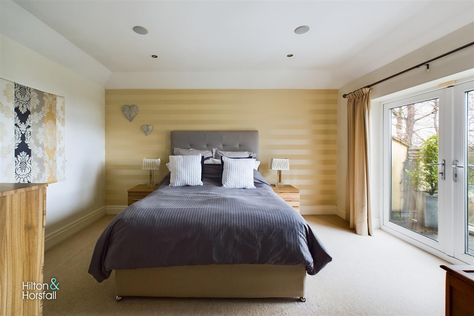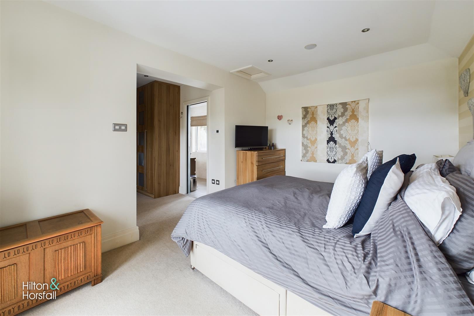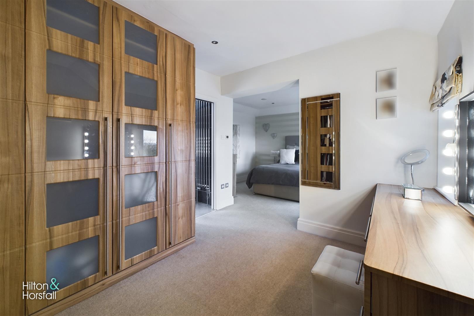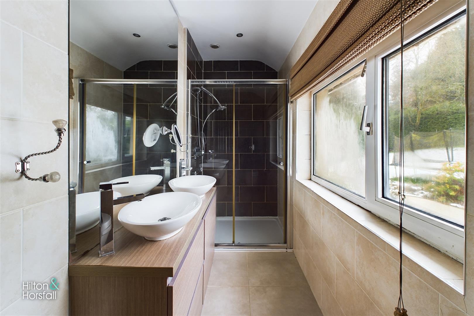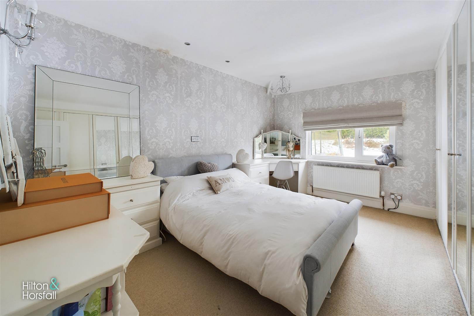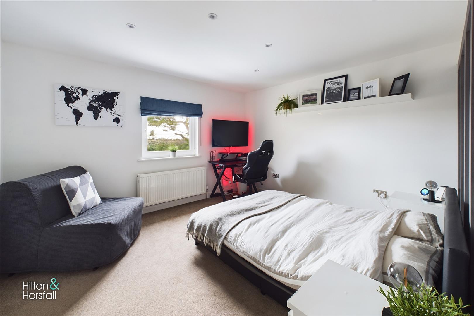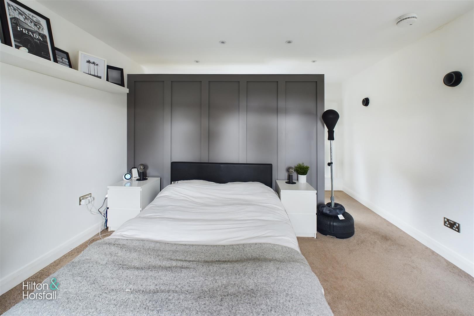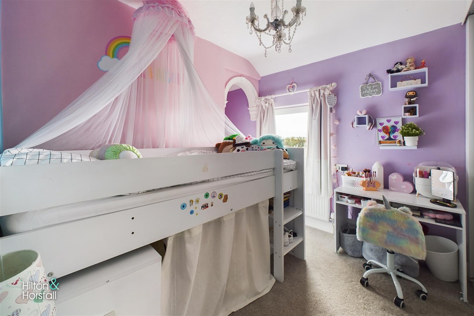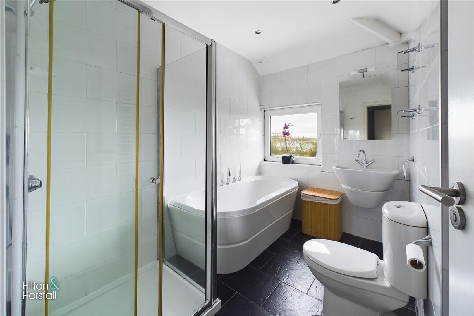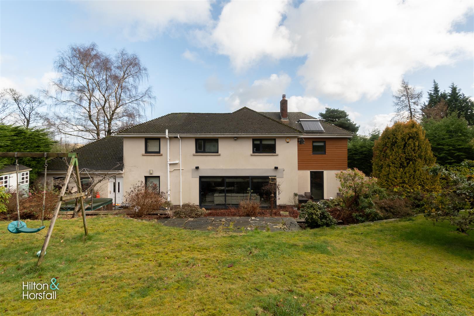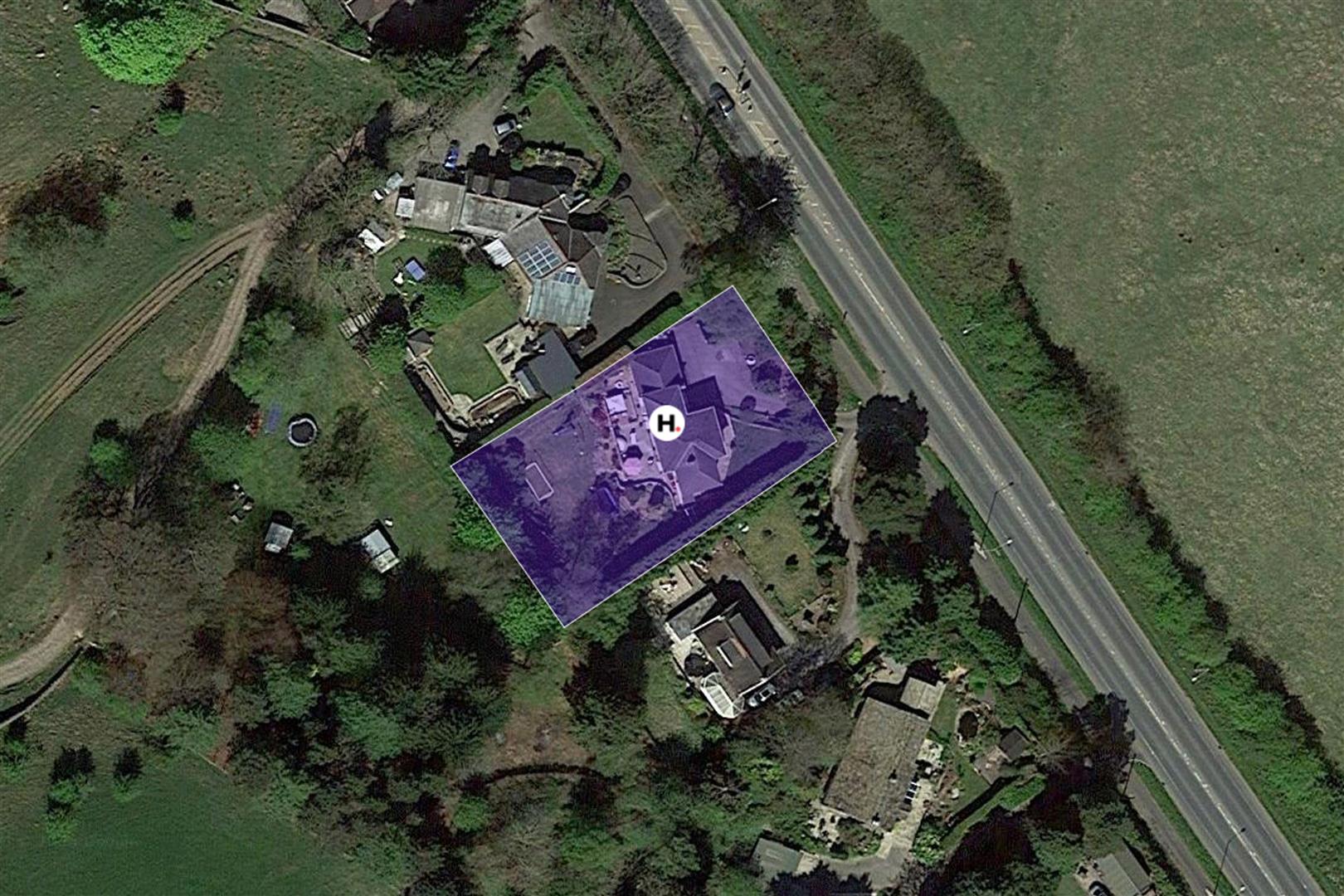Arisaig House, Kelbrook Road, Barnoldswick
Key Features
- Large Family Home
- Stunning Dining Kitchen
- Driveway
- Garage
- Gardens
Full property description
Welcome to Arisaig House, a beautiful property positioned on Kelbrook Road, Barnoldswick. This family sized home lies conveniently positioned amidst rich amenities, promising a wholesome, comfortable lifestyle for any potential homeowner. A short stroll will lead you to the charming Barnoldswick town square shopping mall, catering to all your shopping, dining, and leisure needs. Education is a significant focus for families, and this house offers convenient access to West Craven High School, a reputable secondary school within close proximity. For those fitness-conscious individuals, the West Craven Sports Centre lies within walking distance, serving as an ideal site for gym enthusiasts. This splendid property provides an amazing blend of a prime location with convenient accessibility, making it a perfect home.
GROUND FLOOR
Having a composite front door leading into:
ENTRANCE PORCH
A welcoming entrance porch offering tiled flooring, underfloor heating inbuilt storage and 2x uPVC double glazed windows to the side elevation. With access through to:
ENTRANCE HALL
Having tiled flooring, spot lights, coving, underfloor heating, open balustrade staircase leading to the first floor / landing and a large uPVC double glazed window to the front elevation offering open aspect views.
GROUND FLOOR W.C
A stylish 2-piece suite comprising of: tiled flooring, partially tiled walls, Villeroy & Boch sink with a mixer tap, Geberit push button w.c, spot lights, under stairs storage and a frosted uPVC double glazed window to the front elevation.
LIVING ROOM 4.320m x 7.558m (14'2" x 24'9")
A large family sized room having wood effect flooring, a multi-fuel stove set within a feature fireplace, split faced tiled feature chimney, television point, 1x contemporary radiator, spot lights, coving and a large uPVC double glazed sliding patio door leading out to the rear garden. With access through to:
PLAY ROOM / SNUG 3.053m x 5.432m (10'0" x 17'9" )
Currently utilised as a play room / snug but has a multitude of uses. Having 2x radiators, spot lights, inbuilt speaker, a uPVC double glazed window to the rear elevation and a uPVC double glazed window to the front elevation having beautiful far reaching views.
DINING KITCHEN 7.087m x 6.662m (23'3" x 21'10")
A simply stunning dining kitchen offering a range of soft close fitted walls and base units in grey, white granite work surfaces over, large centre island with fitted breakfast bar, underfloor heating, bi-folding doors to the front elevation, large integrated fridge, large integrated freezer, 2x integrated Siemens ovens, Silestone inset sink with a Quooker tap, 4-ring Siemens induction hob, air extraction hood over, integrated dishwasher, 1x uPVC double glazed window to the front elevation, tiled flooring, inbuilt speaker, spot lights, coving, 1x patio door leading out to the rear, ample space for a dining table / chairs and under counter lighting. Having access through to:
UTILITY ROOM 7.308m x 1.561m (23'11" x 5'1")
Having plumbing for a washing machine, space for a tumble dryer and a uPVC double glazed door leading out to the front elevation.
FIRST FLOOR / LANDING
Having a uPVC double glazed window to the side elevation, spot lights and access to the loft hatch.
BEDROOM ONE 3.077m x 4.473m (10'1" x 14'8")
A room of double proportions having spot lights, inbuilt speaker, access to the loft hatch, patio doors leading to the balcony offering far reaching views and a uPVC double glazed window to the rear elevation. Having access through to the dressing room and ensuite shower room.
DRESSING ROOM 3.551m x 2.949 (11'7" x 9'8")
Having fitted wardrobes, a fitted dressing table, spot lights and a uPVC double glazed window to the front elevation.
ENSUITE SHOWER ROOM
A modern 3-piece suite comprising of: a walk in double shower, his & hers vanity sinks with mixer taps, push button w,c, fully tiled walls, tiled flooring, 1x chrome radiator, and a uPVC double glazed window to the rear elevation.
BEDROOM TWO 4.862m x 3.773m (15'11" x 12'4")
Another room of double proportions having 1x radiator, space for wardrobe / drawers, a uPVC doble glazed window to the rear elevation and a uPVC double glazed window to the front elevation offering far reaching views.
BEDROOM THREE 4.292m x 2.995m (14'0" x 9'9")
Yet again a third room of double proportions having fitted mirrored wardrobes, fitted dressing table, 1x radiator, spot lights and a uPVC double glazed window to the rear elevation.
BEDROOM FOUR 2.813m x 3.394m (9'2" x 11'1")
A well proportioned room having a fitted mirrored wardrobe, 1x radiator, vanity sink with a mixer tap and a uPVC double glazed window to the front elevation offering far reaching views.
HOUSE BATHROOM
A contemporary 4-piece house bathroom comprising of: a panelled bath with mixer tap, walk-in shower cubicle, push button w.c, wall mounted sink with mixer tap, tiled walls, tiled flooring, spot lights, mirrored vanity cupboard and a uPVC double glazed window to the front elevation.
GARAGE
Having an up and over style garage door, power and lighting, Ideal for storage.
EXTERNALLY
Externally to the front elevation is a mature lawn, trees, patio seating area benefiting from far reaching view, driveway and access to the garage. To the rear elevation is a large garden having a mature lawn, a decked area currently housing a hot tub, patio seating area and trees. Perfect for use during the summer months.
LOCATION
Nestled in the picturesque heart of Lancashire, Barnoldswick is a charming town offering the perfect blend of rural tranquility and modern amenities. With its quaint cobblestone streets, historic buildings, and stunning countryside views, Barnoldswick boasts an undeniable charm that captures the essence of traditional English living. Residents are treated to a sense of community warmth, where local businesses thrive alongside bustling markets and friendly pubs, creating an inviting atmosphere for all.
Surrounded by lush greenery and rolling hills, Barnoldswick presents an idyllic setting for those seeking a peaceful retreat while still enjoying easy access to urban conveniences. Nature enthusiasts will delight in the abundance of scenic walking trails and outdoor recreational opportunities, including the nearby Yorkshire Dales National Park. Whether you're drawn to its rich history, natural beauty, or vibrant community spirit, Barnoldswick offers an enchanting backdrop for those looking to call Lancashire home.
PUBLISHING
You may download, store and use the material for your own personal use and research. You may not republish, retransmit, redistribute or otherwise make the material available to any party or make the same available on any website, online service or bulletin board of your own or of any other party or make the same available in hard copy or in any other media without the website owner's express prior written consent. The website owner's copyright must remain on all reproductions of material taken from this website. www.hilton-horsfall.co.uk
PROPERTY DETAIL
Unless stated otherwise, these details may be in a draft format subject to approval by the property's vendors. Your attention is drawn to the fact that we have been unable to confirm whether certain items included with this property are in full working order. Any prospective purchaser must satisfy themselves as to the condition of any particular item and no employee of Hilton & Horsfall has the authority to make any guarantees in any regard. The dimensions stated have been measured electronically and as such may have a margin of error, nor should they be relied upon for the purchase or placement of furnishings, floor coverings etc. Details provided within these property particulars are subject to potential errors, but have been approved by the vendor(s) and in any event, errors and omissions are excepted. These property details do not in any way, constitute any part of an offer or contract, nor should they be relied upon solely or as a statement of fact. In the event of any structural changes or developments to the property, any prospective purchaser should satisfy themselves that all appropriate approvals from Planning, Building Control etc, have been obtained and complied with.
Externally to the front elevation is a mature lawn, trees, patio seating area benefiting from far reaching view, driveway and access to the garage. To the rear elevation is a large garden having a mature lawn, a decked area currently housing a hot tub, patio seating area and trees. Perfect for use during the summer months.
What's Nearby?
Get in touch
BOOK A VIEWINGDownload this property brochure
DOWNLOAD BROCHURETry our calculators
Mortgage Calculator
Stamp Duty Calculator
Similar Properties
-
Knarrland Farm, Warley Wise Lane, Laneshawbridge
£674,950 OIROFor SaleWelcome to Knarrland Farm in the picturesque village of Laneshawbridge! This stunning barn conversion offers a perfect sense of traditional living. As you step inside, you are greeted by two spacious reception rooms, ideal for entertaining guests or simply relaxing with your family. With four bedroo...4 Bedrooms1 Bathroom2 Receptions -
Manor Road, Colne
£695,000 OIROFor SaleWelcome to Manor Road, Colne - a truly exquisite property that is sure to captivate your heart! This stunning detached house boasts 6 reception rooms, 4 spacious bedrooms, and 2 beautifully presented bathrooms. With a generous 3,153 sq ft of living space, there is ample room for all your needs. As y...4 Bedrooms2 Bathrooms6 Receptions -
Whitemoor Gate House, High Lane, Salterforth
£649,950 OIROFor Sale'Whitemoor Gate House.' Situated on a stunning plot offering beautiful far reaching open aspect views to the countryside. Local amenities, good schools and transport links are close by, and there is easy access through to neighbouring towns. The property affords many noteworthy features throughout a...4 Bedrooms4 Bathrooms1 Reception
