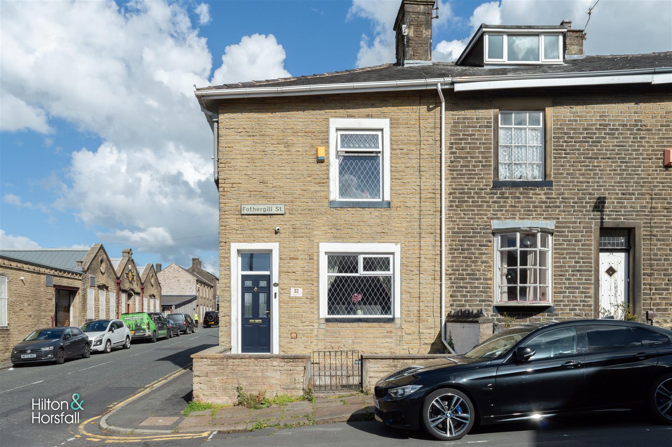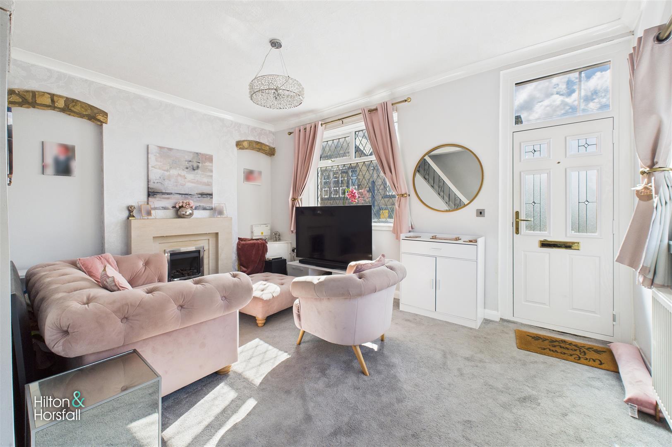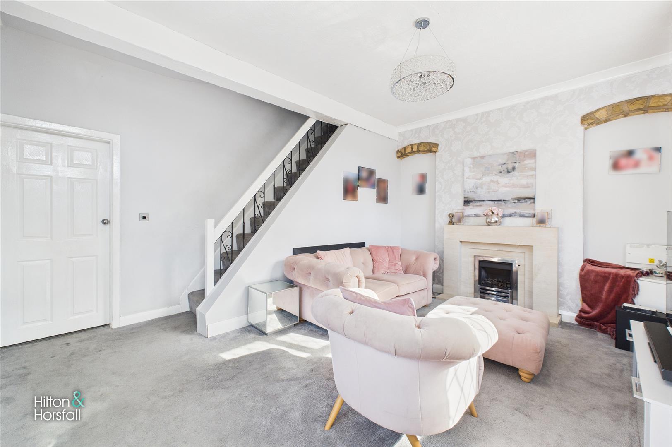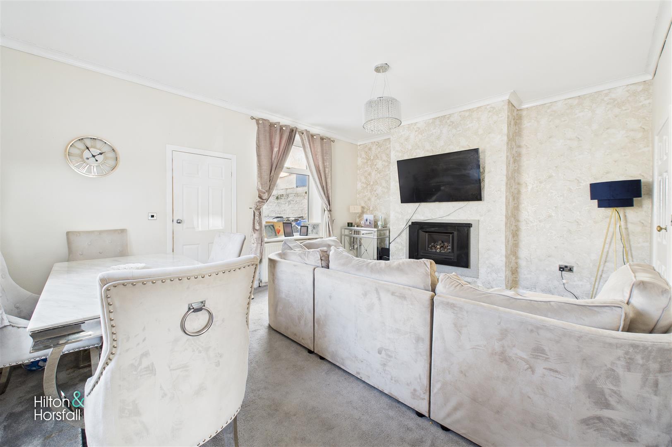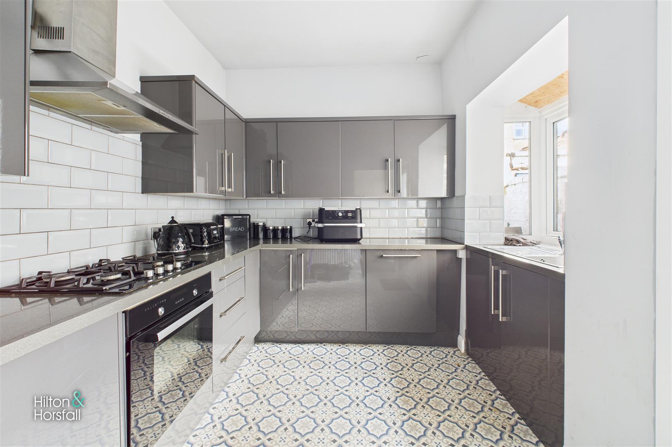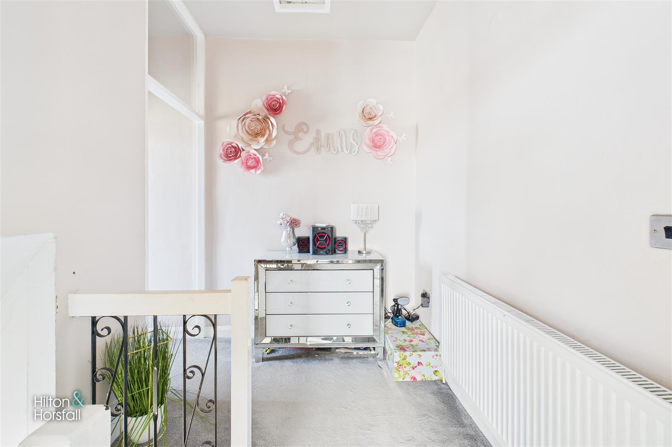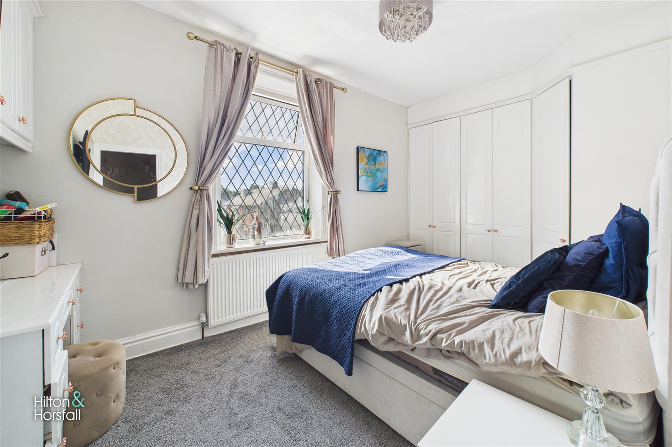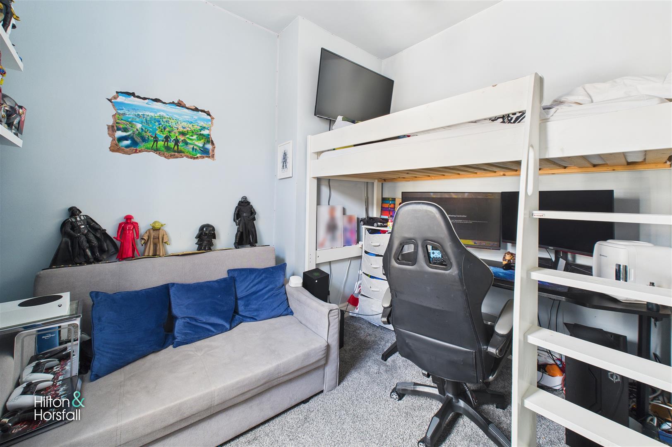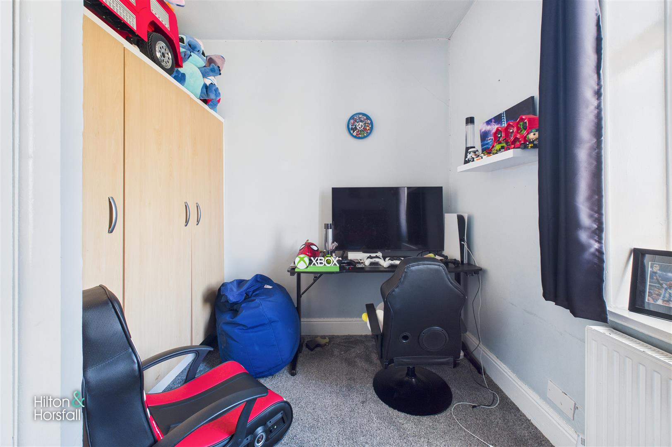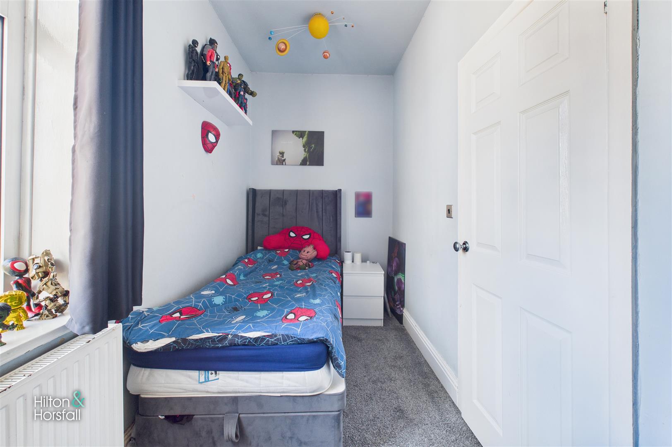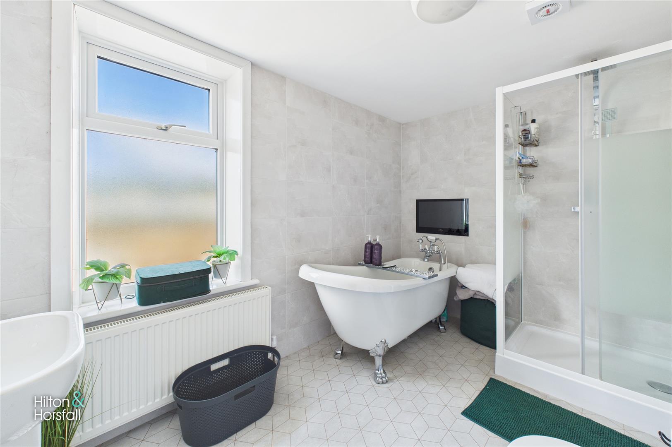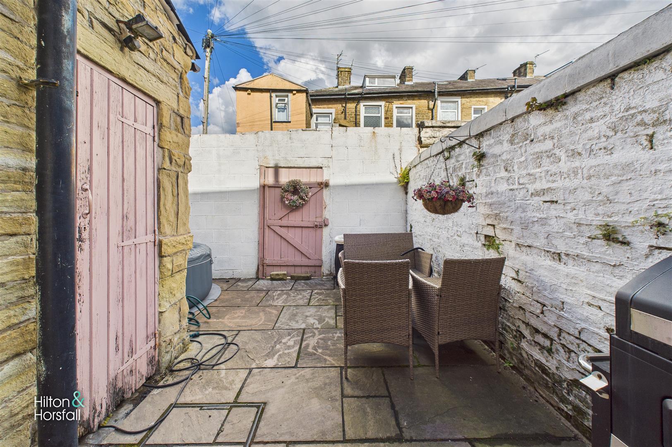Fothergill Street, Colne
Key Features
- Three well-proportioned bedrooms
- Two spacious reception rooms
- Modern fitted kitchen with access to the rear yard
- Stylish family bathroom with freestanding bath and separate shower
- Enclosed, low-maintenance rear yard with seating area
- Convenient location close to Colne town centre, schools, and transport links
Full property description
This beautifully presented three-bedroom end terrace property offers spacious accommodation arranged over two floors, making it an ideal home for first-time buyers, growing families, or those seeking a well-situated investment. The ground floor features two generous reception rooms, both tastefully decorated and filled with natural light, along with a modern fitted kitchen that provides access out to the rear yard.
Upstairs, the property offers three bedrooms, including a spacious main bedroom with fitted storage, and a stylish family bathroom complete with a freestanding claw-foot bath and separate shower. Externally, there is a private rear yard designed for low maintenance, perfect for outdoor seating or dining. Situated close to Colne town centre, schools, transport links, and local amenities, this property combines modern living with everyday convenience.
GROUND FLOOR
SITTING ROOM 4.841m x 4.225m (15'10" x 13'10")
Located at the front of the property, this welcoming reception room is filled with natural light from the large window and finished in soft, neutral décor. A central fireplace with a modern surround creates a lovely focal point, while the open staircase adds character and a sense of space. The room offers plenty of space for family seating and is an ideal place to relax or entertain.
LIVING / DINING ROOM 5.061m x 4.230m (16'7" x 13'10")
Positioned to the rear of the property, this spacious living room is beautifully presented with contemporary décor and a feature fireplace providing a stylish focal point. Offering ample space for both a lounge suite and a dining area, it creates a versatile hub of the home. A rear window draws in natural light, while an internal door gives direct access through to the kitchen, enhancing the flow of the ground floor accommodation.
KITCHEN 3.298m x 2.323m (10'9" x 7'7")
The modern fitted kitchen is finished with sleek high-gloss cabinetry, tiled splashbacks, and complementary work surfaces. Offering a range of integrated appliances including an oven with gas hob and extractor, the space is both stylish and functional. A patterned tiled floor adds character, while a UPVC door opens directly to the rear yard, providing easy access for outdoor dining and entertaining.
FIRST FLOOR / LANDING
BEDROOM ONE 2.718m x 4.138m (plus robes) (8'11" x 13'6" (plus
Situated at the front of the property, this well-proportioned double bedroom benefits from a large window that fills the room with natural light. It is fitted with a range of built-in wardrobes, providing excellent storage solutions while keeping the space uncluttered. The neutral décor and soft carpeting create a calm and inviting atmosphere, making it an ideal main bedroom.
BEDROOM TWO 4.481m x 3.104m (14'8" x 10'2")
This single bedroom is positioned to the side elevation and is currently used as a child’s room. The space offers flexibility, making it suitable as a nursery, home office, or guest bedroom. A window to the side allows in natural light, and the neutral décor ensures it can be easily styled to suit a variety of needs.
BEDROOM THREE 2.885m x 2.486m (9'5" x 8'1")
Located to the rear of the property, this third bedroom offers a versatile space suitable for a child’s room, guest room, or home office. The room is well-proportioned and benefits from a rear-facing window, allowing natural light to filter through. Neutral tones and fitted carpet make it a practical and adaptable living space.
BATHROOM
The family bathroom is generously sized and finished to a high standard, featuring both a walk-in shower enclosure and a stylish freestanding claw-foot bath. Complemented by modern tiling, a wash basin, and a low-level WC, the space combines luxury with practicality. A frosted window to the side elevation provides privacy while still allowing natural light to brighten the room.
LOCATION
The property is located close to the heart of Colne, a popular town in Pendle renowned for its strong sense of community and excellent transport links. Colne railway station and access to the M65 motorway are both within easy reach, providing convenient connections to Burnley, Preston, Manchester, and beyond. A wide range of local amenities are nearby, including supermarkets, independent shops, cafés, and eateries, as well as highly regarded primary and secondary schools. For leisure, Colne offers a thriving high street, the Muni Theatre, and access to scenic countryside walks across the Pennines and surrounding villages.
PROPERTY DETAIL
Unless stated otherwise, these details may be in a draft format subject to approval by the property's vendors. Your attention is drawn to the fact that we have been unable to confirm whether certain items included with this property are in full working order. Any prospective purchaser must satisfy themselves as to the condition of any particular item and no employee of Hilton & Horsfall has the authority to make any guarantees in any regard. The dimensions stated have been measured electronically and as such may have a margin of error, nor should they be relied upon for the purchase or placement of furnishings, floor coverings etc. Details provided within these property particulars are subject to potential errors, but have been approved by the vendor(s) and in any event, errors and omissions are excepted. These property details do not in any way, constitute any part of an offer or contract, nor should they be relied upon solely or as a statement of fact. In the event of any structural changes or developments to the property, any prospective purchaser should satisfy themselves that all appropriate approvals from Planning, Building Control etc, have been obtained and complied with.
PUBLISHING
You may download, store and use the material for your own personal use and research. You may not republish, retransmit, redistribute or otherwise make the material available to any party or make the same available on any website, online service or bulletin board of your own or of any other party or make the same available in hard copy or in any other media without the website owner's express prior written consent. The website owner's copyright must remain on all reproductions of material taken from this website. www.hilton-horsfall.co.uk
To the front of the property is a small walled garden area setting the house back from the pavement. To the rear is an enclosed, low-maintenance yard with stone paving, perfect for outdoor seating or entertaining. The space includes outbuildings for storage and has a gated access point.
What's Nearby?
Get in touch
BOOK A VIEWINGDownload this property brochure
DOWNLOAD BROCHURETry our calculators
Mortgage Calculator
Stamp Duty Calculator
Similar Properties
-
Colne Road, Burnley
£159,950 OIROSold STCPresented to a high standard throughout, this modern and beautifully maintained mid-terraced property offers spacious living in a convenient Burnley location, perfect for families, first-time buyers, or investors. Upon entering, you're welcomed by an entrance hallway leading to a bright sitting room...3 Bedrooms1 Bathroom2 Receptions -
Glen Street, Colne
£154,950 OIROFor SaleA beautifully presented three-bedroom semi-detached home, fully refurbished throughout and offered with no onward chain. Set on a generous corner plot in a popular residential location, this property has been thoughtfully modernised and offers stylish, move-in-ready accommodation ideal for first-tim...3 Bedrooms1 Bathroom1 Reception -
Louvain Street, Barnoldswick
£160,000 Offers OverUnder OfferA beautifully presented three-bedroom mid-terrace property, ideally located in the popular market town of Barnoldswick. The home combines modern style with traditional character and offers a practical layout suited to first-time buyers, young families, or those looking to downsize. The ground floor ...3 Bedrooms1 Bathroom2 Receptions
