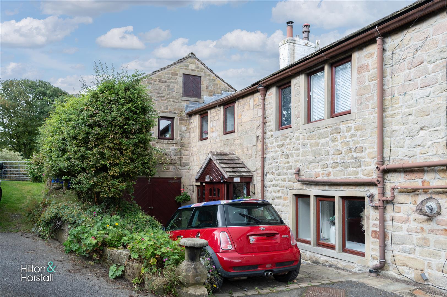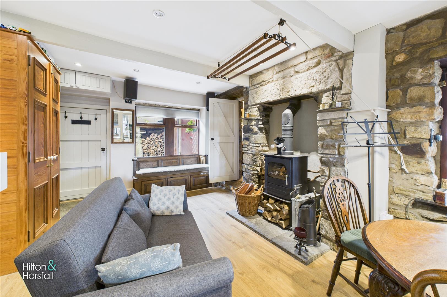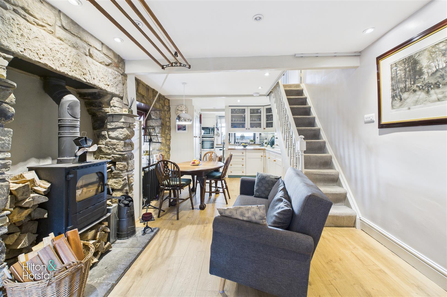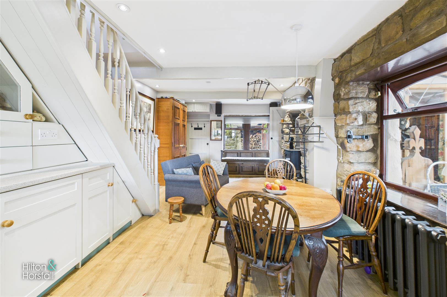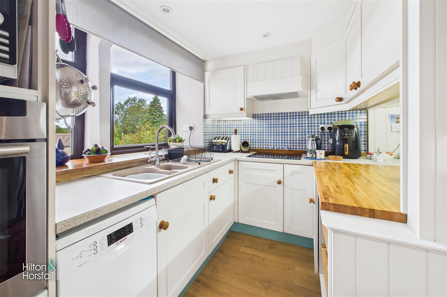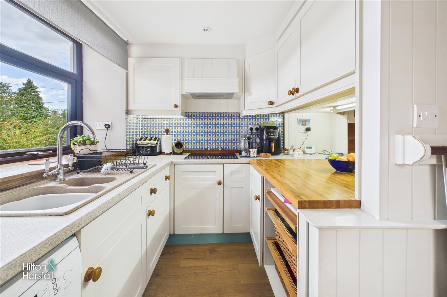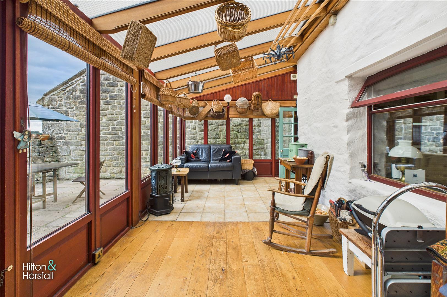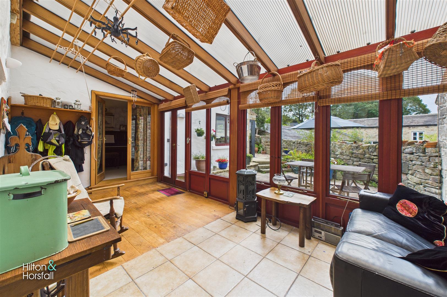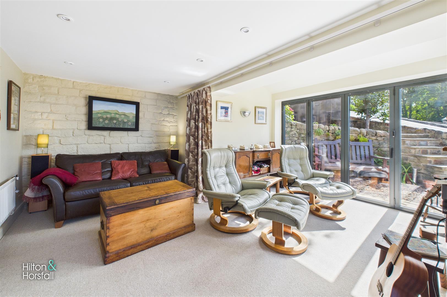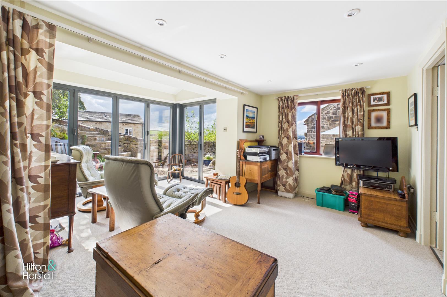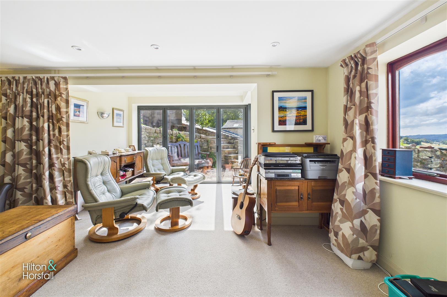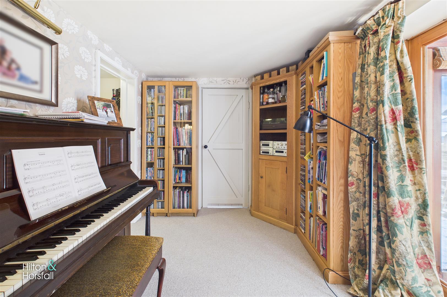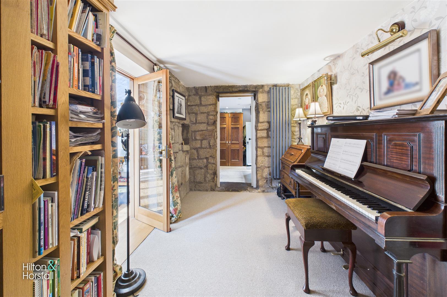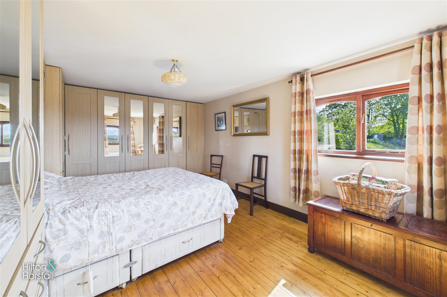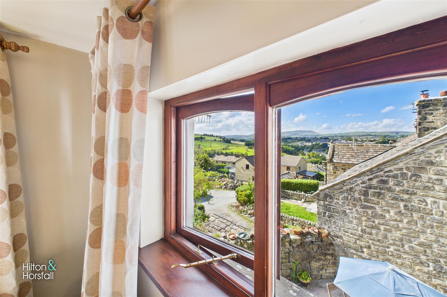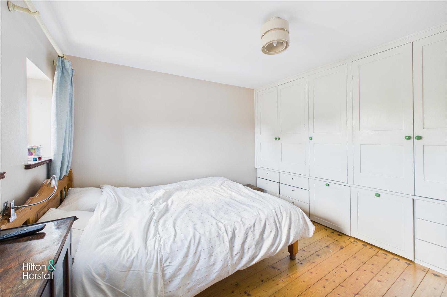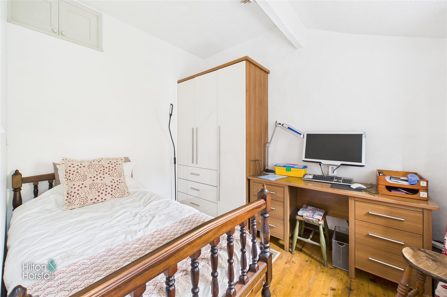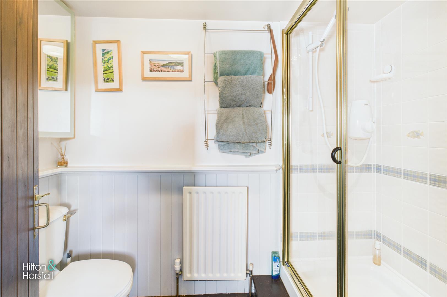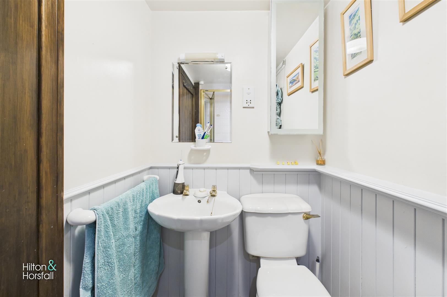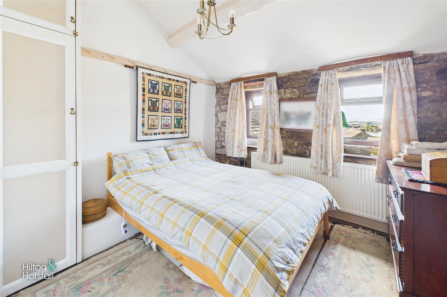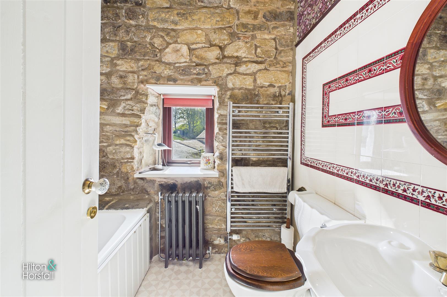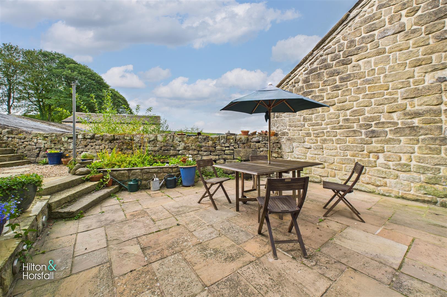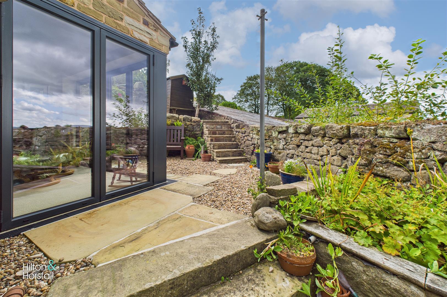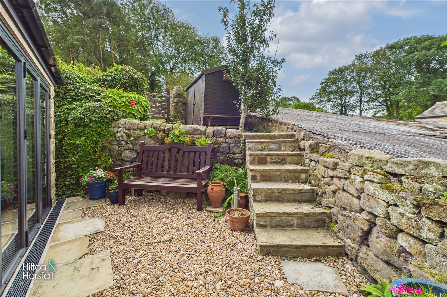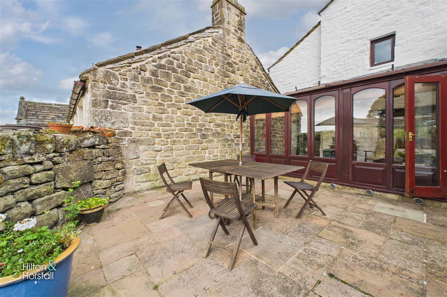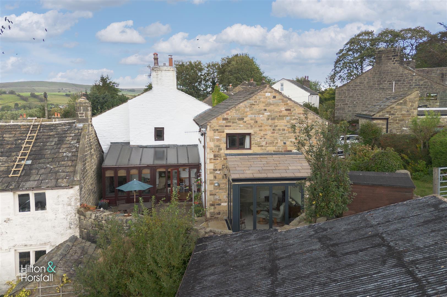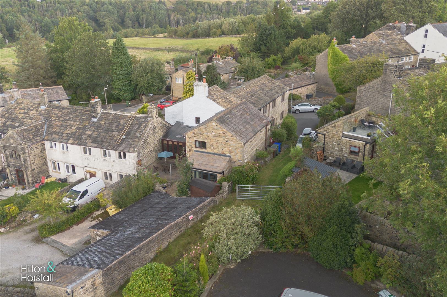Lane Top, Winewall, Colne
Key Features
- Four bedrooms, two bathrooms
- Character cottage with original features
- Spacious living room with bi-fold doors
- Open-plan kitchen and sitting area with log burner
- Sunroom and private courtyard garden
- Driveway parking and garage
Full property description
Nestled in the picturesque hamlet of Winewall, this charming four-bedroom cottage has been thoughtfully extended and adapted over the years to create a spacious family home full of character. Traditional features such as exposed stone walls and timber beams sit beautifully alongside modern touches, with versatile reception spaces including a cosy sitting room with log-burning stove, a bright garden sunroom, and a generous living room with bi-folding doors opening onto the patio. The heart of the home is the open-plan sitting room and kitchen, fitted with shaker-style units and designed for both everyday living and entertaining.
Upstairs, four well-proportioned bedrooms each offer their own character, with a family bathroom and additional shower room completing the accommodation. Many rooms enjoy wonderful views over the surrounding countryside, while outside there is a private courtyard and seating areas, ideal for al-fresco dining. With off-road parking, a garage, and a highly regarded Trawden location close to scenic walks and local amenities, Lane Top offers the perfect balance of character, comfort, and countryside living.
ENTRANCE PORCH
GROUND FLOOR
SITTING ROOM / KITCHEN 8.83m x 3.18m (28'11" x 10'5")
The heart of the home, this wonderful open-plan space perfectly blends character with functionality. The sitting area enjoys exposed stone walls, a traditional fireplace housing a log-burning stove, and plenty of room for comfortable seating — a cosy focal point for family life. The dining area is positioned by a feature window, filling the space with light, and flows seamlessly into the well-appointed kitchen. The kitchen is fitted with a range of shaker-style units, wood-effect worktops, tiled splashbacks, and integrated appliances. A large window provides pleasant views to the front, while the open-plan design makes this the ideal space for entertaining and everyday living.
SUNROOM 5.30m x 2.82m (17'4" x 9'3")
This versatile space is brimming with charm, offering exposed stonework, a pitched roof with timber beams, and full-height windows that flood the room with natural light. French doors open directly to the courtyard, creating a seamless indoor–outdoor connection that’s ideal for entertaining or simply relaxing while enjoying views of the garden. Perfect for use as a second sitting area, garden room, or informal dining space.
INNER HALL 2.35m x 4.20m (7'8" x 13'9")
A charming and versatile space, currently used as a reading and music area, with fitted shelving and storage. Exposed stonework and cottage-style features add to the character, while a glazed door provides access out to the sunroom. This area also links seamlessly with the main sitting room/kitchen, enhancing the flow of the ground floor accommodation.
LIVING ROOM 5.42m x 4.81m (17'9" x 15'9")
A bright and welcoming reception space, filled with natural light courtesy of the large feature windows and bi-folding doors which open out to the patio area. This room combines modern comfort with cottage charm, boasting a striking exposed stone feature wall, neutral décor, and ample space for both relaxing and entertaining. The seamless connection to the outdoors makes it ideal for enjoying the surrounding views and countryside setting.
UTILITY ROOM 3.23m x 2.79m (10'7" x 9'1")
A practical and well-planned utility space fitted with plumbing for a washing machine and dryer, along with space for a freestanding fridge freezer. The room also provides direct access into the garage and includes a ground floor WC with wash basin, adding convenience to the layout.
WC 1.35m x 0.92m (4'5" x 3'0")
A useful ground floor facility fitted with a low-level WC and wash basin, conveniently located off the utility room.
GARAGE 5.38m x 2.79m (17'7" x 9'1")
A single garage with an up-and-over door, power, and lighting. Ideal for secure parking or additional storage, and accessible directly from the utility room for added convenience.
FIRST FLOOR / LANDING
BEDROOM ONE 5.18m x 3.38m (16'11" x 11'1")
A generously proportioned double bedroom positioned to the rear of the property, enjoying dual-aspect windows which frame far-reaching countryside views. Fitted with a full wall of built-in wardrobes, this room combines excellent storage with bright, airy accommodation and retains a warm, homely feel.
SHOWER ROOM 3.89m x 1.43m (12'9" x 4'8")
A practical and well-presented shower room fitted with a shower enclosure, pedestal wash basin, and low-level WC. Part panelled walls and a radiator add to the finish.
BEDROOM TWO 2.72m x 2.93m (8'11" x 9'7")
A comfortable double bedroom with fitted wardrobes spanning one wall, offering excellent built-in storage. The room enjoys plenty of natural light, neutral décor, and attractive wooden flooring, making it a versatile space for family or guests.
BEDROOM THREE 3.09m x 2.44m (10'1" x 8'0")
A well-proportioned single bedroom with space for additional furniture, currently used with a desk making it ideal as a home office or study. Finished with neutral décor and a wooden floor, this flexible room is suited to a variety of uses.
BEDROOM FOUR 2.81m x 3.17m (9'2" x 10'4")
A charming double bedroom featuring exposed stonework and dual windows that draw in plenty of natural light while framing views over the village rooftops and surrounding countryside. With built-in storage and characterful ceiling beams, this room combines comfort with traditional cottage appeal.
BATHROOM 2.07m x 1.73m (6'9" x 5'8")
A characterful bathroom featuring exposed stonework alongside traditional tiling. Fitted with a panelled bath, pedestal wash basin, and low-level WC, the room also benefits from a heated towel rail and a window providing natural light and countryside views.
360 DEGREE VIRTUAL TOUR
https://tour.giraffe360.com/lane-top-winewall
LOCATION
Situated in the desirable hamlet of Winewall, near Trawden, the property is surrounded by rolling countryside and beautiful walking routes, while still being within easy reach of everyday amenities. The nearby village of Trawden offers a strong sense of community with local shops, a primary school, and a well-regarded community centre. The larger towns of Colne and Barnoldswick are only a short drive away, providing a wider range of shops, supermarkets, schools, leisure facilities, and transport links. For commuters, access to the M65 motorway is within easy reach, connecting to Burnley, Blackburn, Preston, and beyond. The location also benefits from its proximity to open countryside, Pendle Hill, and the stunning landscapes of the Yorkshire Dales, making it an ideal setting for those seeking a balance of rural living with convenience.
PROPERTY DETAIL
Unless stated otherwise, these details may be in a draft format subject to approval by the property's vendors. Your attention is drawn to the fact that we have been unable to confirm whether certain items included with this property are in full working order. Any prospective purchaser must satisfy themselves as to the condition of any particular item and no employee of Hilton & Horsfall has the authority to make any guarantees in any regard. The dimensions stated have been measured electronically and as such may have a margin of error, nor should they be relied upon for the purchase or placement of furnishings, floor coverings etc. Details provided within these property particulars are subject to potential errors, but have been approved by the vendor(s) and in any event, errors and omissions are excepted. These property details do not in any way, constitute any part of an offer or contract, nor should they be relied upon solely or as a statement of fact. In the event of any structural changes or developments to the property, any prospective purchaser should satisfy themselves that all appropriate approvals from Planning, Building Control etc, have been obtained and complied with.
PUBLISHING
You may download, store and use the material for your own personal use and research. You may not republish, retransmit, redistribute or otherwise make the material available to any party or make the same available on any website, online service or bulletin board of your own or of any other party or make the same available in hard copy or in any other media without the website owner's express prior written consent. The website owner's copyright must remain on all reproductions of material taken from this website. www.hilton-horsfall.co.uk
The property enjoys a private courtyard-style garden with stone-flagged seating areas, ideal for relaxing or entertaining outdoors. A driveway provides off-road parking for one vehicle, in addition to an adjoining garage offering useful storage space. Set within the charming hamlet of Winewall, the home benefits from a delightful outlook over the surrounding village and open countryside beyond.
What's Nearby?

Get in touch
Download this property brochure
DOWNLOAD BROCHURETry our calculators
Mortgage Calculator
Stamp Duty Calculator
Similar Properties
-
Plot 1, Millers Green, Worsthorne
£395,000For SaleA fabulous family home in the picturesque village of Worsthorne with an open plan kitchen dining with access through to the utility. Downstairs also offers a lovely cosy living space, and downstairs WC. The first floor has FOUR spacious bedrooms one which has a ensuite, an elegant 3-piece house bath...4 Bedrooms2 Bathrooms2 Receptions -
Holdsworth Drive, Blackburn
£300,000 Offers OverUnder OfferThis beautifully presented four-bedroom detached home is located within a highly sought-after modern development in Blackburn. The property offers spacious and contemporary living accommodation, including a welcoming hallway, a stylish dining room, a generous living room with a feature fireplace and...4 Bedrooms2 Bathrooms2 Receptions -
Bent Clough Farm, Keighley Road, Colne
£365,000 OIROFor SaleWith views out to Winewall and Boulsworth hill, this FOUR bedroomed semi detached dwelling enjoys interesting & versatile accommodation in a highly sought after area of Colne. Within easy walking distance of Ball Grove Park, local amenities and award winning schools. Having many noteworthy feat...4 Bedrooms1 Bathroom2 Receptions
