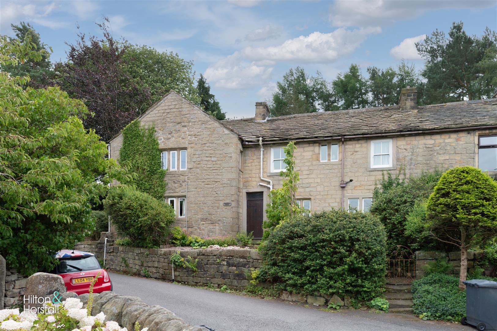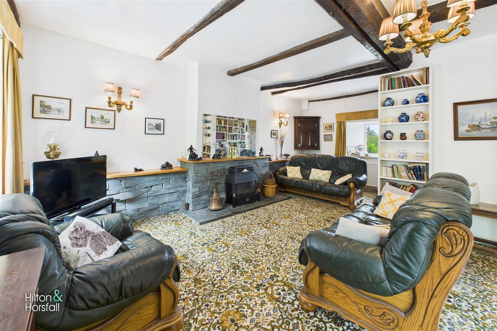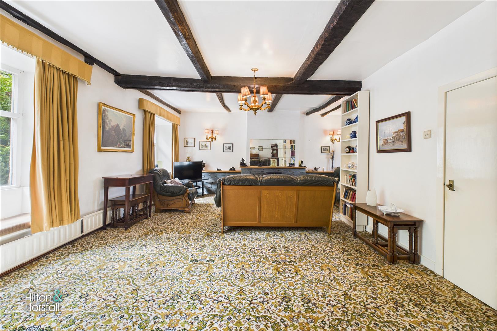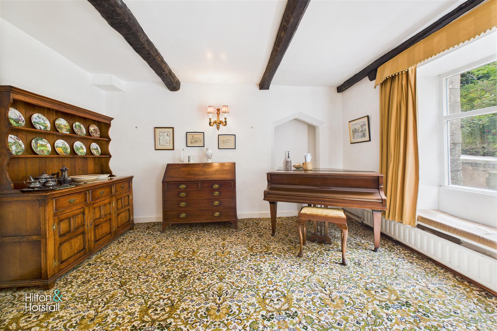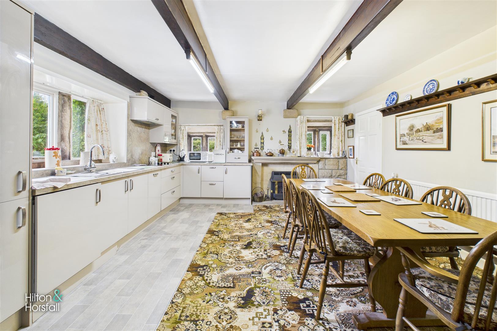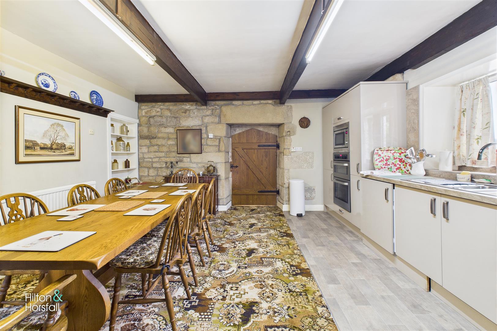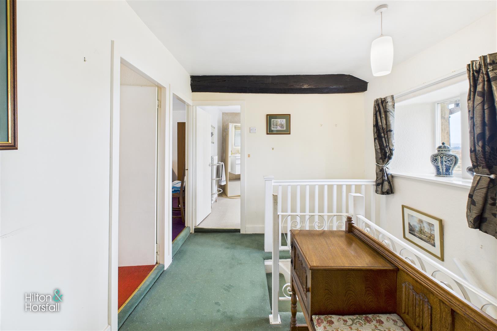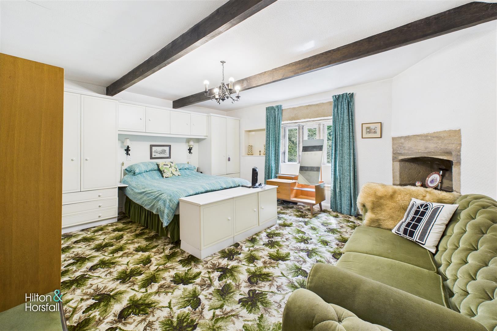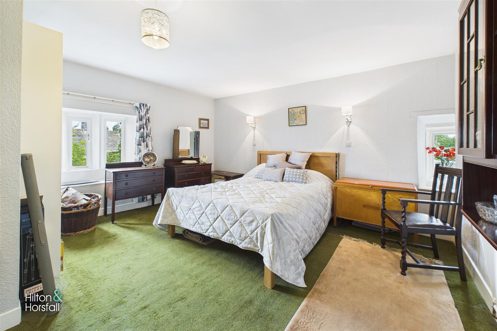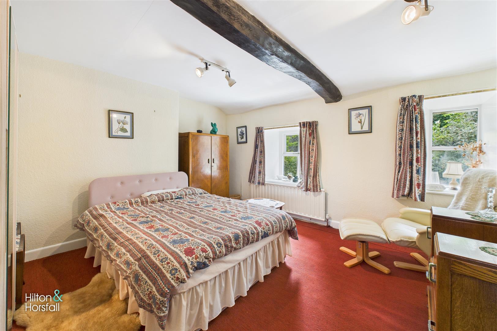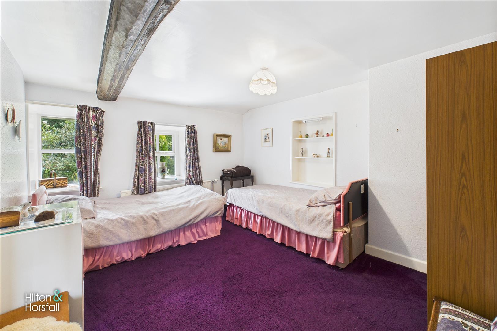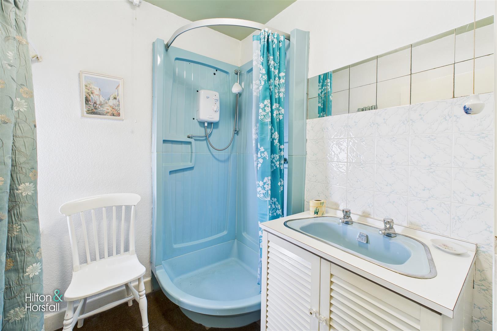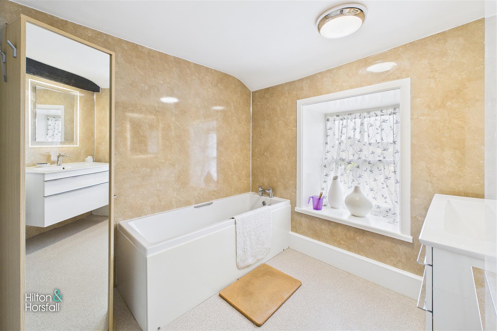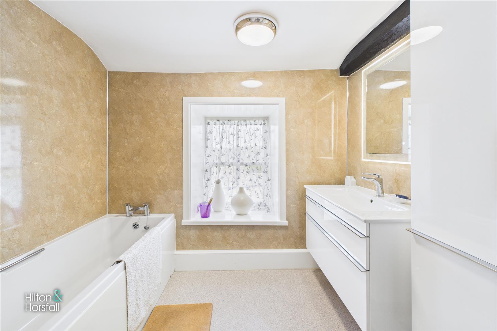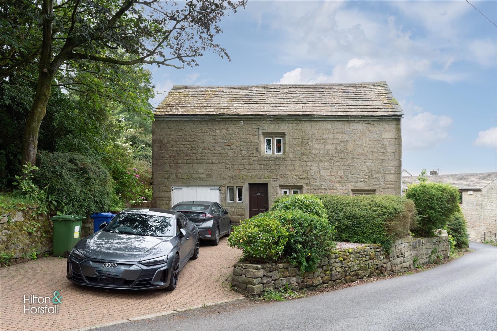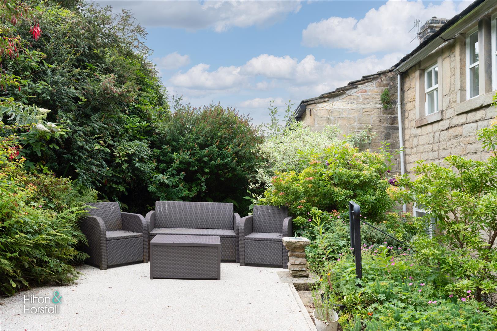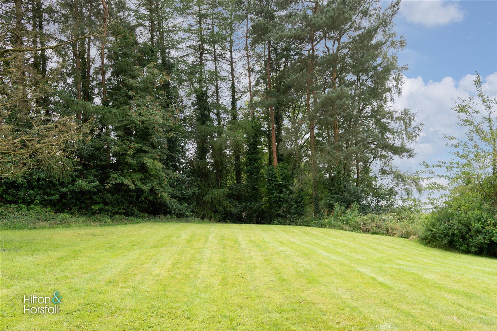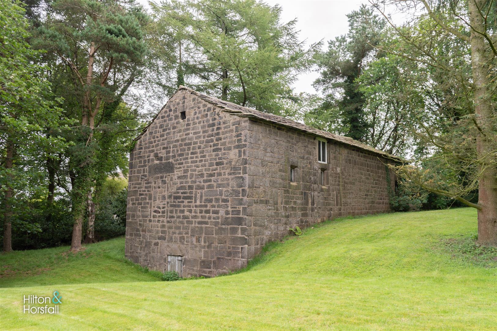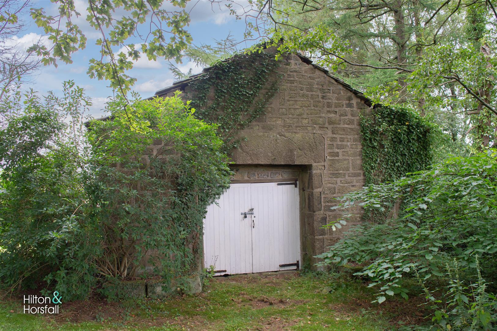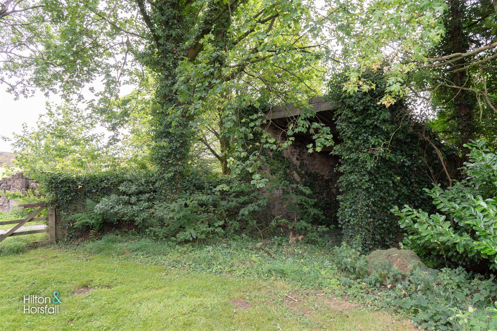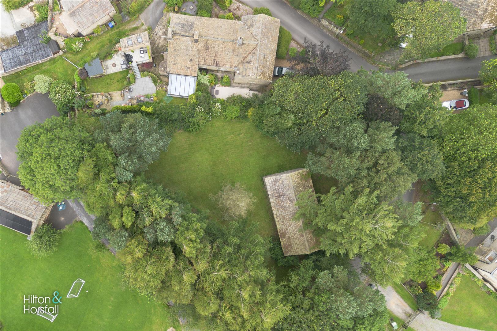Winewall House & Barn, Lane Top, Winewall
Key Features
- Grade II listed four-bedroom detached home
- Set within approx. 0.50-acre plot with stunning countryside views
- Includes Grade II* listed barn (Grain Kiln & Stable) with conversion potential (STP)
- Spacious accommodation with large living room & dining kitchen
- Private driveway, integral garage & no onward chain
- Incredible views across to Pendle Hill and beyond
- Some prospect of development of the barn, subject to Historic England approval
Full property description
Occupying an enviable elevated position with panoramic views towards Pendle Hill, Winewall House is a Grade II listed four-bedroom semi-detached residence set within a generous plot of approximately 0.50 acres, complete with a historic detached barn offering outstanding potential for conversion (subject to planning consent).
This handsome period home is offered with no onward chain and features spacious, character-filled accommodation including a large living room, dining kitchen, ground floor WC, integral garage, four double bedrooms, and a family bathroom.
Externally, the property boasts mature gardens, a private driveway, and far-reaching open countryside views, making it ideal for those seeking both space and serenity.
To the rear of the house stands a remarkable stone-built barn, also Grade II* listed, steeped in history and architectural significance. Known historically as the Grain Kiln and Stable, the building dates back to circa 1700 and is described by Historic England as “an extremely well-preserved example of a rear building type.” Key features include original king-post trusses, stone-slat kiln grill, slit vents, owl-hole, and a broad cart entrance. The barn was originally used for drying oats and corn and still retains much of its period character.
A separate cart shed, located directly across from the barn and believed to date between 1895 and 1931, adds further charm and historical depth to the site.
This is a rare and exciting opportunity to own a slice of Lancashire heritage, with the potential to create something truly outstanding in a highly desirable semi-rural setting.
GROUND FLOOR
ENTRANCE HALLWAY
LIVING ROOM
A substantial and inviting living space full of charm and character, featuring exposed timber ceiling beams, stone fireplace with slate hearth, and built-in shelving. Dual aspect mullion-style windows provide excellent natural light, while the room offers plenty of space for multiple seating areas, perfect for relaxing or entertaining.
DINING KITCHEN
A spacious and characterful dining kitchen fitted with modern gloss units, integrated appliances, and stone worktops. Features include exposed beams, stone mullion windows, a traditional fireplace, and ample space for a large dining table — ideal for family living and entertaining.
GROUND FLOOR WC
REAR ENTRY / HALL
INTEGRAL GARAGE
FIRST FLOOR / LANDING
BEDROOM ONE
A spacious double bedroom featuring exposed beams, fitted wardrobes and overhead storage, and a stone mullion windows with views over the garden. A feature stone alcove and soft natural light add charm, while the generous layout easily accommodates both sleeping and seating areas.
BEDROOM TWO
A bright and well-proportioned double bedroom featuring dual aspect stone mullion windows, allowing for excellent natural light and pleasant views. The room offers ample space for freestanding furniture and has a calm, neutral feel.
BEDROOM THREE
A comfortable double bedroom featuring exposed ceiling beam, two windows providing pleasant garden views, and space for freestanding furniture. A cosy and characterful room with plenty of natural light.
BEDROOM FOUR
A bright and generously sized double bedroom with dual aspect windows, exposed ceiling beam, and a built-in display alcove. This flexible space offers ample room for furniture and enjoys lovely garden views.
FIRST FLOOR WC
FIRST FLOOR SHOWER ROOM
Located on the first floor, this compact shower room features a curved corner shower enclosure, vanity sink unit, partial wall tiling, and a window for natural light (behind curtain). Ideal as a secondary bathroom or guest washroom.
BATHROOM
A stylish and modern bathroom featuring a panelled bath with mixer tap, floating vanity unit with inset sink, and an illuminated mirror. Finished with marble-effect wall panels and a deep-set window, the space feels bright, clean, and contemporary.
DETACHED BARN
Set within the grounds is a remarkable Grade II* listed stone barn, historically known as the Grain Kiln and Stable, dating back to circa 1700. Rich in original features and full of character, it offers outstanding conversion potential (STP). Opposite the barn sits a separate cart shed, believed to date between 1895 and 1931, adding further historical charm to this unique site.
360 DEGREE VIRTUAL TOUR
https://tour.giraffe360.com/winewall-house-winewall/
LOCATION
Nestled in the heart of the picturesque hamlet of Winewall, this unique property enjoys an elevated position with panoramic views across rolling countryside, including clear sightlines to Pendle Hill. Winewall is a peaceful and highly sought-after area, known for its rural charm and character properties, yet remains conveniently close to the amenities of Colne and Trawden.
The area is surrounded by beautiful walks, bridleways, and open fields, making it ideal for those who enjoy the outdoors. Despite its tranquil setting, the property offers excellent access to local schools, shops, pubs, and transport links, including the nearby M65 motorway, connecting you easily to Burnley, Preston, and beyond.
This is a location that combines rural living with convenience, perfect for families, professionals, or those looking to embrace a quieter pace of life without feeling remote.
PRECISE LOCATION
WHAT3WORDS LINK: https://w3w.co/shelters.rockets.butchers
PROPERTY DETAIL
Unless stated otherwise, these details may be in a draft format subject to approval by the property's vendors. Your attention is drawn to the fact that we have been unable to confirm whether certain items included with this property are in full working order. Any prospective purchaser must satisfy themselves as to the condition of any particular item and no employee of Hilton & Horsfall has the authority to make any guarantees in any regard. The dimensions stated have been measured electronically and as such may have a margin of error, nor should they be relied upon for the purchase or placement of furnishings, floor coverings etc. Details provided within these property particulars are subject to potential errors, but have been approved by the vendor(s) and in any event, errors and omissions are excepted. These property details do not in any way, constitute any part of an offer or contract, nor should they be relied upon solely or as a statement of fact. In the event of any structural changes or developments to the property, any prospective purchaser should satisfy themselves that all appropriate approvals from Planning, Building Control etc, have been obtained and complied with.
PUBLISHING
You may download, store and use the material for your own personal use and research. You may not republish, retransmit, redistribute or otherwise make the material available to any party or make the same available on any website, online service or bulletin board of your own or of any other party or make the same available in hard copy or in any other media without the website owner's express prior written consent. The website owner's copyright must remain on all reproductions of material taken from this website. www.hilton-horsfall.co.uk
Winewall House sits in a generous plot of approximately 0.50 acres, offering a blend of mature gardens, lawned areas, and peaceful outdoor seating spaces. A private driveway provides ample parking and leads to an integral garage, with additional access to the detached barn and cart shed which has some prospect of development of the barn, subject to Historic England approval
The gardens enjoy a high degree of privacy, bordered by established trees and hedges, and boast stunning open views across to Pendle Hill. Whether relaxing on the sun patio or exploring the grounds, the outdoor space is ideal for families, gardening enthusiasts, or those simply seeking tranquillity in a semi-rural setting.
What's Nearby?
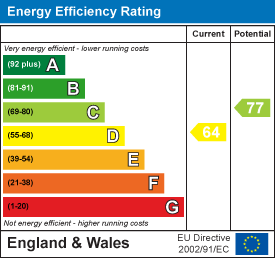
Get in touch
BOOK A VIEWINGDownload this property brochure
DOWNLOAD BROCHURETry our calculators
Mortgage Calculator
Stamp Duty Calculator
Similar Properties
-
The Amberley, The Brambles, off Keighley Road, Laneshawbridge
£549,950Sold STC** LAST PLOT REMAINING ** Built in natural sandstone with stone quoins, mullions windows overlooking the garden with views to the and door surround, this is a truly magnificent home. countryside. There is also a study, utility room and The Amberley has a stunning open plan kitchen, dining w/c on the...4 Bedrooms3 Bathrooms2 Receptions -
Rowan Drive, Foulridge
£540,000 OIROFor SaleAn impressive and well-presented detached family home, arranged over three floors and offering spacious, flexible accommodation ideal for modern living. The property features a standout open plan living room and contemporary dining kitchen, forming the heart of the home and providing an excellent sp...4 Bedrooms3 Bathrooms2 Receptions -
Barleydale Road, Barrowford
£564,950 OIROSold STCThis impressive detached family home offers spacious and stylish accommodation throughout, perfect for modern living. The ground floor features a stunning dining kitchen with high-quality finishes, a snug room, a generous living room, a contemporary ground floor W.C, and a welcoming entrance hallway...4 Bedrooms3 Bathrooms2 Receptions
