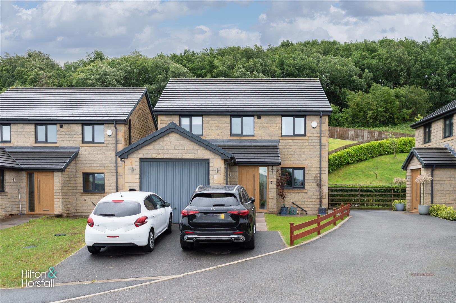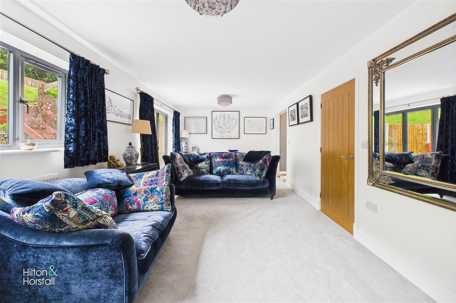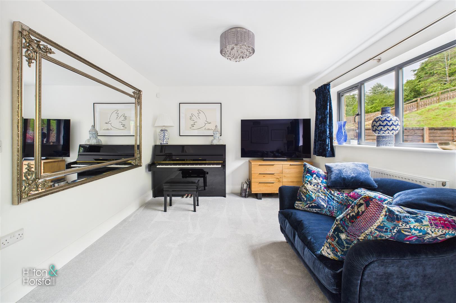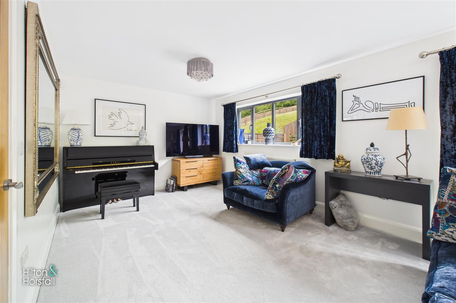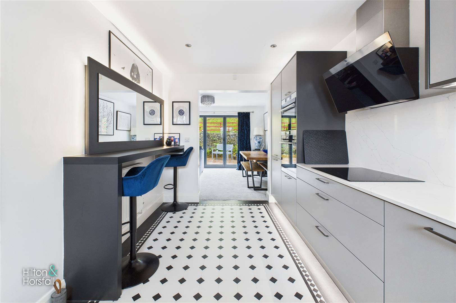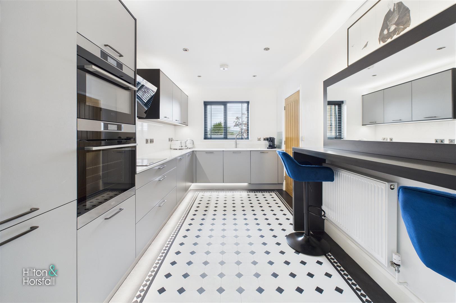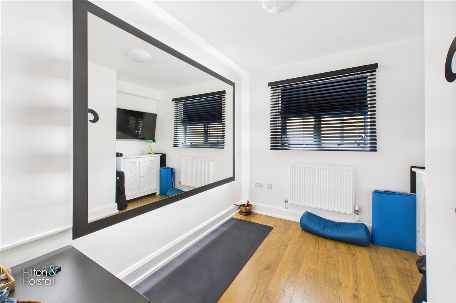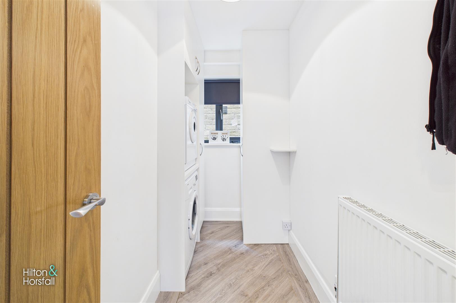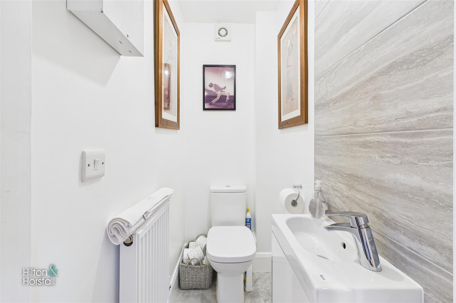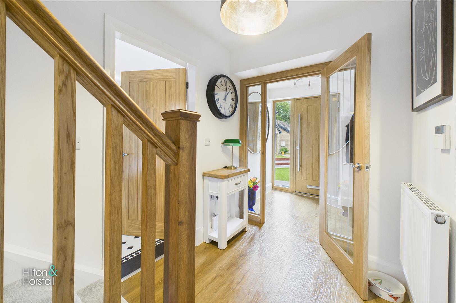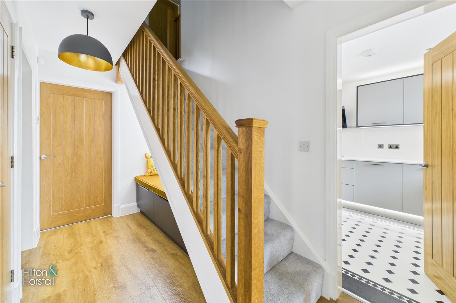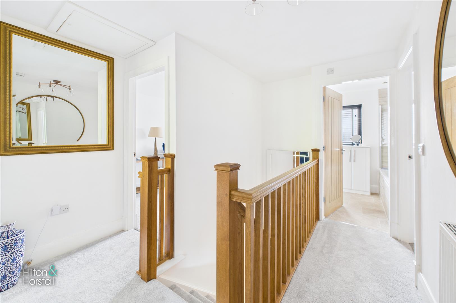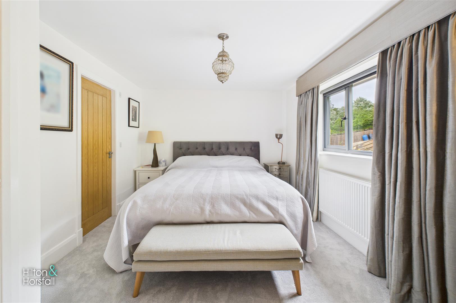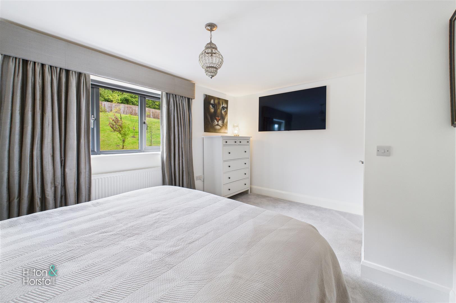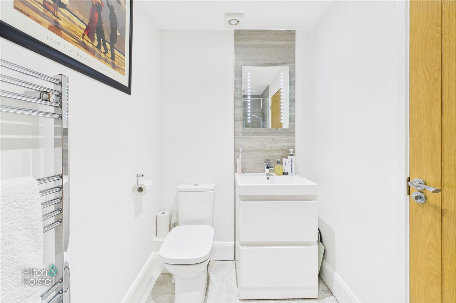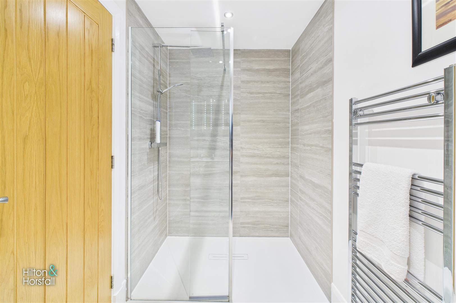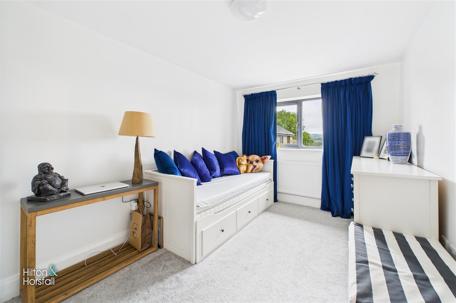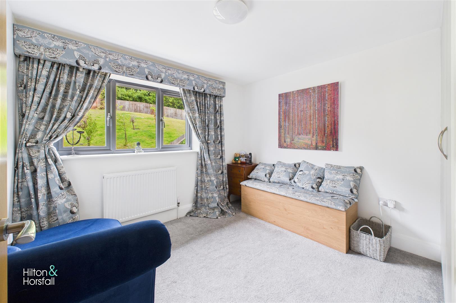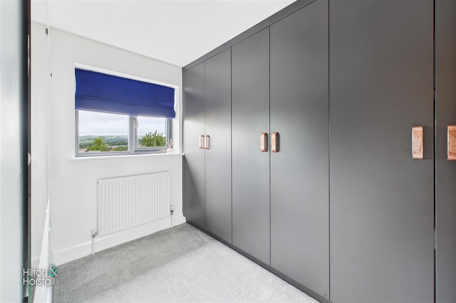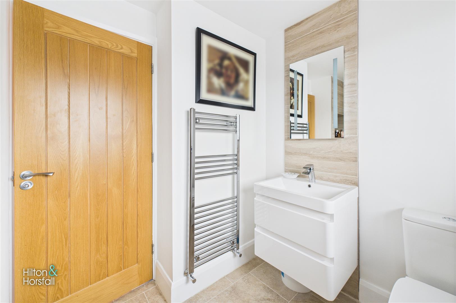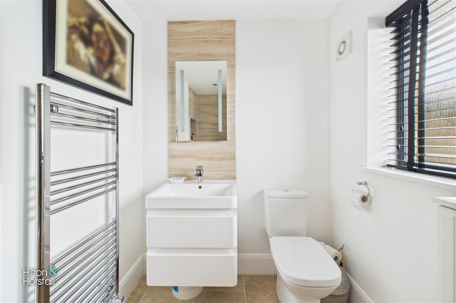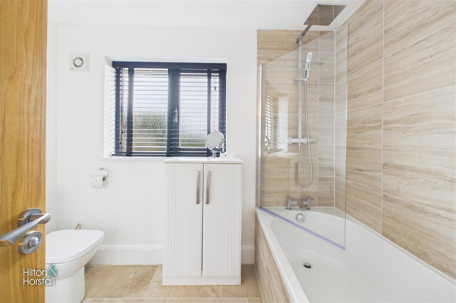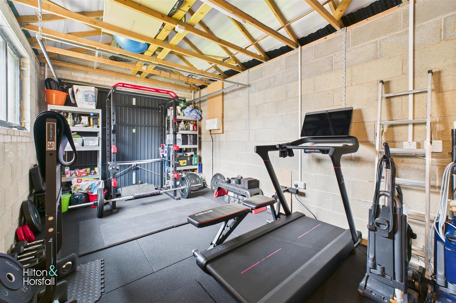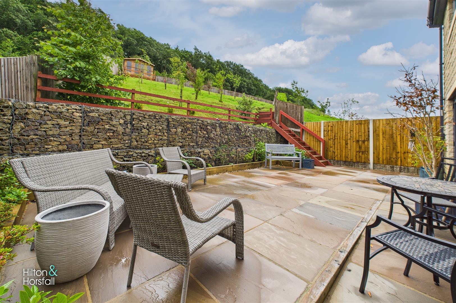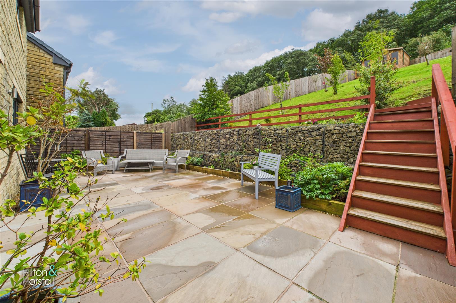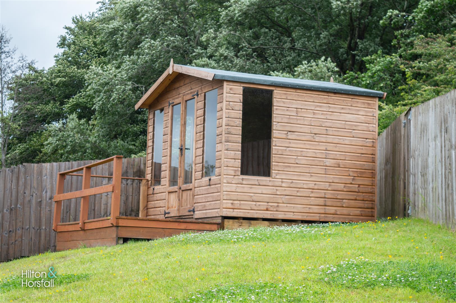Old Brickworks Drive, Colne
Key Features
- Four-bedroom detached family home
- Stunning kitchen with breakfast bar & dining area
- Master bedroom with en-suite shower room
- Detached summer house with power, lighting & internet
- Landscaped rear garden with raised lawn & patio
- Driveway parking & garage/home gym
Full property description
A stunning and immaculately presented four-bedroom detached home, located on a quiet cul-de-sac in an exclusive modern development on the edge of Colne. This exceptional property has been thoughtfully designed and tastefully upgraded throughout, offering a perfect blend of contemporary style and practical family living.
Boasting high-quality finishes, spacious interiors, and beautiful landscaped gardens backing onto open greenery, this home is ideal for those seeking modern comfort with scenic surroundings. With multiple reception spaces, four generous bedrooms, and ample off-road parking, it ticks every box for growing families or professional couples looking to upgrade their lifestyle.
GROUND FLOOR
ENTRANCE PORCH
HALLWAY
A bright and inviting entrance hallway that sets the tone for the rest of the home, featuring high-quality oak flooring, a modern staircase with oak balustrade, and glass-panelled double doors leading into the main living areas. There’s a handy under-stairs storage bench, contemporary pendant lighting, and a sense of space and flow throughout — all designed with both style and practicality in mind.
LIVING ROOM
A bright and welcoming dual-aspect living space, beautifully styled with plush grey carpets, deep blue velvet curtains, and modern fittings. Large windows and patio doors flood the room with natural light, while neutral tones and quality finishes give it a luxurious yet homely feel.
BREAKFAST KITCHEN
The sleek, modern kitchen is fitted with an extensive range of soft-close cabinetry, integrated appliances including AEG double ovens, integrated NEFF dishwasher and qooker tap and stylish under-cabinet lighting. The monochrome floor tiles add character, while the breakfast bar with fitted mirror and feature lighting creates a social spot for coffee or casual dining. The kitchen opens seamlessly into the dining space with patio access — perfect for entertaining.
YOGA WELLNESS ROOM
A versatile room currently used as a wellness space, featuring oak-effect flooring, a large wall mirror, and dual windows with blackout blinds — perfect as a gym, office, or snug.
UTILITY ROOM
A functional and well-designed utility space tucked away from the main kitchen area, housing the washer and dryer with handy shelving and a window bringing in natural light.
GROUND FLOOR WC
Modern and minimalist with a contemporary vanity sink unit, chrome fittings, and stylish wood-effect tiled feature wall.
FIRST FLOOR / LANDING
BEDROOM ONE
A generous principal bedroom with large windows offering a peaceful rear aspect. Neutrally decorated and complete with soft carpeting, fitted curtains, and ample space for wardrobes and furniture. Leads through to...
EN-SUITE
A sleek and modern en-suite, finished in large grey tiles with a walk-in rainfall shower, floating vanity unit, and chrome heated towel rail.
BEDROOM TWO
A bright double bedroom with bespoke fitted wardrobes finished in matte grey and beautiful open views to the front.
BEDROOM THREE
Currently styled as a guest room or day room, with built-in storage drawers and wardrobe storage and a cosy feel. Ideal as a child’s room or home office.
BEDROOM FOUR / DRESSING ROOM
A bright double bedroom with bespoke fitted wardrobes finished in matte grey and beautiful open views to the front.
HOUSE BATHROOM
A stylish three-piece suite comprising a panelled bath with rainfall shower and glass screen, floating vanity unit, and WC. Fully tiled in modern neutrals and filled with natural light.
INTEGRAL GARAGE
Smartly adapted into a fully functioning home gym. The space features rubber flooring, lighting, power, and ample room for equipment and storage — perfect for fitness enthusiasts or those seeking an additional hobby space.
SUMMER HOUSE
Positioned at the very top of the garden, this timber-built summer house offers a peaceful retreat away from the main home — ideal for remote working, creative pursuits, or simply enjoying a quiet moment with a view. Constructed with quality materials and finished in a natural wood tone, it benefits from hard-wired internet, power, and lighting already installed, making it a genuinely usable space year-round. Whether you're after a stylish home office, art studio, or reading room, this superb outbuilding adds fantastic versatility to the property. Offering stunning open aspect panoramic views.
LOCATION
Tucked away on a desirable modern development in Colne, this home is ideally positioned within easy reach of the town centre, local schools, transport links, and beautiful countryside walks. The M65 motorway network and Colne railway station are both close by, providing excellent access for commuters, while local amenities, restaurants, and shops are just a short drive away.
360 DEGREE VIRTUAL TOUR
https://tour.giraffe360.com/old-brickworks-colne/
PUBLISHING
You may download, store and use the material for your own personal use and research. You may not republish, retransmit, redistribute or otherwise make the material available to any party or make the same available on any website, online service or bulletin board of your own or of any other party or make the same available in hard copy or in any other media without the website owner's express prior written consent. The website owner's copyright must remain on all reproductions of material taken from this website. www.hilton-horsfall.co.uk
PROPERTY DETAIL
Unless stated otherwise, these details may be in a draft format subject to approval by the property's vendors. Your attention is drawn to the fact that we have been unable to confirm whether certain items included with this property are in full working order. Any prospective purchaser must satisfy themselves as to the condition of any particular item and no employee of Hilton & Horsfall has the authority to make any guarantees in any regard. The dimensions stated have been measured electronically and as such may have a margin of error, nor should they be relied upon for the purchase or placement of furnishings, floor coverings etc. Details provided within these property particulars are subject to potential errors, but have been approved by the vendor(s) and in any event, errors and omissions are excepted. These property details do not in any way, constitute any part of an offer or contract, nor should they be relied upon solely or as a statement of fact. In the event of any structural changes or developments to the property, any prospective purchaser should satisfy themselves that all appropriate approvals from Planning, Building Control etc, have been obtained and complied with.
The rear garden is a real highlight — tiered to create a private, low-maintenance haven with a spacious stone-paved patio area, ideal for outdoor dining and entertaining. Steps lead up to a raised lawn and further on to a fantastic detached summer house, complete with hard-wired internet, power, and lighting — perfect as a home office, creative studio or peaceful retreat. The garden backs onto open greenery, offering a tranquil and scenic backdrop.
What's Nearby?
Get in touch
Download this property brochure
DOWNLOAD BROCHURETry our calculators
Mortgage Calculator
Stamp Duty Calculator
Similar Properties
-
Plot 13, Millers Green, Worsthorne, Burnley
£349,950 OIROUnder OfferA well presented family home in the picturesque village of Worsthorne with an open plan kitchen dining with access through to the utility. Downstairs also offers a spacious living space and downstairs WC. The first floor has FOUR spacious bedrooms one of which has a ensuite, and an elegant 3-piece h...4 Bedrooms3 Bathrooms2 Receptions -
Springbank, Barrowford
£385,000 OIROSold STCA fantastic opportunity to acquire this simply stunning and spacious FOUR bedroom THREE reception rooms end of terraced dwelling located in a highly desirable area of Barrowford. Situated conveniently close by to a selection of good primary, secondary and further education schools and colleges via c...4 Bedrooms2 Bathrooms3 Receptions -
Plot 11, Millers Green, Worsthorne, Burnley
£349,950For SaleA well presented family home in the picturesque village of Worsthorne with an open plan kitchen dining with access through to the utility. Downstairs also offers a spacious living space and downstairs WC. The first floor has FOUR spacious bedrooms one of which has a ensuite, and an elegant 3-piece h...4 Bedrooms3 Bathrooms2 Receptions
