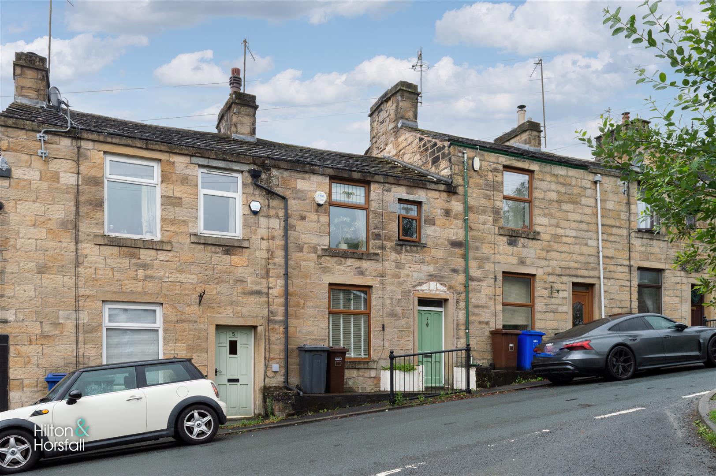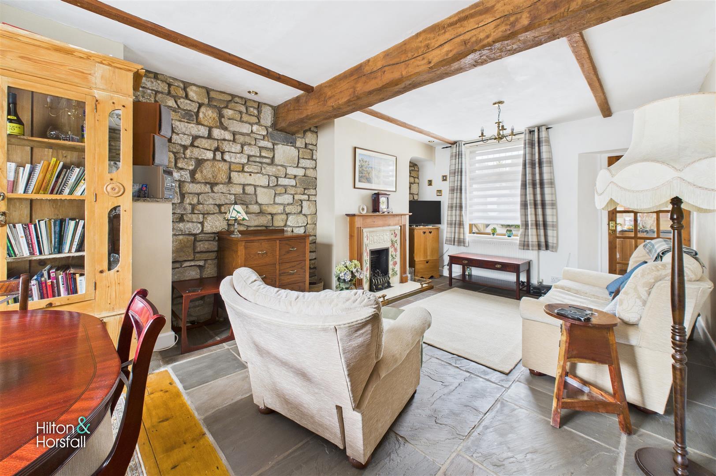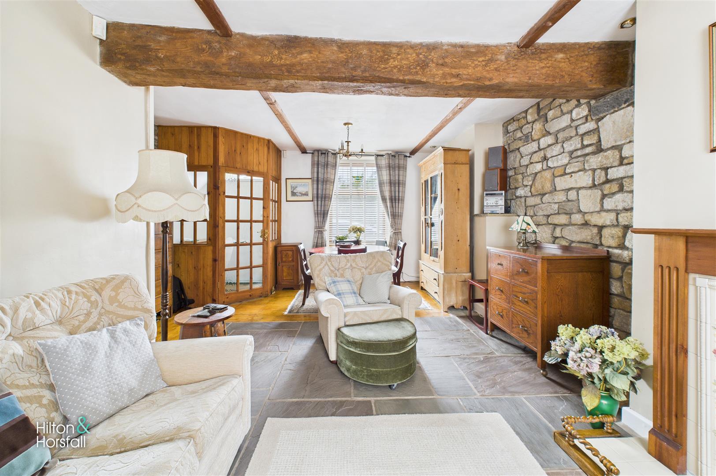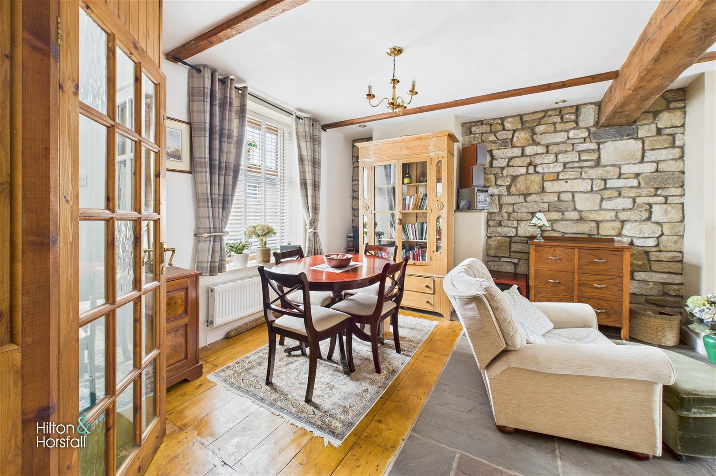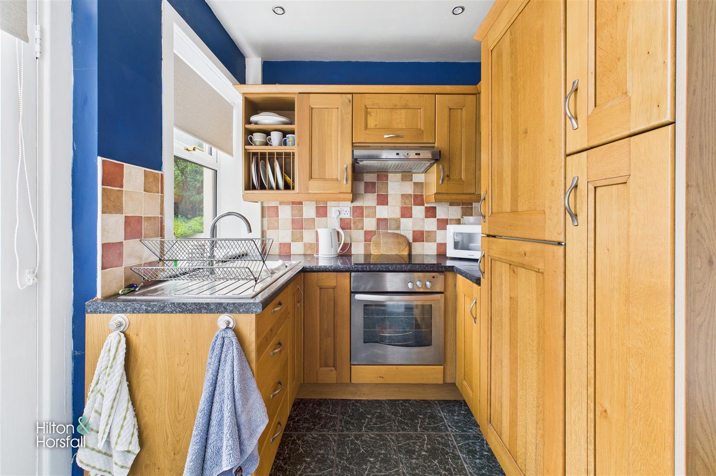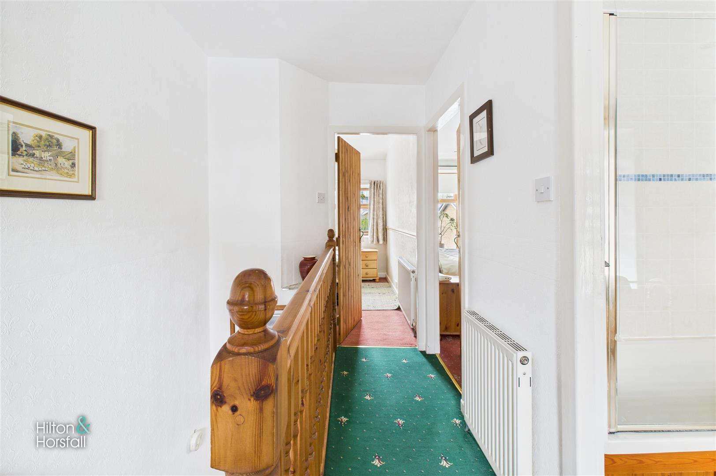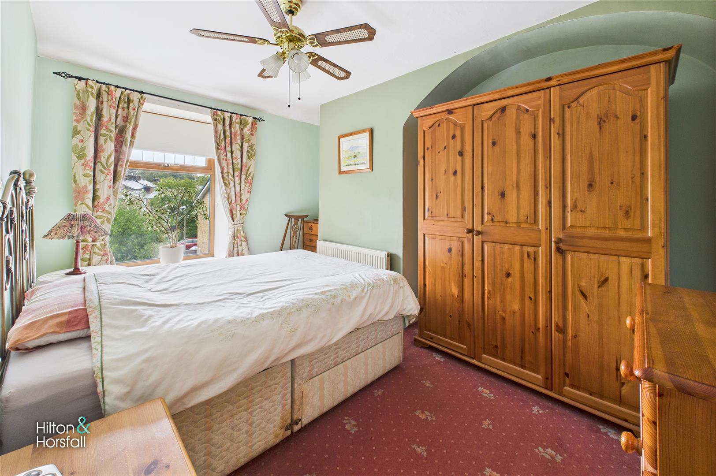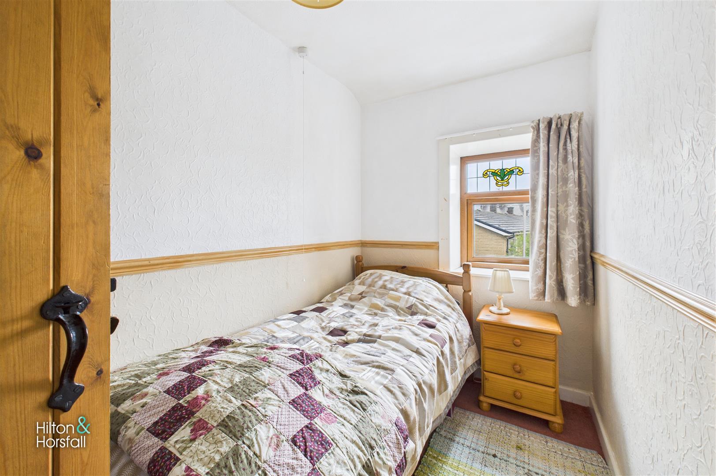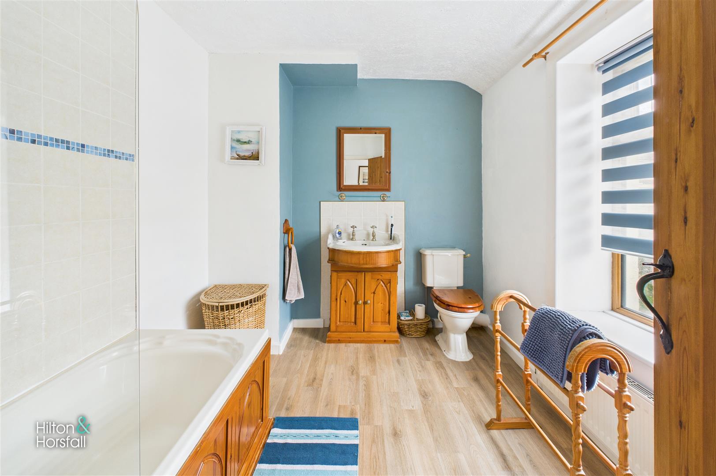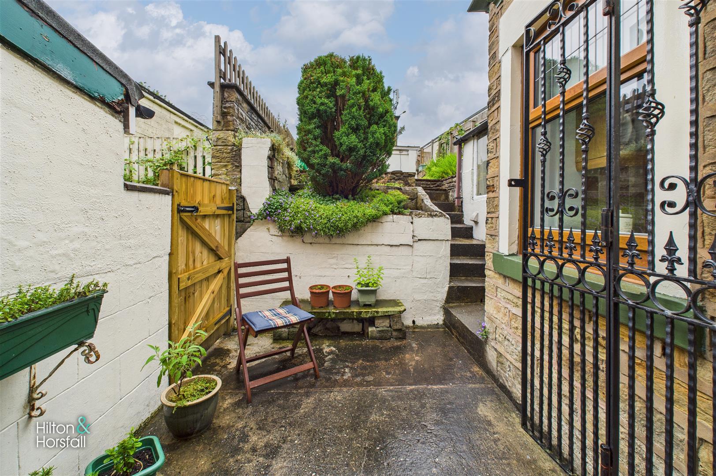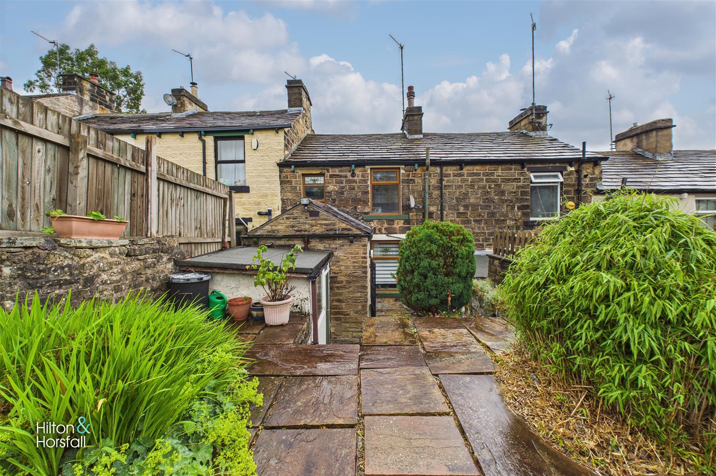Pasture Lane, Barrowford
Key Features
- Character-filled stone-built cottage
- Two bedrooms plus a useful cellar space
- Spacious lounge with feature stone wall and fireplace
- Four-piece family bathroom
- Detached garage to the rear
- Tiered garden terrace ideal for relaxing and entertaining
Full property description
Set within the heart of the ever-popular village of Barrowford, this delightful two-bedroom stone-built cottage combines character, warmth and practicality. Finished with tasteful decor and period features including exposed timber beams, a stone feature wall and a traditional fireplace, this home offers a superb blend of rustic charm and modern comfort.
The accommodation is arranged over two floors and includes a spacious reception room with dual zones for dining and lounging, a separate kitchen, two bedrooms, and a stylish four-piece bathroom. The property also benefits from a useful cellar space and enjoys a generous terraced garden to the rear—ideal for outdoor entertaining or peaceful evenings. Additionally, a detached garage provides secure off-road parking or extra storage, a rare benefit in such a central village location.
GROUND FLOOR
LIVING / DINING ROOM 3.26m x 6.46m (10'8" x 21'2")
A beautifully presented open-plan living and dining area, brimming with warmth and charm. Exposed timber beams, a stunning feature stone wall, and a traditional fireplace with decorative tiling all contribute to the cottage character, while the dual-aspect layout allows for both relaxed seating and a formal dining area. Natural light flows through large windows dressed with checked curtains, and a blend of stone and timber flooring adds rustic appeal throughout.
KITCHEN 2.11m x 2.42m (6'11" x 7'11")
Located just off the main living area, the kitchen offers a compact yet functional space with a practical layout. Fitted with solid wood cabinetry and complementary worktops, it includes an integrated oven, hob, and extractor fan, as well as under counter space for appliances. Feature tiling and deep blue painted walls add a splash of colour and personality to the room, while a side window provides pleasant garden views.
LOWER GROUND
CELLAR 4.33m x 1.73m (14'2" x 5'8")
Accessed via the kitchen.
FIRST FLOOR / LANDING
A bright and airy landing area finished in neutral tones, with traditional timber balustrades and access to both bedrooms and the bathroom. A window at the far end brings in natural daylight and enhances the spacious feel of the hallway.
BEDROOM ONE 2.93m x 3.93m (9'7" x 12'10")
A spacious and inviting double bedroom located to the front of the property, featuring a large window that allows in plenty of natural light. Finished with soft green walls, a ceiling fan light, and ample space for freestanding furniture, including a double wardrobe set within an alcove.
BEDROOM TWO 1.77m x 2.94m (5'9" x 9'7")
A cosy single bedroom to the rear, ideal for use as a guest room, home office, or nursery. Featuring a single window with a stained-glass motif and a lovely view over the garden, this room offers a peaceful retreat and includes a built-in storage cupboard.
BATHROOM 2.93m x 2.44m (9'7" x 8'0")
Generously proportioned and well-appointed, the bathroom boasts a four-piece suite comprising a panelled bath with tiled surround and shower head over, WC and a pedestal wash basin with vanity storage. Finished with wood-effect flooring, a soft blue feature wall, and dual-aspect windows, this bathroom blends style and function perfectly.
LOCATION
Positioned on the desirable Pasture Lane in the heart of Barrowford, this home is just a short stroll from all the village amenities including local shops, eateries, parks, and well-regarded schools. With excellent transport links to nearby towns and easy access to countryside walks, this location offers a perfect balance between convenience and natural beauty.
360 DEGREE VIRTUAL TOUR
https://tour.giraffe360.com/pasture-lane-barrowford/
PROPERTY DETAIL
Unless stated otherwise, these details may be in a draft format subject to approval by the property's vendors. Your attention is drawn to the fact that we have been unable to confirm whether certain items included with this property are in full working order. Any prospective purchaser must satisfy themselves as to the condition of any particular item and no employee of Hilton & Horsfall has the authority to make any guarantees in any regard. The dimensions stated have been measured electronically and as such may have a margin of error, nor should they be relied upon for the purchase or placement of furnishings, floor coverings etc. Details provided within these property particulars are subject to potential errors, but have been approved by the vendor(s) and in any event, errors and omissions are excepted. These property details do not in any way, constitute any part of an offer or contract, nor should they be relied upon solely or as a statement of fact. In the event of any structural changes or developments to the property, any prospective purchaser should satisfy themselves that all appropriate approvals from Planning, Building Control etc, have been obtained and complied with.
PUBLISHING
You may download, store and use the material for your own personal use and research. You may not republish, retransmit, redistribute or otherwise make the material available to any party or make the same available on any website, online service or bulletin board of your own or of any other party or make the same available in hard copy or in any other media without the website owner's express prior written consent. The website owner's copyright must remain on all reproductions of material taken from this website. www.hilton-horsfall.co.uk
To the rear of the property is a tiered garden terrace that offers a private and beautifully arranged outdoor space. With stone-paved patio areas, mature shrubs, and raised planters, it's perfect for enjoying a morning coffee, summer BBQs, or evening relaxation. A small courtyard area adjoins the house directly and leads up via stone steps to a large upper terrace with bench seating and garden storage. At the far end of the garden sits a detached garage which is a huge benefit in this central village location.
What's Nearby?
Get in touch
Download this property brochure
DOWNLOAD BROCHURETry our calculators
Mortgage Calculator
Stamp Duty Calculator
Similar Properties
-
Skipton Road, Trawden
£174,950 OIROFor SaleA beautifully presented two-bedroom mid-terrace home, perfectly positioned in the heart of the picturesque village of Trawden. Immaculately finished throughout, this charming property effortlessly blends contemporary style with homely character, offering bright and airy living spaces over two floors...2 Bedrooms1 Bathroom2 Receptions -
Langroyd Road, Colne
£149,950 OIROSold STCFully refurbished bay fronted mid terrace on an ever popular row on the outskirts of the town and briefly comprising of front garden, large lounge with bay fronted window, modern kitchen, 2 good sized bedrooms, modern bathroom, large yard and has double glazed and central heating throughout.2 Bedrooms1 Bathroom1 Reception -
Craven Street, Colne
£149,950 OIROSold STCLocated in a popular part of Colne, this stylish two-bedroom mid terrace has been fully refurbished throughout and is perfect for first-time buyers, investors, or anyone seeking a modern home with character. Internally, the property features two spacious reception rooms, a beautifully presented high...2 Bedrooms1 Bathroom2 Receptions
