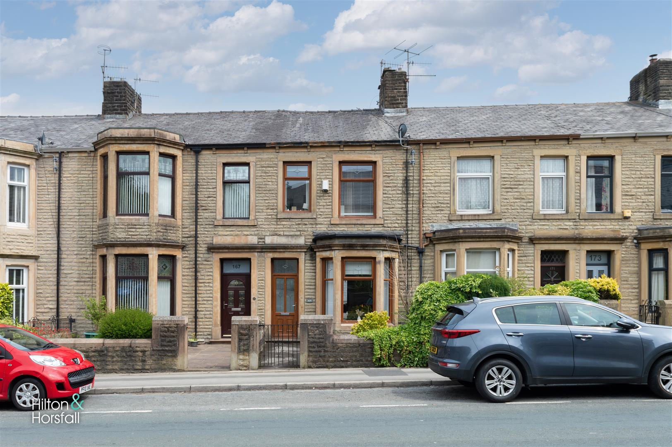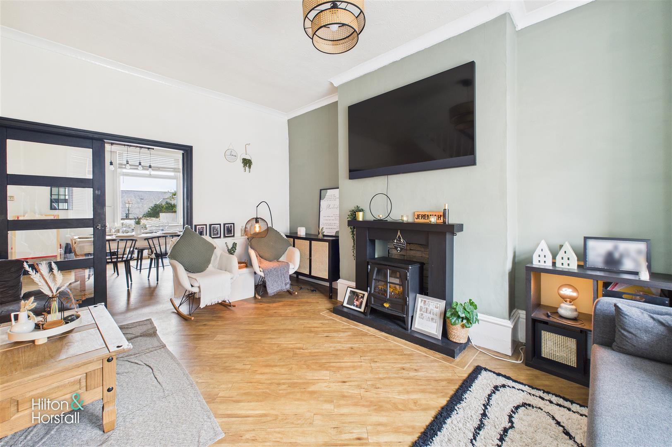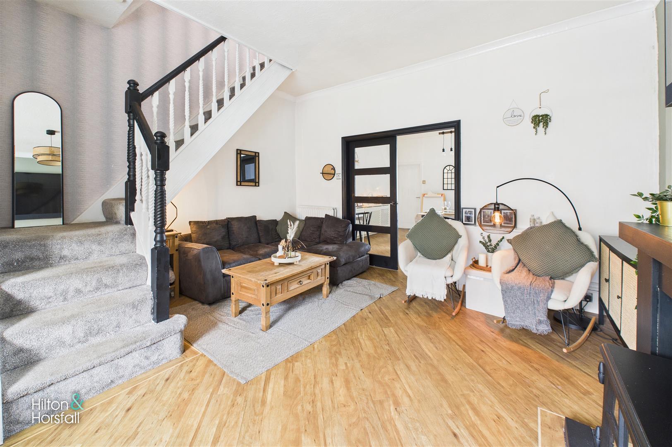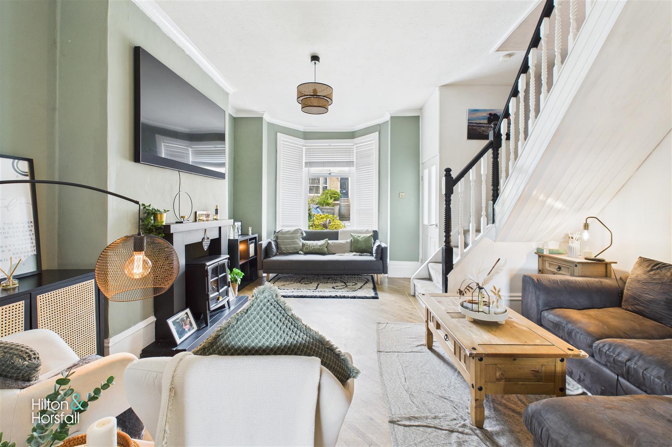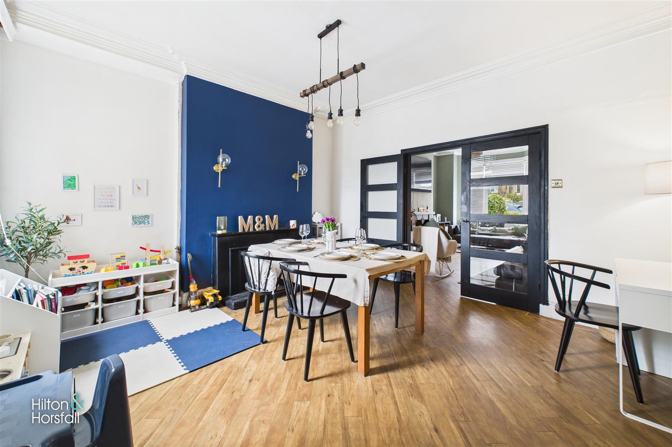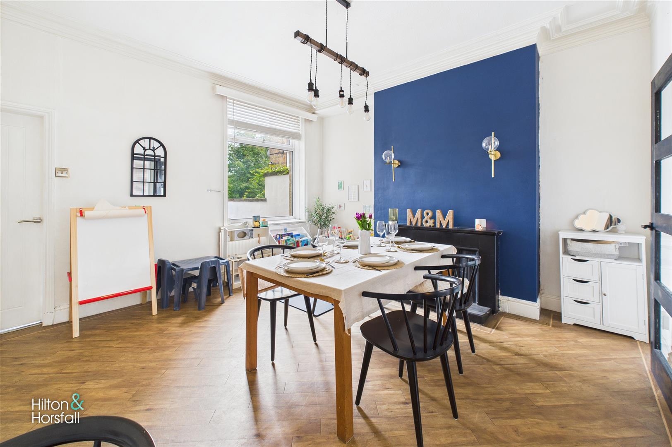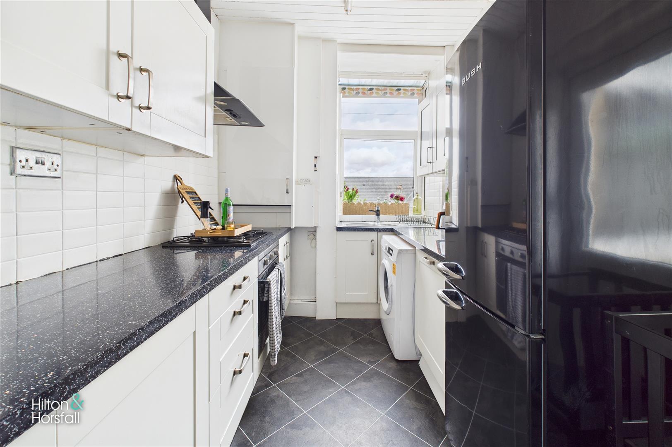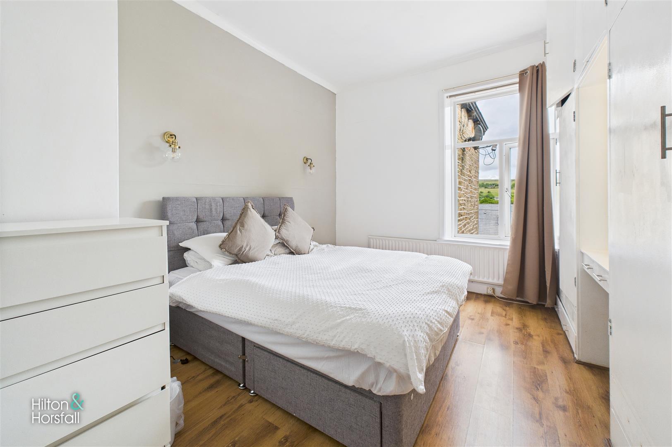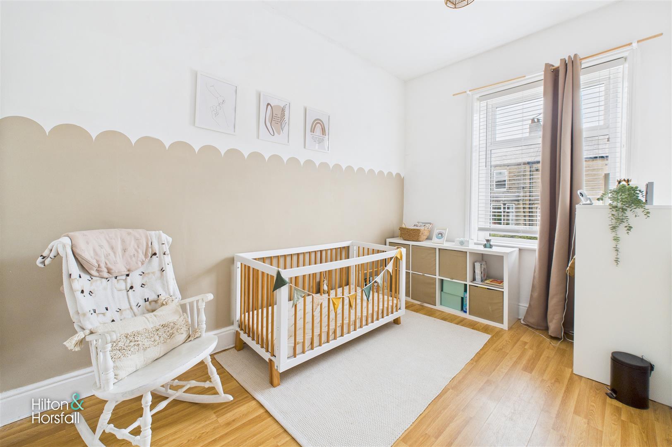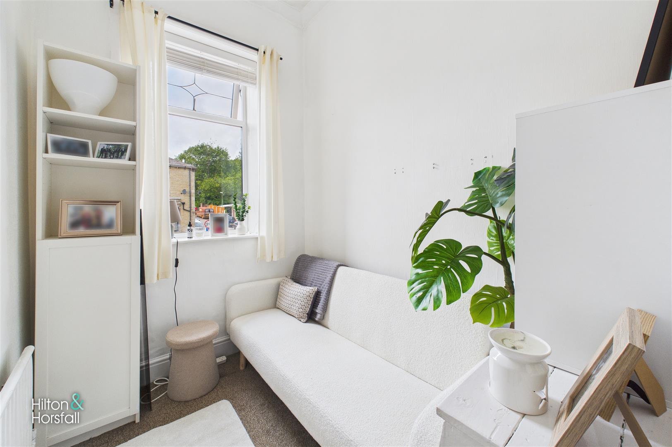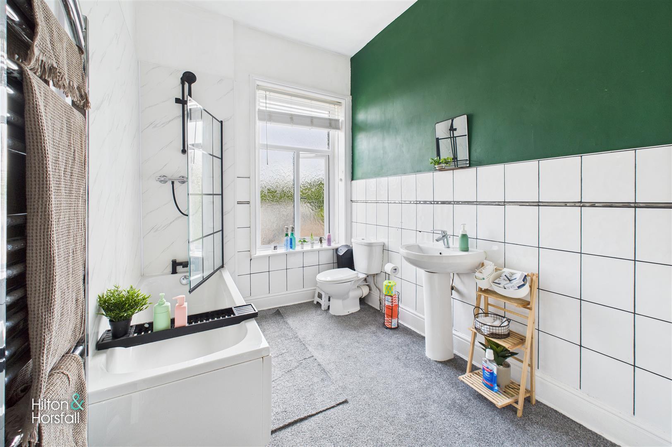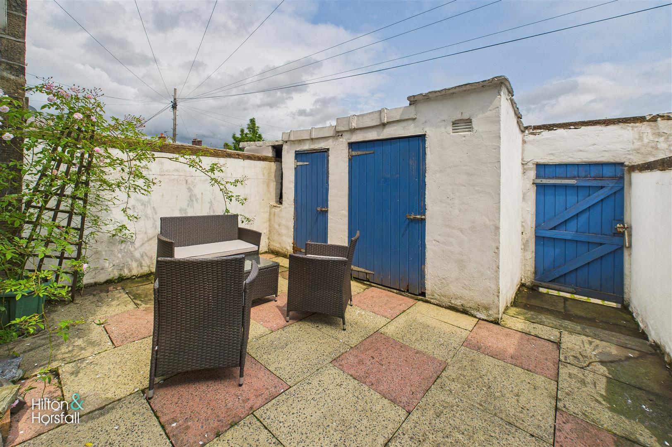Manchester Road, Accrington
Key Features
- Terraced
- Three bedrooms
- Two reception rooms
- Outhouse
- Bathroom
- Sought after area
Full property description
A well-presented three bedroomed mid-terraced home situated in the heart of Baxenden, ideal for families and first-time buyers alike. The ground floor offers generous living accommodation including a spacious family living room, a separate dining room perfect for entertaining, and a fitted kitchen. To the first floor are three well-proportioned bedrooms and a contemporary three-piece bathroom suite. Externally, the property benefits from a neat forecourt to the front and a low-maintenance flagged rear yard, complete with an outhouse which has power—ideal for storage or workshop use.
ENTRANCE
With a uPVC double glazed door leading to:
VESTIBULE
Providing access to the living room.
LIVING ROOM 5.39 x 4.50 (17'8" x 14'9")
A family sized living room with an electric fire set within a feature fire place, 1x radiator, coving, wood effect flooring, solid hard wood double doors leading to the dining room and a uPVC bay window to the front elevation.
DINING ROOM 4.27 x 4.44 (14'0" x 14'6")
A spacious dining room with ample room for a large table, gas fire set within a feature fireplace, coving, 2x radiators, wood effect flooring and a uPVC double glazed window to the rear elevation.
KITCHEN 3.24 x 2.22 (10'7" x 7'3")
With a range of wall and base units, having integrated appliances such as a dishwasher, 4 ring gas hob, electric oven and breakfast bar. The kitchen also boasts plumbing for a washing machine, partially tiled walls, uPVC double glazed window to the rear elevation and a uPVC double glazed door leading to the rear yard.
FIRST FLOOR / LANDING
With 1x radiator and access to the loft.
BEDROOM ONE 4.81 x 3.52 (15'9" x 11'6")
A good sized double bedroom with fitted wardrobes, 1x radiator, coving, wood effect flooring and a uPVC double glazed window to the rear elevation.
BEDROOM TWO 3.88 x 2.54 (12'8" x 8'3")
Another bedroom of double proportion with wood effect flooring, 1x radiator and a uPVC double glazed window to the front elevation.
BEDROOM THREE / STUDY 2.32 x 1.80 (7'7" x 5'10")
A single bedroom which could also be used a study, with 1x radiator and a uPVC double glazed window to the front elevation.
BATHROOM 2.90 x 2.33 (9'6" x 7'7")
A contemporary three piece suite with a panelled bath and shower over, pedestal sink with chrome mixer tap, push button w.c, heated towel rail in chrome, built in storage cupboard, partially tiled walls and a frosted uPVC double glazed window to the rear elevation.
360 DEGREE VIRTUAL TOUR
https://tour.giraffe360.com/manchester-rd-accrington/
PUBLISHING
PROPERTY DETAIL
Externally, the property benefits from a neat forecourt to the front and a low-maintenance flagged rear yard, complete with an outhouse which has power—ideal for storage or workshop use.
What's Nearby?
Get in touch
Download this property brochure
DOWNLOAD BROCHURETry our calculators
Mortgage Calculator
Stamp Duty Calculator
Similar Properties
-
Fothergill Street, Colne
£159,950 OIROFor SaleThis beautifully presented three-bedroom end terrace property offers spacious accommodation arranged over two floors, making it an ideal home for first-time buyers, growing families, or those seeking a well-situated investment. The ground floor features two generous reception rooms, both tastefully ...3 Bedrooms1 Bathroom2 Receptions -
Rushton Street, Barrowford
£164,950 OIROFor SaleA charming bay-fronted mid-terrace home located in the heart of this ever-popular village. This beautifully presented property offers a fantastic opportunity for families, first-time buyers or anyone seeking generous living space and character features. Set behind a low stone wall with a wrought iro...3 Bedrooms1 Bathroom2 Receptions -
Colne Road, Burnley
£159,950 OIROUnder OfferPresented to a high standard throughout, this modern and beautifully maintained mid-terraced property offers spacious living in a convenient Burnley location, perfect for families, first-time buyers, or investors. Upon entering, you're welcomed by an entrance hallway leading to a bright sitting room...3 Bedrooms1 Bathroom2 Receptions
