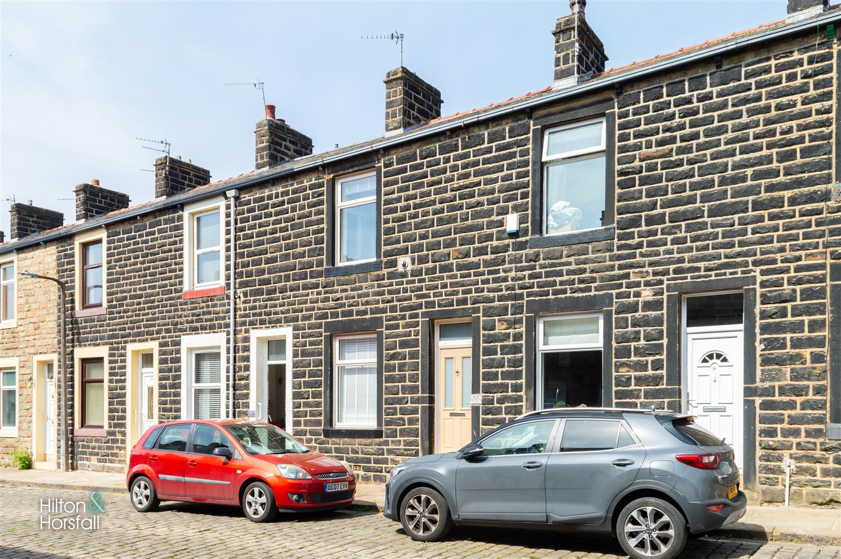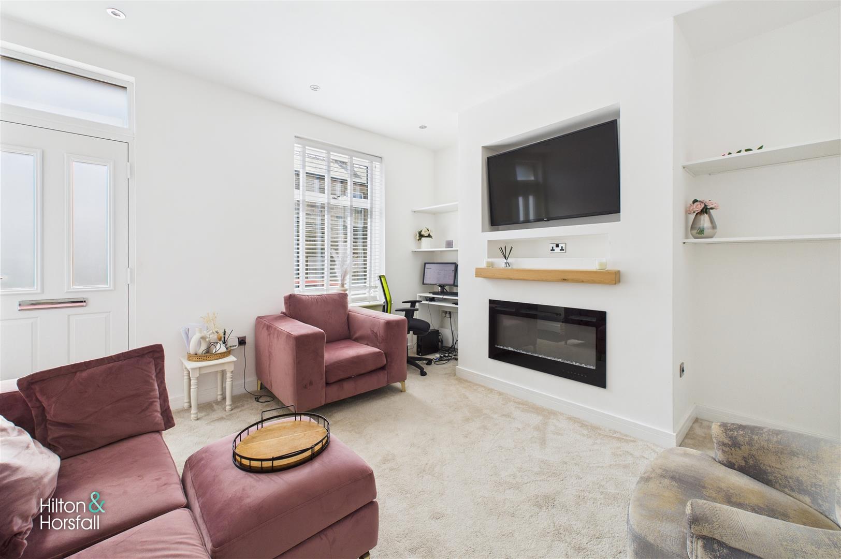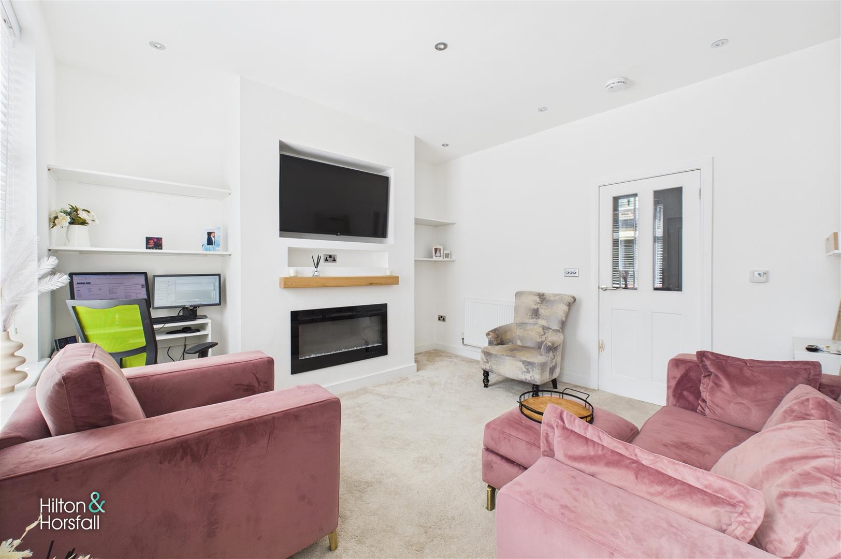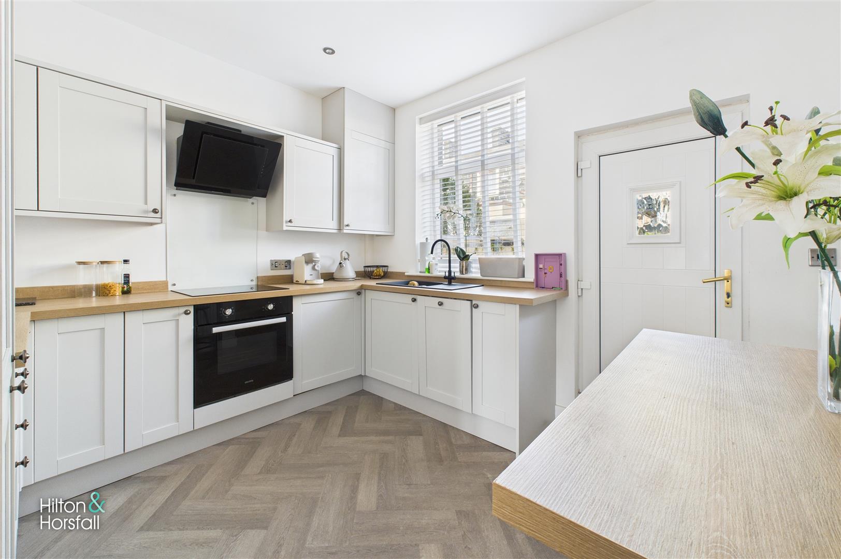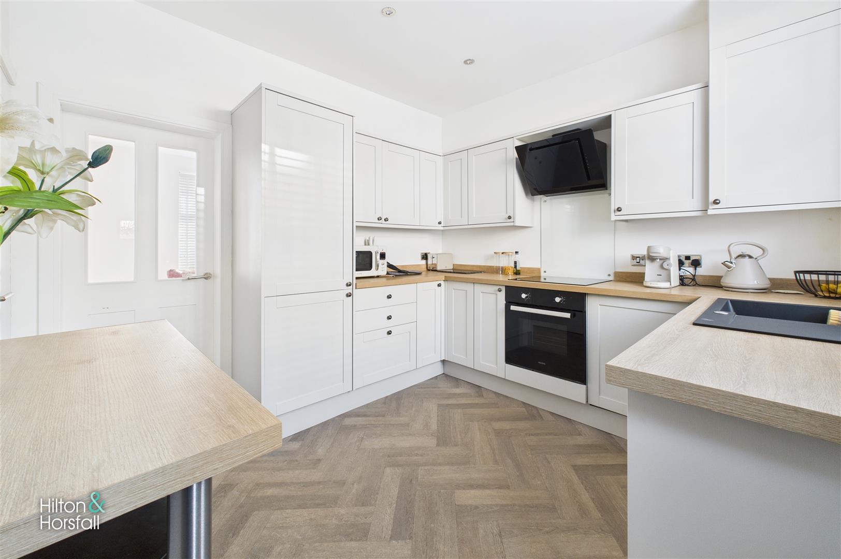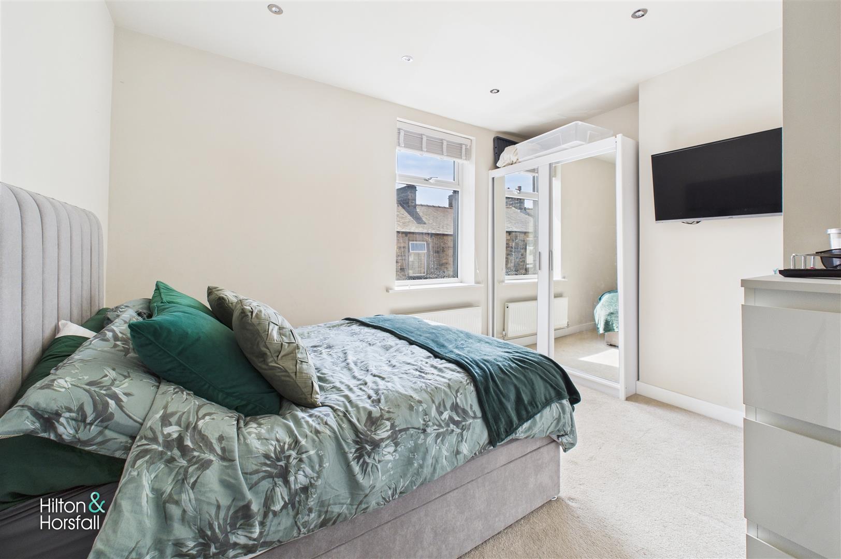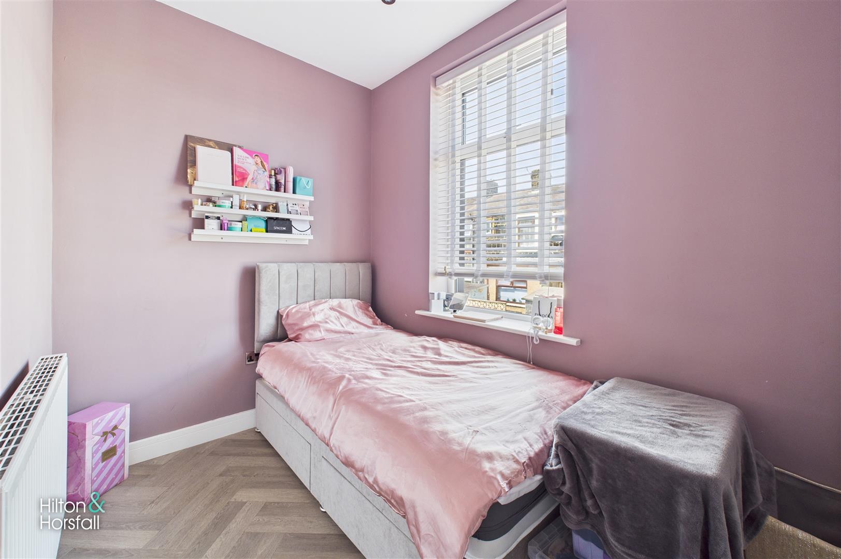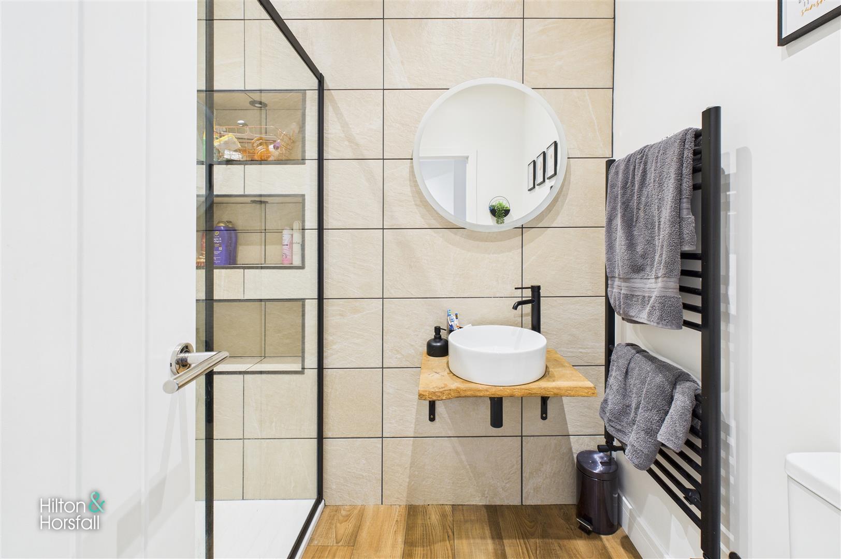Lime Street, Colne
Key Features
- No Chain
- Mid Terrace
- Popular Area of Town
- Two Bedrooms
- Modern Kitchen & Shower Room
- Rear Enclosed Yard
Full property description
Welcome to this beautifully presented two-bedroom mid-terrace property, located on Lime Street in the heart of Colne. Offering stylish, modern interiors throughout, this charming home features a spacious living room, a sleek breakfast kitchen, a contemporary shower room, and a low-maintenance rear yard.
GROUND FLOOR
LIVING ROOM 3.77m x 4.00m (12'4" x 13'1")
A bright and welcoming space with a neutral colour palette, plush carpeting, and recessed spotlights. The feature media wall incorporates a mounted TV space, an inset electric fire, and a stylish oak shelf. The large front window and partially glazed front door allow natural light to flood the room, enhancing the airy feel. A dedicated workstation is neatly tucked into the alcove, offering a functional home office area.
BREAKFAST KITCHEN 3.01m x 3.13m (9'10" x 10'3")
This modern, shaker-style kitchen offers a range of base and wall units in a soft grey finish with brushed chrome handles. Complemented by wood-effect worktops and integrated appliances including an oven, hob, and extractor. The breakfast bar provides additional preparation or dining space, while the rear window and door ensure plenty of daylight and access to the rear yard. Finished with herringbone flooring and contemporary lighting.
FIRST FLOOR / LANDING
BEDROOM ONE 2.72m x 4.00m (8'11" x 13'1")
A spacious and stylish double bedroom situated to the rear of the property. Tastefully decorated in neutral tones with carpet underfoot, this room features two rear-facing windows that offer ample natural light, along with a fitted wardrobe and TV point.
BEDROOM TWO 1.94m x 3.10m (6'4" x 10'2")
Positioned to the front, this cosy second bedroom is currently styled in soft tones with laminate herringbone flooring. Ideal as a guest room, child's bedroom or office, it benefits from a large window and wall-mounted shelves for storage or display.
SHOWER ROOM 2.13m x 1.69m (6'11" x 5'6")
A beautifully finished, contemporary shower room comprising a walk-in shower with black-framed glass screen and tiled recess shelving, a circular countertop basin set on a rustic wooden shelf, a wall-mounted black mixer tap, heated towel rail, and modern tiling throughout.
EXTERNALLY
The rear yard is fully flagged for low maintenance and includes an outbuilding for storage. With space for seating and secure gated access, it’s a practical and private outdoor area perfect for tenants or homeowners alike.
360 DEGREE VIRTUAL TOUR
https://tour.giraffe360.com/lime-street-colne/
ADDITIONAL INFORMATION
This property has undergone a full back-to-brick renovation, creating a stylish and high-spec home that’s ready to move straight into. Including brand new electrics and boiler.
PUBLISHING
You may download, store and use the material for your own personal use and research. You may not republish, retransmit, redistribute or otherwise make the material available to any party or make the same available on any website, online service or bulletin board of your own or of any other party or make the same available in hard copy or in any other media without the website owner's express prior written consent. The website owner's copyright must remain on all reproductions of material taken from this website. www.hilton-horsfall.co.uk
PROPERTY DETAIL
Unless stated otherwise, these details may be in a draft format subject to approval by the property's vendors. Your attention is drawn to the fact that we have been unable to confirm whether certain items included with this property are in full working order. Any prospective purchaser must satisfy themselves as to the condition of any particular item and no employee of Hilton & Horsfall has the authority to make any guarantees in any regard. The dimensions stated have been measured electronically and as such may have a margin of error, nor should they be relied upon for the purchase or placement of furnishings, floor coverings etc. Details provided within these property particulars are subject to potential errors, but have been approved by the vendor(s) and in any event, errors and omissions are excepted. These property details do not in any way, constitute any part of an offer or contract, nor should they be relied upon solely or as a statement of fact. In the event of any structural changes or developments to the property, any prospective purchaser should satisfy themselves that all appropriate approvals from Planning, Building Control etc, have been obtained and complied with.
The rear yard is fully flagged for low maintenance and includes an outbuilding for storage. With space for seating and secure gated access, it’s a practical and private outdoor area perfect for tenants or homeowners alike.
What's Nearby?
Get in touch
Download this property brochure
DOWNLOAD BROCHURETry our calculators
Mortgage Calculator
Stamp Duty Calculator
Similar Properties
-
Fife Street, Barrowford
£119,950 OIROSold STCPositioned in a popular and convenient location, this two-bedroom terrace home offers fantastic potential. The ground floor features two good-sized reception rooms and a kitchen to the rear, providing a flexible layout. Upstairs, there are two bedrooms and a spacious four-piece bathroom. Externally,...2 Bedrooms1 Bathroom2 Receptions -
Briercliffe Road, Burnley
£119,950 OIROFor SaleA charming stone-built cottage located along Briercliffe Road in Burnley. This well-presented home offers a blend of character and modern living, making it an ideal purchase for first-time buyers, downsizers, or investors alike. The accommodation briefly comprises a spacious living room, contemporar...2 Bedrooms1 Bathroom1 Reception -
Halifax Road, Brierfield, Nelson
£124,950 OIROFor SaleLocated on the popular Halifax Road in the heart of Brierfield, we have been instructed to sell this spacious 2 bed mid terrace property. The house comprises of living room, dining room, separate kitchen, 2 double bedrooms, bathroom, tidy yard to rear and benefits from gas central heating & doub...2 Bedrooms1 Bathroom2 Receptions
